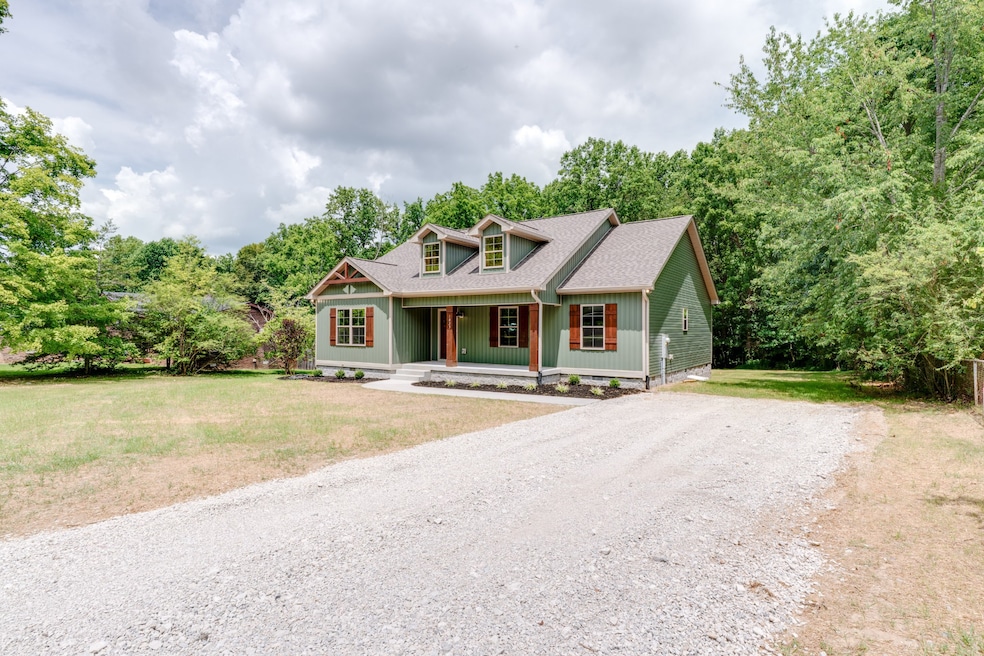1023 Jackson Heights Rd Goodlettsville, TN 37072
Goodlettsville NeighborhoodEstimated payment $2,313/month
Highlights
- 1.03 Acre Lot
- Vaulted Ceiling
- No HOA
- Harold B. Williams Elementary School Rated A-
- Great Room
- Porch
About This Home
This beautiful new construction home sits on an acre and has an open floor plan with vaulted ceilings. The kitchen boasts stainless appliances, quartz, undercabinet lighting, backsplash, and an oversized pantry. Laminate and quartz throughout with tile in both bathrooms and utility room. In the spacious primary suite you have a trey ceiling, gorgeous tile shower, garden tub, and a walk in closet. Tons of trees out back for privacy along with a large 8x23 covered patio to relax and enjoy nature. No HOA! Lender incentive of 1% of the loan amount and a free appraisal when you use Joey Murphy with Primary Residential Mortgage. Hall bath mirror has been ordered.
Listing Agent
Benchmark Realty, LLC Brokerage Phone: 6158287243 License # 342143 Listed on: 07/21/2025

Home Details
Home Type
- Single Family
Est. Annual Taxes
- $270
Year Built
- Built in 2025
Lot Details
- 1.03 Acre Lot
Parking
- Gravel Driveway
Home Design
- Shingle Roof
- Vinyl Siding
Interior Spaces
- 1,511 Sq Ft Home
- Property has 1 Level
- Vaulted Ceiling
- Ceiling Fan
- Great Room
- Combination Dining and Living Room
- Interior Storage Closet
- Crawl Space
Kitchen
- Microwave
- Dishwasher
Flooring
- Laminate
- Tile
Bedrooms and Bathrooms
- 3 Main Level Bedrooms
- Walk-In Closet
- 2 Full Bathrooms
- Soaking Tub
Outdoor Features
- Patio
- Porch
Schools
- Harold B. Williams Elementary School
- White House Middle School
- White House High School
Utilities
- Cooling Available
- Central Heating
- Septic Tank
Community Details
- No Home Owners Association
- Jackson Heights Subdivision
Listing and Financial Details
- Property Available on 7/11/25
- Assessor Parcel Number 099K A 00400 000
Map
Home Values in the Area
Average Home Value in this Area
Tax History
| Year | Tax Paid | Tax Assessment Tax Assessment Total Assessment is a certain percentage of the fair market value that is determined by local assessors to be the total taxable value of land and additions on the property. | Land | Improvement |
|---|---|---|---|---|
| 2024 | $270 | $19,025 | $19,025 | $0 |
| 2023 | $497 | $22,075 | $22,075 | $0 |
| 2022 | $499 | $22,075 | $22,075 | $0 |
| 2021 | $499 | $22,075 | $22,075 | $0 |
| 2020 | $499 | $22,075 | $22,075 | $0 |
| 2019 | $499 | $0 | $0 | $0 |
| 2018 | $220 | $0 | $0 | $0 |
| 2017 | $220 | $0 | $0 | $0 |
| 2016 | $220 | $0 | $0 | $0 |
| 2015 | -- | $0 | $0 | $0 |
| 2014 | -- | $0 | $0 | $0 |
Property History
| Date | Event | Price | Change | Sq Ft Price |
|---|---|---|---|---|
| 07/21/2025 07/21/25 | For Sale | $429,900 | -- | $285 / Sq Ft |
Purchase History
| Date | Type | Sale Price | Title Company |
|---|---|---|---|
| Warranty Deed | $123,000 | None Listed On Document | |
| Warranty Deed | $123,000 | None Listed On Document |
Mortgage History
| Date | Status | Loan Amount | Loan Type |
|---|---|---|---|
| Open | $320,000 | Construction | |
| Closed | $320,000 | Construction |
Source: Realtracs
MLS Number: 2944629
APN: 099K-A-004.00
- 1016 Chelsea Dr
- 1024 Chelsea Dr
- 129 Peggy Ct
- 1818 U S 31w
- 7689 S Swift Rd
- 1501 31 Hwy W
- 4010 Swift Springs Ct
- 314 Deep Wood Dr
- 140 Oak Forest Dr
- 233 Flat Ridge Rd
- 7566 S Swift Rd
- 1452 Bethel Ridge Dr
- 1934 Highway 31 W
- 1430 Bethel Ridge Dr
- 1420 Bethel Ridge Dr
- 4113 Turners Bend
- Tupelo Plan at Bethel Ridge - Single-Family Homes
- Spruce Plan at Bethel Ridge - Single-Family Homes
- Hazel Plan at Bethel Ridge - Single-Family Homes
- Cedar Plan at Bethel Ridge - Single-Family Homes
- 1015 Chelsea Dr
- 111 Ellis Ln Unit A
- 301 Spring Hollow Rd
- 696 Magnolia Blvd
- 3390 Tyree Springs Rd
- 121 Highland Dr
- 903 Highland Dr
- 7044 Bethel Rd
- 124 Auxley Ct
- 184 Bexley Way
- 2773 Highway 31 W
- 263 Telavera Dr
- 344 Madeline Way
- 1071 Camden Trail
- 126 Madeline Way
- 543 Ballard Dr
- 1008 Ridge Trail
- 1014 Valley Dr
- 1022 Ridge Trail
- 3112 Creekview Ln






