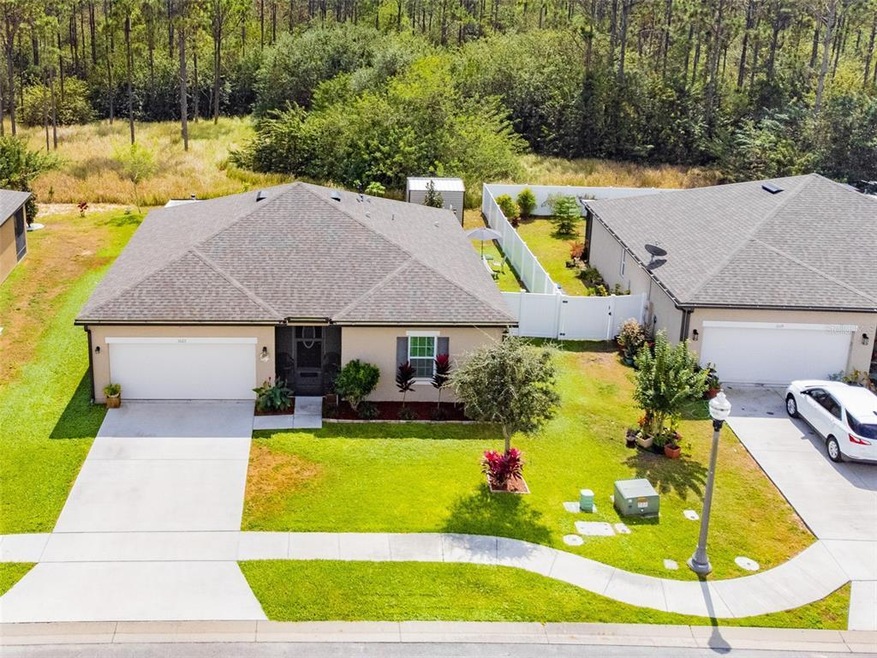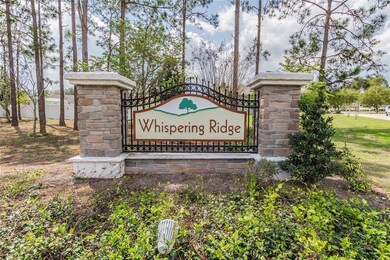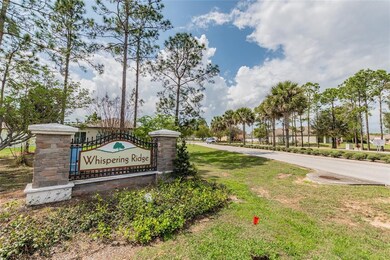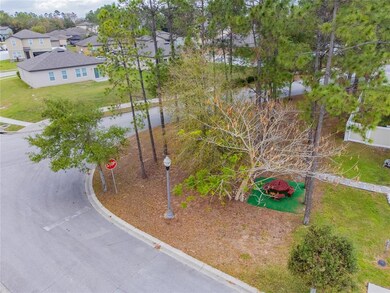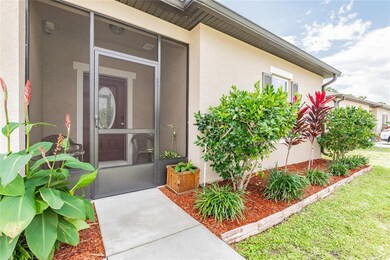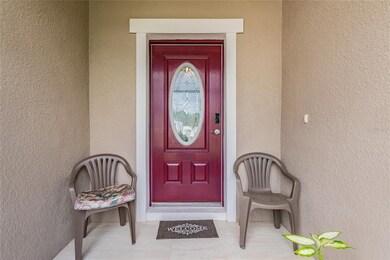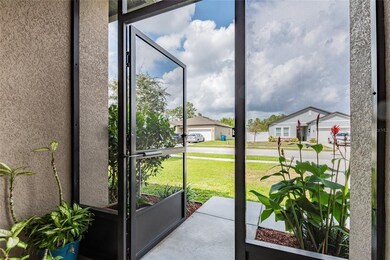
1023 Joyce Rd Lake Wales, FL 33853
Estimated Value: $285,701 - $298,000
Highlights
- Sauna
- Open Floorplan
- Stone Countertops
- Bartow Senior High School Rated A-
- High Ceiling
- 2 Car Attached Garage
About This Home
As of April 20223 bedroom, 2 bath home in the picturesque Community of Whispering Ridge. Minutes to hospitals, shopping, and restaurants, dog park just a few blocks away. Centrally located between Tampa & Orlando and take your pick of east and west coast beaches. Enter the foyer with high ceilings and grand hallway leading to a spacious & open floorplan. Kitchen has Closet Pantry, Stainless Steel appliances, Granite Countertops with tiled backsplash. Each Bedroom features a Walk in Closet, Luxury Vinyl Plank Flooring in Wet Areas, Enjoy quiet outdoor entertainment with tranquil wooded views and no rear neighbors! There is 10 x 22 rear screened Lanai, Waterfall Spa with lighting, and a trail/path that the owners keep up in the rear wooded area, attached 2 car garage, extra storage in back with 10x10 shed. In wall pest control, energy efficient double pane windows, security system, sprinkler system that uses reclaimed water ( save on water bill.) Move in ready!
Last Agent to Sell the Property
PARADISE EXCLUSIVE INC License #3327755 Listed on: 03/11/2022

Home Details
Home Type
- Single Family
Est. Annual Taxes
- $1,750
Year Built
- Built in 2018
Lot Details
- 7,357 Sq Ft Lot
- North Facing Home
- Vinyl Fence
- Metered Sprinkler System
HOA Fees
- $50 Monthly HOA Fees
Parking
- 2 Car Attached Garage
Home Design
- Slab Foundation
- Shingle Roof
- Block Exterior
Interior Spaces
- 1,621 Sq Ft Home
- 1-Story Property
- Open Floorplan
- High Ceiling
- Ceiling Fan
- Window Treatments
- Sliding Doors
- Combination Dining and Living Room
- Sauna
- Vinyl Flooring
Kitchen
- Range
- Recirculated Exhaust Fan
- Microwave
- Ice Maker
- Dishwasher
- Stone Countertops
Bedrooms and Bathrooms
- 3 Bedrooms
- Walk-In Closet
- 2 Full Bathrooms
Outdoor Features
- Outdoor Storage
- Rain Gutters
Utilities
- Central Heating and Cooling System
- Thermostat
- Cable TV Available
Listing and Financial Details
- Down Payment Assistance Available
- Homestead Exemption
- Visit Down Payment Resource Website
- Tax Lot 125
- Assessor Parcel Number 27-30-12-926501-001250
Community Details
Overview
- Kim Cromer Association
- Visit Association Website
- Whispering Ridge Ph 01 Subdivision
- The community has rules related to deed restrictions
Recreation
- Community Playground
Ownership History
Purchase Details
Purchase Details
Home Financials for this Owner
Home Financials are based on the most recent Mortgage that was taken out on this home.Purchase Details
Similar Homes in the area
Home Values in the Area
Average Home Value in this Area
Purchase History
| Date | Buyer | Sale Price | Title Company |
|---|---|---|---|
| Schwarze John A | -- | None Listed On Document | |
| Bruno Paul Raoul | $177,490 | Fidelity National Title Of F | |
| Starlight Homes Florida Llc | $1,728,000 | -- |
Property History
| Date | Event | Price | Change | Sq Ft Price |
|---|---|---|---|---|
| 04/21/2022 04/21/22 | Sold | $300,000 | 0.0% | $185 / Sq Ft |
| 03/14/2022 03/14/22 | Pending | -- | -- | -- |
| 03/11/2022 03/11/22 | For Sale | $299,900 | +69.0% | $185 / Sq Ft |
| 06/25/2018 06/25/18 | Sold | $177,499 | 0.0% | $148 / Sq Ft |
| 06/24/2018 06/24/18 | Pending | -- | -- | -- |
| 06/23/2018 06/23/18 | For Sale | $177,499 | -- | $148 / Sq Ft |
Tax History Compared to Growth
Tax History
| Year | Tax Paid | Tax Assessment Tax Assessment Total Assessment is a certain percentage of the fair market value that is determined by local assessors to be the total taxable value of land and additions on the property. | Land | Improvement |
|---|---|---|---|---|
| 2024 | $2,958 | $188,387 | -- | -- |
| 2023 | $2,985 | $186,437 | $0 | $0 |
| 2022 | $1,742 | $127,551 | $0 | $0 |
| 2021 | $1,750 | $123,836 | $0 | $0 |
| 2020 | $1,730 | $122,126 | $0 | $0 |
| 2018 | $407 | $19,600 | $19,600 | $0 |
| 2017 | $405 | $19,600 | $0 | $0 |
| 2016 | $260 | $8,712 | $0 | $0 |
| 2015 | $176 | $7,920 | $0 | $0 |
| 2014 | $158 | $7,200 | $0 | $0 |
Agents Affiliated with this Home
-
Sheila Fritz
S
Seller's Agent in 2022
Sheila Fritz
PARADISE EXCLUSIVE INC
(863) 255-9260
2 in this area
41 Total Sales
-
Lisa Matheny

Buyer's Agent in 2022
Lisa Matheny
DALTON WADE INC
(863) 412-6633
5 in this area
175 Total Sales
Map
Source: Stellar MLS
MLS Number: D6124099
APN: 27-30-12-926501-001250
- 1029 Evans Loop
- 1056 Naes Ln
- 1011 Susan Dr
- 1096 Roberta Rd
- 1018 Roberta Rd
- 1046 Roberta Rd
- 1017 Margot Ln
- 637 S 9th St
- 0 E Grove Ave
- 1024 Cohassett Ave
- 0 S 10th St
- 1149 E Grove Ave
- 520 S 10th St
- 823 Cohassett Ave
- 2518 Mckinley Dr
- 2502 Mckinley Dr
- 2414 Mckinley Dr
- 2434 Mckinley Dr
- 2442 Mckinley Dr
- 3470 Howell Dr
