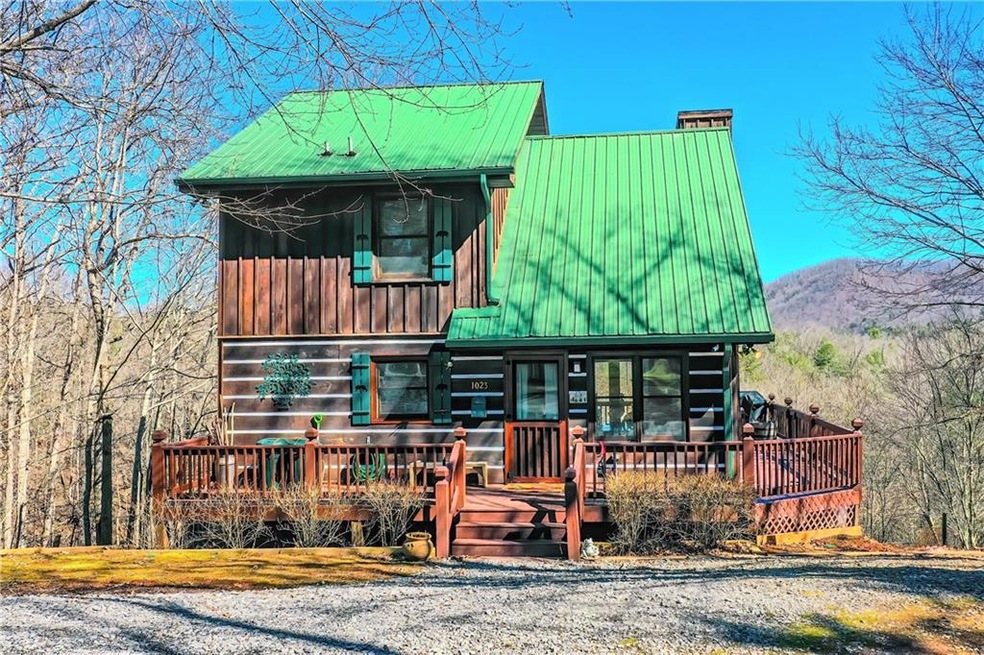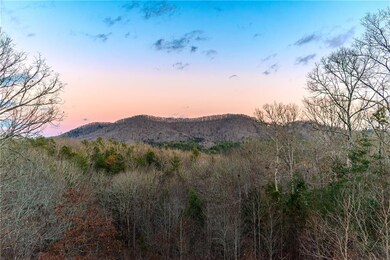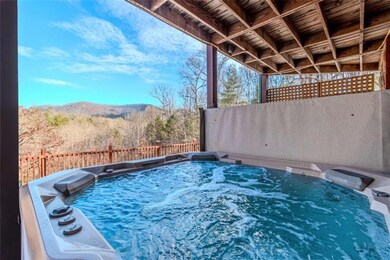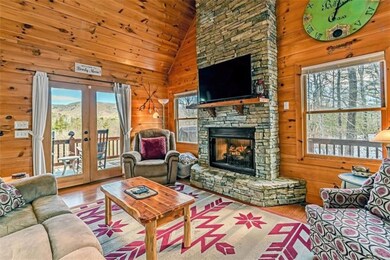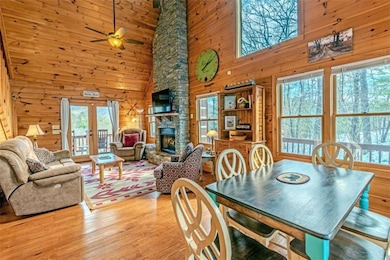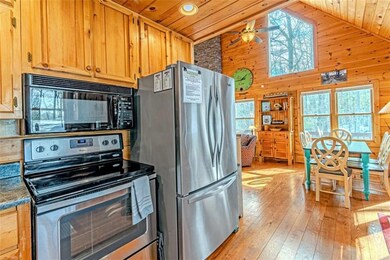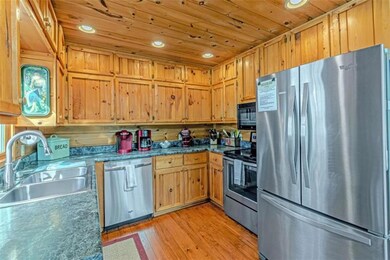This 3BR-2.5BA cabin is 1,820 sq. ft. and sits on on 4.24AC of private wooded land with YEAR-ROUND MOUNTAIN VIEWS and ALL-PAVED ROAD ACCESS. Sit on the deck or in the hot tub and breathe in the crisp, fresh mountain air while you take in the beautiful scenery! The main level has the kitchen, one bedroom and one bath, and a great room consisting of the living room and dining area. Upstairs is the master suite, with a bonus loft area that could be used as a reading nook or office, and the master bedroom balcony has a majestic year-round view of the mountains and forest below. The terrace level has a bonus room and game room area, one bedroom and one bath. On the terrace porch you will find a cozy hot tub overlooking the flat grassy back yard and fire pit, and even on this level it still has that stunning mountain view! The main level deck wraps around 3 sides, and the back deck is covered, with a swing and plenty of seating. The front yard is fairly level, with open parking, an RV/ guest vehicle parking area and a detached shed / workshop. This cabin comes almost entirely furnished and has been on a successful rental program. This scenic and inviting property is close to hiking, fishing, USFS, rafting, and all that the beautiful North GA Mountains has to offer! Note: the cabin is currently on an active rental program, especially with it being only 15 minutes from Blue Ridge and only 20 minutes to Murphy, NC. Rental revenue is attached to the listing and is available under "Documents."

