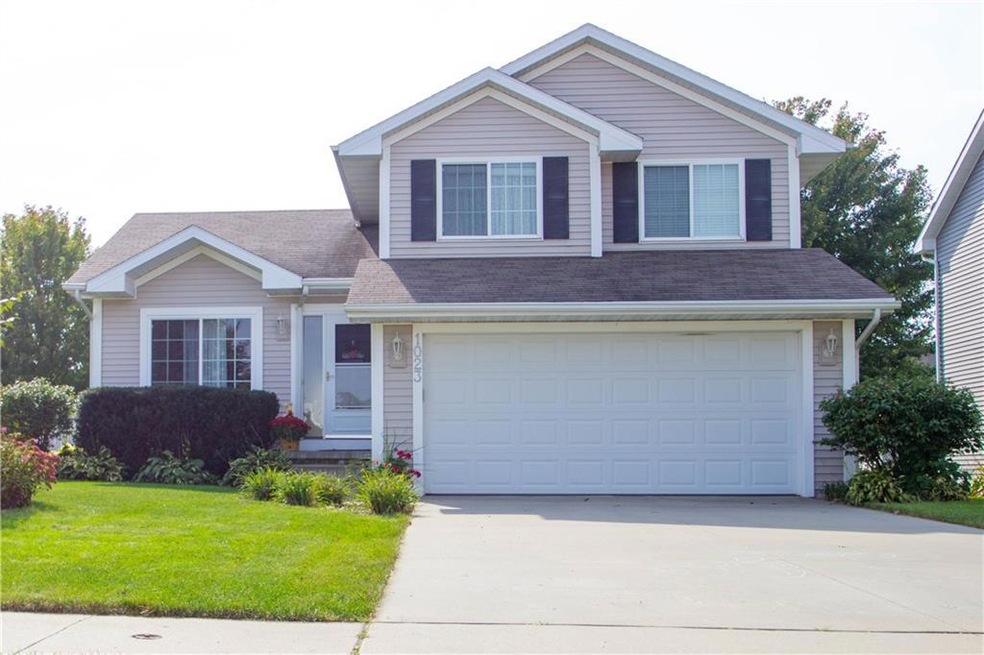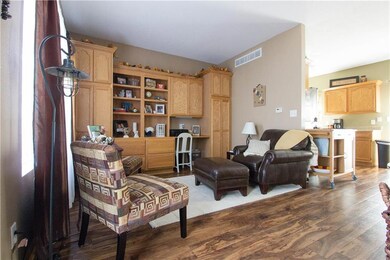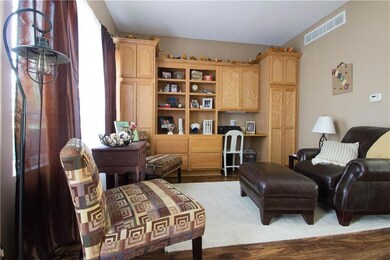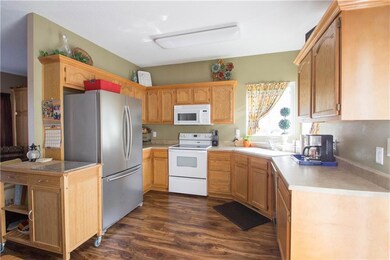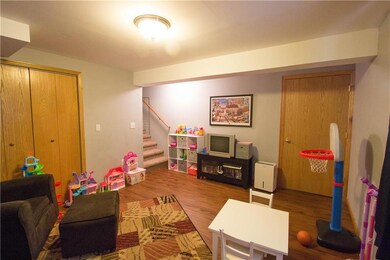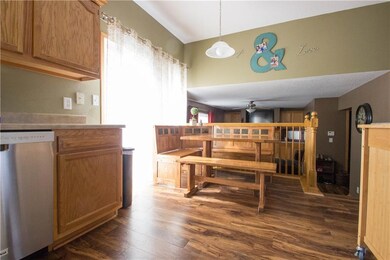
1023 NE 41st St Ankeny, IA 50021
Northeast Ankeny NeighborhoodHighlights
- 1 Fireplace
- No HOA
- Shades
- Rock Creek Elementary Rated A
- Den
- Eat-In Kitchen
About This Home
As of December 2016This split level home is very well taken care of; has 4 bedrooms, 2 1/2 baths, laminate wood floors on the main level, newer stainless steel refrigerator and brand new kitchen aid dishwasher (that stay with home), and is close to parks, otter creek golf course, and easy assess to the interstate. The main level features an area that can be used as either an office, dining room, or separate living room. The kitchen and dining room overlook a large family room with beautiful fireplace and large windows. The finished lower level, with egress window, could be used as a 4th bedroom, playroom, or family room, and there is also extra storage area. Upstairs you will find 3 bedrooms and 2 bathrooms, with the master bedroom having it's own bath area. Nice privacy, low maintenance, fencing with storage shed, and patio out back. Don't miss out on this one!
Home Details
Home Type
- Single Family
Est. Annual Taxes
- $3,904
Year Built
- Built in 2004
Lot Details
- 7,505 Sq Ft Lot
- Property is zoned PUD
Home Design
- Split Level Home
- Asphalt Shingled Roof
- Vinyl Siding
Interior Spaces
- 1,374 Sq Ft Home
- 1 Fireplace
- Shades
- Family Room Downstairs
- Dining Area
- Den
- Fire and Smoke Detector
Kitchen
- Eat-In Kitchen
- Stove
- Microwave
- Dishwasher
Flooring
- Carpet
- Laminate
Bedrooms and Bathrooms
- 3 Bedrooms
Laundry
- Laundry on main level
- Dryer
- Washer
Finished Basement
- Partial Basement
- Basement Window Egress
Parking
- 2 Car Attached Garage
- Driveway
Utilities
- Forced Air Heating and Cooling System
- Cable TV Available
Community Details
- No Home Owners Association
- Community Storage Space
Listing and Financial Details
- Assessor Parcel Number 18100553070680
Ownership History
Purchase Details
Home Financials for this Owner
Home Financials are based on the most recent Mortgage that was taken out on this home.Purchase Details
Home Financials for this Owner
Home Financials are based on the most recent Mortgage that was taken out on this home.Purchase Details
Home Financials for this Owner
Home Financials are based on the most recent Mortgage that was taken out on this home.Purchase Details
Home Financials for this Owner
Home Financials are based on the most recent Mortgage that was taken out on this home.Purchase Details
Home Financials for this Owner
Home Financials are based on the most recent Mortgage that was taken out on this home.Similar Homes in Ankeny, IA
Home Values in the Area
Average Home Value in this Area
Purchase History
| Date | Type | Sale Price | Title Company |
|---|---|---|---|
| Warranty Deed | $275,500 | -- | |
| Warranty Deed | $198,000 | None Available | |
| Warranty Deed | $161,500 | None Available | |
| Warranty Deed | $160,500 | None Available | |
| Warranty Deed | $162,500 | -- | |
| Warranty Deed | -- | -- |
Mortgage History
| Date | Status | Loan Amount | Loan Type |
|---|---|---|---|
| Open | $220,140 | New Conventional | |
| Previous Owner | $159,065 | FHA | |
| Previous Owner | $150,400 | Stand Alone Refi Refinance Of Original Loan | |
| Previous Owner | $115,940 | Unknown | |
| Previous Owner | $115,000 | Fannie Mae Freddie Mac | |
| Previous Owner | $130,088 | Purchase Money Mortgage | |
| Closed | $24,390 | No Value Available | |
| Closed | $55,035 | No Value Available |
Property History
| Date | Event | Price | Change | Sq Ft Price |
|---|---|---|---|---|
| 12/07/2016 12/07/16 | Sold | $197,900 | 0.0% | $144 / Sq Ft |
| 11/28/2016 11/28/16 | Pending | -- | -- | -- |
| 10/04/2016 10/04/16 | For Sale | $197,900 | +22.2% | $144 / Sq Ft |
| 05/31/2012 05/31/12 | Sold | $162,000 | -1.8% | $118 / Sq Ft |
| 05/30/2012 05/30/12 | Pending | -- | -- | -- |
| 02/09/2012 02/09/12 | For Sale | $164,900 | -- | $120 / Sq Ft |
Tax History Compared to Growth
Tax History
| Year | Tax Paid | Tax Assessment Tax Assessment Total Assessment is a certain percentage of the fair market value that is determined by local assessors to be the total taxable value of land and additions on the property. | Land | Improvement |
|---|---|---|---|---|
| 2024 | $4,306 | $252,600 | $61,400 | $191,200 |
| 2023 | $4,124 | $252,600 | $61,400 | $191,200 |
| 2022 | $4,078 | $207,800 | $51,300 | $156,500 |
| 2021 | $3,906 | $207,800 | $51,300 | $156,500 |
| 2020 | $3,854 | $188,300 | $46,400 | $141,900 |
| 2019 | $3,864 | $188,300 | $46,400 | $141,900 |
| 2018 | $3,852 | $180,100 | $43,600 | $136,500 |
| 2017 | $3,904 | $180,100 | $43,600 | $136,500 |
| 2016 | $3,904 | $163,700 | $38,900 | $124,800 |
| 2015 | $3,904 | $163,700 | $38,900 | $124,800 |
| 2014 | $3,782 | $155,100 | $36,700 | $118,400 |
Agents Affiliated with this Home
-
Jennifer Mott

Seller's Agent in 2016
Jennifer Mott
RE/MAX
(515) 681-2541
9 in this area
113 Total Sales
-
Jill Budden

Buyer's Agent in 2016
Jill Budden
RE/MAX
(515) 971-1670
12 in this area
291 Total Sales
-
Amy Wiederin

Seller's Agent in 2012
Amy Wiederin
LPT Realty, LLC
(515) 577-5178
15 in this area
193 Total Sales
-
D
Buyer's Agent in 2012
Dan Rendall
Coldwell Banker Mid-America
Map
Source: Des Moines Area Association of REALTORS®
MLS Number: 526600
APN: 181-00553070680
- 1012 NE Greenview Dr Unit 1012
- 3703 NE Cottonwood Ln Unit 3703
- 3606 NE Cottonwood Ln Unit 3606
- 3902 NE Tulip Ln
- 3613 NE Cottonwood Ln Unit 3613
- 4528 NE Mcdougal Ln
- 4531 NE Milligan Ln
- 1009 NE Kamies Ln
- 4504 NE Sienna Ct
- 4108 NE Hillcrest Ct
- 1322 NE 45th St
- 707 NE 46th Ct
- 4808 NE Mcdougal Ln
- 4814 NE Grove Ln
- 1360 NE 31st St
- 4844 NE Milligan Ln
- 3221 NE Briar Creek Place
- 1216 NE Milan Ave
- 1325 NE 47th St
- 1024 NE 49th Ln
