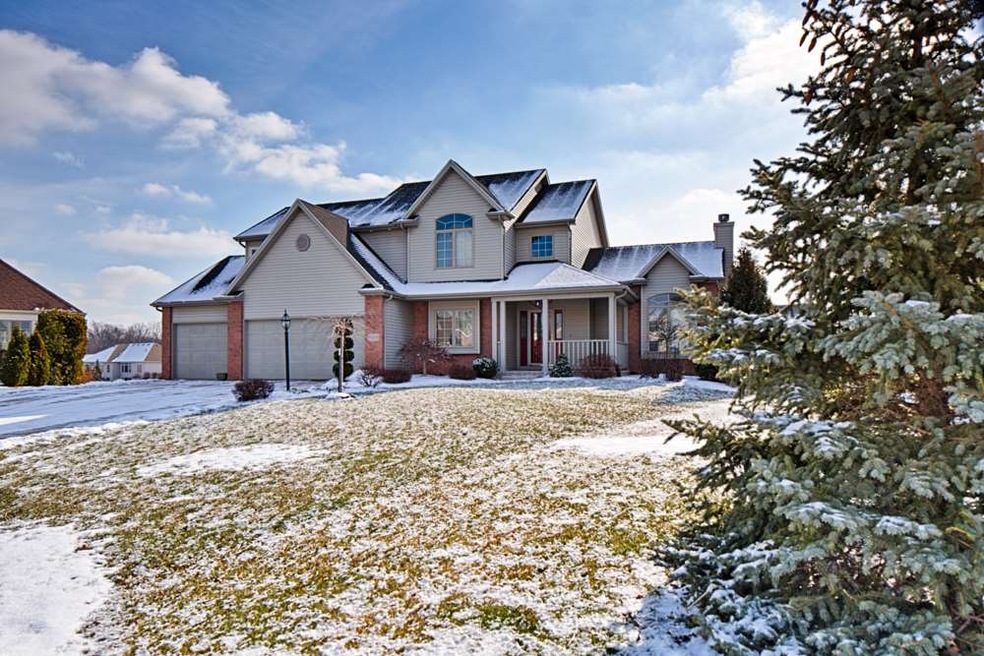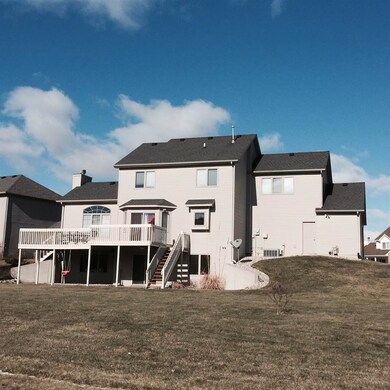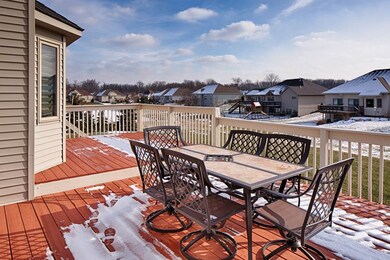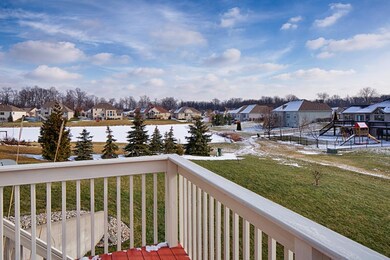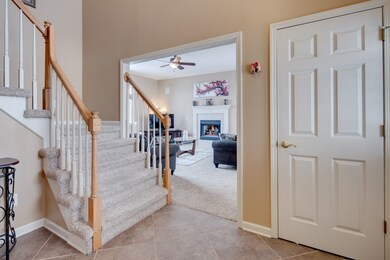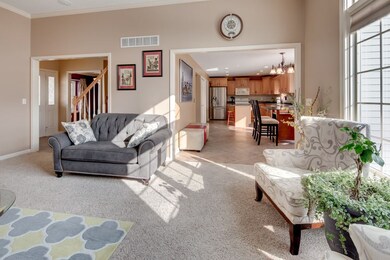
1023 Pointed Reef Way Fort Wayne, IN 46845
Highlights
- Living Room with Fireplace
- Traditional Architecture
- Wood Flooring
- Carroll High School Rated A
- Cathedral Ceiling
- Whirlpool Bathtub
About This Home
As of June 2022OPEN HOUSE SUN Feb 28 1-4. Four B/R, 3400 Fin sq ft, extra lg 3 car garage, end of quiet cul de sac, Carroll School District, custom built amenities & built ins throughout. Large 2 ft ceramic tiling in all main floor tiled rooms. Walk out basement with huge windows. Custom newer styled theater room is open in back to provide entertainment to those in rec room as well. Theater room has unique sound insulation buried in its ceiling and walls plus surround sound wiring. Wet bar area open to rec room. Rec room sports large windows. Enjoy double sized 2 tier deck in rear providing great views of lake - yet SAFE for family, as lake is not adjacent to this property! White painted woodwork through out. This family orientated home is designed with four bedrooms all on upper level. Trey ceiling in large 18x13 master bedroom, complete with his and her's separate large walk - in closets. Half baths are on both main and lower levels. Reverse Osmosis drinking water system. This custom built home includes 10' ceiling in foyer & family room w/gas log fireplace, built in speakers w/ individual controls in all rooms sourced from family room. Lg 3 car garage has super quiet "belt driven" garage door opener; is insulated and has 220 V heater - ready package. Solid white painted six panel doors throughout home. Appliances included. Custom window coverings, "clear maple" custom cabinets in kitchen, bath, bar, and laundry room. One of the most "move - in - ready" properties in the Fort.
Home Details
Home Type
- Single Family
Est. Annual Taxes
- $2,384
Year Built
- Built in 2002
Lot Details
- 0.28 Acre Lot
- Lot Dimensions are 84 x 143
- Cul-De-Sac
- Landscaped
- Level Lot
Parking
- 3 Car Attached Garage
- Garage Door Opener
- Driveway
Home Design
- Traditional Architecture
- Poured Concrete
- Asphalt Roof
- Masonry Siding
- Masonry
- Vinyl Construction Material
Interior Spaces
- 2-Story Property
- Wet Bar
- Built-In Features
- Crown Molding
- Tray Ceiling
- Cathedral Ceiling
- Ceiling Fan
- Triple Pane Windows
- Low Emissivity Windows
- Insulated Windows
- Insulated Doors
- Entrance Foyer
- Living Room with Fireplace
- Storm Doors
- Kitchen Island
- Gas Dryer Hookup
Flooring
- Wood
- Carpet
- Tile
Bedrooms and Bathrooms
- 4 Bedrooms
- Whirlpool Bathtub
Attic
- Storage In Attic
- Pull Down Stairs to Attic
Finished Basement
- 1 Bathroom in Basement
- 4 Bedrooms in Basement
Utilities
- Forced Air Heating and Cooling System
- Heating System Uses Gas
Additional Features
- Energy-Efficient HVAC
- Covered patio or porch
- Suburban Location
Listing and Financial Details
- Assessor Parcel Number 02-02-32-227-004.000-057
Map
Home Values in the Area
Average Home Value in this Area
Property History
| Date | Event | Price | Change | Sq Ft Price |
|---|---|---|---|---|
| 04/15/2025 04/15/25 | Pending | -- | -- | -- |
| 04/14/2025 04/14/25 | Price Changed | $439,900 | -2.2% | $131 / Sq Ft |
| 03/28/2025 03/28/25 | For Sale | $449,900 | +8.4% | $134 / Sq Ft |
| 06/10/2022 06/10/22 | Sold | $415,000 | +3.8% | $128 / Sq Ft |
| 04/28/2022 04/28/22 | Pending | -- | -- | -- |
| 04/26/2022 04/26/22 | Price Changed | $399,900 | -3.6% | $123 / Sq Ft |
| 04/22/2022 04/22/22 | For Sale | $414,900 | 0.0% | $128 / Sq Ft |
| 04/22/2022 04/22/22 | Price Changed | $414,900 | 0.0% | $128 / Sq Ft |
| 04/19/2022 04/19/22 | Off Market | $415,000 | -- | -- |
| 04/09/2022 04/09/22 | Price Changed | $429,900 | +60.4% | $133 / Sq Ft |
| 04/04/2016 04/04/16 | Sold | $268,000 | -8.9% | $83 / Sq Ft |
| 03/02/2016 03/02/16 | Pending | -- | -- | -- |
| 01/23/2016 01/23/16 | For Sale | $294,100 | +10.9% | $91 / Sq Ft |
| 06/07/2013 06/07/13 | Sold | $265,100 | -3.6% | $79 / Sq Ft |
| 04/11/2013 04/11/13 | Pending | -- | -- | -- |
| 02/15/2013 02/15/13 | For Sale | $274,900 | -- | $82 / Sq Ft |
Tax History
| Year | Tax Paid | Tax Assessment Tax Assessment Total Assessment is a certain percentage of the fair market value that is determined by local assessors to be the total taxable value of land and additions on the property. | Land | Improvement |
|---|---|---|---|---|
| 2024 | $2,959 | $433,000 | $51,400 | $381,600 |
| 2023 | $2,954 | $383,200 | $51,400 | $331,800 |
| 2022 | $2,684 | $346,600 | $51,400 | $295,200 |
| 2021 | $2,588 | $316,000 | $51,400 | $264,600 |
| 2020 | $2,450 | $293,900 | $51,400 | $242,500 |
| 2019 | $2,427 | $283,800 | $51,400 | $232,400 |
| 2018 | $2,249 | $262,100 | $51,400 | $210,700 |
| 2017 | $2,227 | $248,700 | $51,400 | $197,300 |
| 2016 | $2,191 | $239,500 | $51,400 | $188,100 |
| 2014 | $2,384 | $238,400 | $51,400 | $187,000 |
| 2013 | $1,950 | $195,000 | $43,100 | $151,900 |
Mortgage History
| Date | Status | Loan Amount | Loan Type |
|---|---|---|---|
| Previous Owner | $249,541 | FHA | |
| Previous Owner | $249,541 | New Conventional | |
| Previous Owner | $254,600 | New Conventional | |
| Previous Owner | $238,590 | New Conventional | |
| Previous Owner | $135,500 | New Conventional | |
| Previous Owner | $183,600 | No Value Available | |
| Previous Owner | $167,900 | No Value Available | |
| Closed | $0 | FHA |
Deed History
| Date | Type | Sale Price | Title Company |
|---|---|---|---|
| Warranty Deed | -- | None Available | |
| Warranty Deed | -- | None Available | |
| Corporate Deed | -- | Columbia Land Title Inc | |
| Corporate Deed | -- | -- | |
| Warranty Deed | $415,000 | Metropolitan Title |
Similar Homes in Fort Wayne, IN
Source: Indiana Regional MLS
MLS Number: 201602715
APN: 02-02-32-227-004.000-057
- 11036 Bushnell Ct
- 713 Rollingwood Ln
- 704 Oaktree Ct
- 816 Country Wood Place
- 612 Perolla Dr
- 12562 Shearwater Run
- 11203 Glenbarr Dr
- 1627 Willistead Place
- 12478 Volterra Dr
- 10614 Alderwood Ln
- 2036 Deer Lodge Place
- 11640 Carroll Cove
- 2111 Deer Lodge Dr
- 11903 Falcatta Dr
- 210 Dittons Way
- 10401 Hickory Tree Rd
- 411 Foxberry Lake Run
- 10908 Lone Eagle Way
- 10111 Oak Trail Rd
- 10403 Maple Springs Cove
