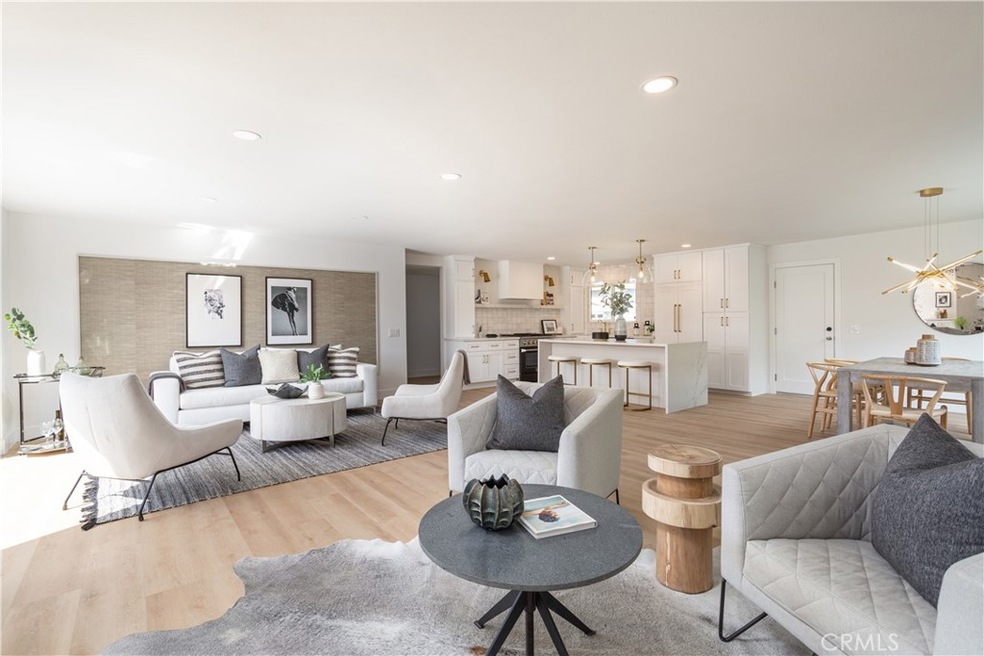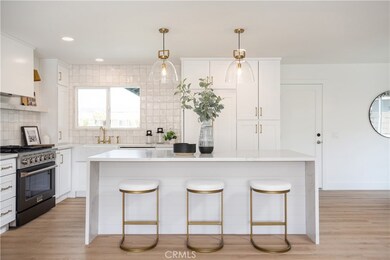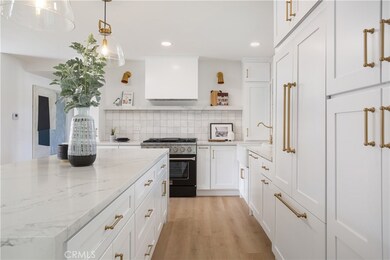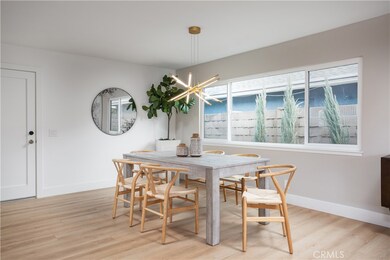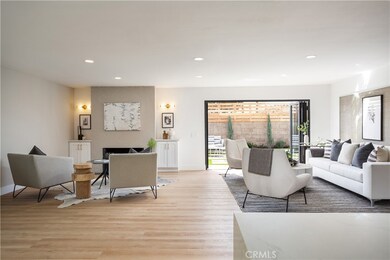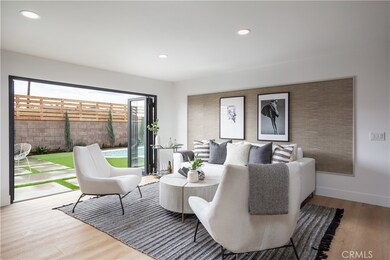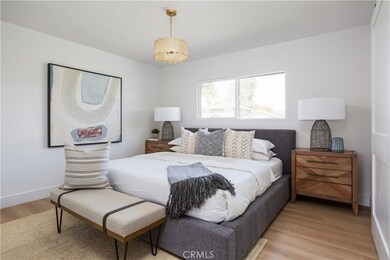
1023 Presidio Dr Costa Mesa, CA 92626
Highlights
- Private Pool
- Updated Kitchen
- Main Floor Bedroom
- Costa Mesa High School Rated A-
- Open Floorplan
- Private Yard
About This Home
As of April 2023Situated on a highly coveted, tree-lined street in Mesa del Mar, 1023 Presidio exudes a refreshed, timeless curb appeal and charm. Masterfully reimagined from the ground up, the finishing touches were just completed on this stunning four bedroom, two bathroom home. Enter through the quintessential Southern California Dutch Door to be greeted with light, warmth, and carefully curated floor plan and finishings. Renewed with quartz countertops, recessed lighting, chic light fixtures and expansive bifold doors, the home offers seamless indoor-outdoor living and entertaining. The chef’s kitchen, equipped with the finest appointments, also offers a large breakfast area for dining, as well as a peninsula counter and center island for food prep and serving. Effortlessly flow outside to the expansive patio and tranquil pool, providing a great backdrop for entertaining. Relish in all that Costa Mesa has to offer with a short walk to the expansive Tewinkle Park, Costa Mesa Tennis Center and Orange County Fairgrounds plus a short drive to South Coast Plaza, dining and shops on 17th Street, major freeways, John Wayne Airport and beautiful beaches. Don’t miss your opportunity to secure this exceptional home.
Home Details
Home Type
- Single Family
Est. Annual Taxes
- $17,319
Year Built
- Built in 1964
Lot Details
- 6,696 Sq Ft Lot
- Private Yard
- Back and Front Yard
Parking
- 2 Car Attached Garage
Interior Spaces
- 1,867 Sq Ft Home
- 1-Story Property
- Open Floorplan
- Built-In Features
- Entryway
- Family Room Off Kitchen
- Living Room with Fireplace
- Combination Dining and Living Room
- Vinyl Flooring
- Neighborhood Views
Kitchen
- Updated Kitchen
- Open to Family Room
- Eat-In Kitchen
- Six Burner Stove
- Built-In Range
- Dishwasher
- Kitchen Island
Bedrooms and Bathrooms
- 4 Main Level Bedrooms
- Remodeled Bathroom
- 2 Full Bathrooms
- Dual Sinks
- Dual Vanity Sinks in Primary Bathroom
- Bathtub with Shower
- Walk-in Shower
Laundry
- Laundry Room
- Laundry in Garage
- Washer Hookup
Additional Features
- Private Pool
- Central Heating and Cooling System
Community Details
- No Home Owners Association
- Mesa Del Mar Subdivision
Listing and Financial Details
- Tax Lot 79
- Tax Tract Number 4808
- Assessor Parcel Number 14164507
Ownership History
Purchase Details
Home Financials for this Owner
Home Financials are based on the most recent Mortgage that was taken out on this home.Purchase Details
Home Financials for this Owner
Home Financials are based on the most recent Mortgage that was taken out on this home.Similar Homes in Costa Mesa, CA
Home Values in the Area
Average Home Value in this Area
Purchase History
| Date | Type | Sale Price | Title Company |
|---|---|---|---|
| Grant Deed | $1,525,000 | Fidelity National Title | |
| Administrators Deed | $945,000 | Fidelity National Title | |
| Administrators Deed | $945,000 | Fidelity National Title |
Mortgage History
| Date | Status | Loan Amount | Loan Type |
|---|---|---|---|
| Previous Owner | $975,000 | Construction |
Property History
| Date | Event | Price | Change | Sq Ft Price |
|---|---|---|---|---|
| 04/03/2023 04/03/23 | Sold | $1,525,000 | +2.0% | $817 / Sq Ft |
| 03/15/2023 03/15/23 | For Sale | $1,495,000 | +58.2% | $801 / Sq Ft |
| 11/30/2022 11/30/22 | Sold | $945,000 | +2.2% | $506 / Sq Ft |
| 09/22/2022 09/22/22 | Pending | -- | -- | -- |
| 08/25/2022 08/25/22 | For Sale | $925,000 | 0.0% | $495 / Sq Ft |
| 08/18/2022 08/18/22 | Pending | -- | -- | -- |
| 07/19/2022 07/19/22 | For Sale | $925,000 | -- | $495 / Sq Ft |
Tax History Compared to Growth
Tax History
| Year | Tax Paid | Tax Assessment Tax Assessment Total Assessment is a certain percentage of the fair market value that is determined by local assessors to be the total taxable value of land and additions on the property. | Land | Improvement |
|---|---|---|---|---|
| 2024 | $17,319 | $1,555,500 | $1,418,677 | $136,823 |
| 2023 | $10,824 | $945,000 | $818,305 | $126,695 |
| 2022 | $12,287 | $136,735 | $48,151 | $88,584 |
| 2021 | $2,049 | $134,054 | $47,206 | $86,848 |
| 2020 | $2,015 | $132,680 | $46,722 | $85,958 |
| 2019 | $1,970 | $130,079 | $45,806 | $84,273 |
| 2018 | $1,929 | $127,529 | $44,908 | $82,621 |
| 2017 | $1,901 | $125,029 | $44,028 | $81,001 |
| 2016 | $1,865 | $122,578 | $43,165 | $79,413 |
| 2015 | $1,845 | $120,737 | $42,516 | $78,221 |
| 2014 | $1,807 | $118,372 | $41,683 | $76,689 |
Agents Affiliated with this Home
-

Seller's Agent in 2023
Mark Taylor
Compass
(949) 335-8698
4 in this area
114 Total Sales
-
D
Seller Co-Listing Agent in 2023
Dylan Mason
Compass
(949) 294-7832
2 in this area
91 Total Sales
-

Buyer's Agent in 2023
Megan Varga
Compass
(949) 244-0882
4 in this area
99 Total Sales
-

Seller's Agent in 2022
Mark Cianciulli
The CREM Group
(949) 285-0343
1 in this area
193 Total Sales
-

Buyer's Agent in 2022
Jacob Abeelen
T.N.G. Real Estate Consultants
(714) 394-3084
1 in this area
106 Total Sales
Map
Source: California Regional Multiple Listing Service (CRMLS)
MLS Number: NP23040007
APN: 141-645-07
- 1033 Valencia St
- 1016 Valencia St
- 287 Hanover Dr
- 133 Morristown Ln
- 292 Bowling Green Dr
- 915 Lombard Ct
- 195 Morristown Ln
- 2620 Elden Ave Unit A1
- 2414 Niagara Way
- 157 Yorktown Ln
- 300 Bucknell Rd
- 249 Loyola Rd
- 208 Dartmouth Place
- 810 Baker St Unit 210
- 2547 Orange Ave Unit D
- 2459 Elden Ave
- 228 Del Mar Ave
- 403 Aura Dr
- 3125 Yukon Ave
- 3131 Lincoln Way
