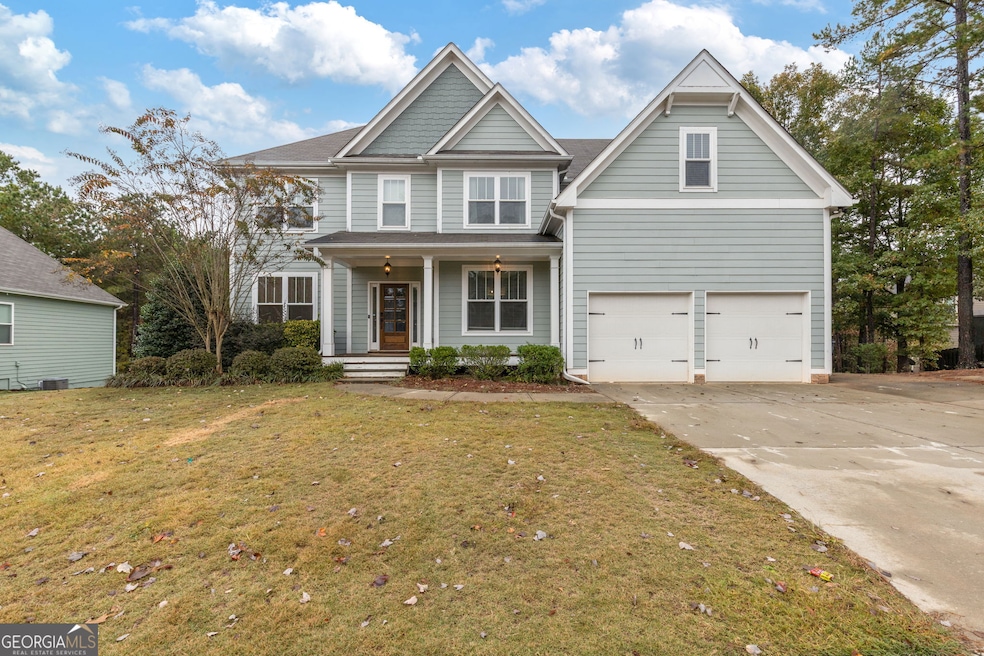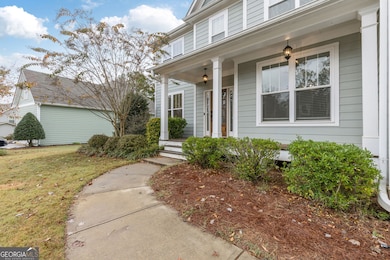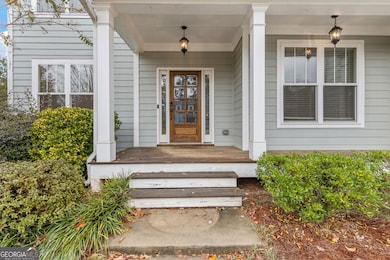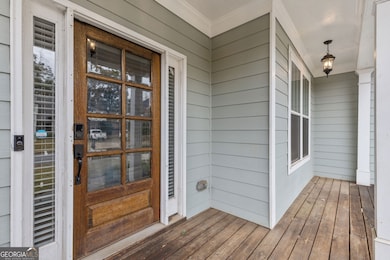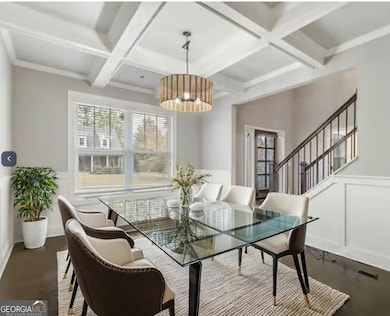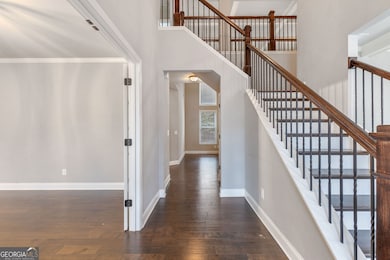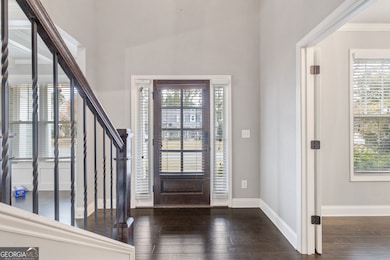1023 Ruddy Duck Dr Jefferson, GA 30549
Estimated payment $3,624/month
Highlights
- Sauna
- Craftsman Architecture
- Wooded Lot
- Jefferson Academy Rated A
- Deck
- Wood Flooring
About This Home
Spacious two-story home on a FULL FINISHED BASEMENT in a desirable Jefferson neighborhood served by top-rated JEFFERSON CITY SCHOOLS! The main level features an inviting floor plan with a gas and wood-burning fireplace, while the upper level offers a HUGE MASTER SUITE with a SITTING AREA and generous closet space. The beautifully finished basement includes a COFFERED CEILING, a bedroom, a full bathroom, a SAUNA STEAM SHOWER, washer hookup, gym mat area, and plenty of STORAGE. Enjoy energy efficiency with SPRAY FOAM INSULATION and the convenience of radon mitigation and internet wiring already in place. The property also includes a finished WORKSHOP with double doors, a PRIVATE MAILBOX, and a two-car garage with EXTRA PARKING. No one can build behind the property, offering ADDED PRIVACY. Neighborhood amenities include TWO POOLS and a PLAYGROUND-perfect for family living and relaxation! ASK ABOUT LEASE PURCHASE.
Home Details
Home Type
- Single Family
Est. Annual Taxes
- $6,113
Year Built
- Built in 2016
Lot Details
- 0.31 Acre Lot
- Wooded Lot
Parking
- 2 Car Garage
Home Design
- Craftsman Architecture
- Composition Roof
- Concrete Siding
Interior Spaces
- 3-Story Property
- Rear Stairs
- High Ceiling
- Ceiling Fan
- Fireplace With Gas Starter
- Double Pane Windows
- Breakfast Room
- Sauna
- Home Gym
- Pull Down Stairs to Attic
- Fire and Smoke Detector
Kitchen
- Walk-In Pantry
- Dishwasher
- Kitchen Island
- Disposal
Flooring
- Wood
- Tile
Bedrooms and Bathrooms
- In-Law or Guest Suite
- Double Vanity
- Steam Shower
Finished Basement
- Basement Fills Entire Space Under The House
- Interior and Exterior Basement Entry
- Finished Basement Bathroom
- Natural lighting in basement
Outdoor Features
- Deck
- Patio
Location
- Property is near schools
Schools
- Jefferson Elementary And Middle School
- Jefferson High School
Utilities
- Central Heating and Cooling System
- Heating System Uses Natural Gas
- Underground Utilities
- Phone Available
- Cable TV Available
Community Details
Overview
- Property has a Home Owners Association
- Association fees include reserve fund, swimming, tennis
- Mallards Landing Subdivision
Recreation
- Community Playground
- Community Pool
Map
Home Values in the Area
Average Home Value in this Area
Tax History
| Year | Tax Paid | Tax Assessment Tax Assessment Total Assessment is a certain percentage of the fair market value that is determined by local assessors to be the total taxable value of land and additions on the property. | Land | Improvement |
|---|---|---|---|---|
| 2024 | $6,113 | $222,280 | $28,400 | $193,880 |
| 2023 | $6,113 | $198,760 | $28,400 | $170,360 |
| 2022 | $5,244 | $163,720 | $28,400 | $135,320 |
| 2021 | $4,999 | $153,320 | $18,000 | $135,320 |
| 2020 | $4,375 | $125,480 | $18,000 | $107,480 |
| 2019 | $4,441 | $125,480 | $18,000 | $107,480 |
| 2018 | $4,306 | $120,160 | $18,000 | $102,160 |
| 2017 | $2,275 | $62,194 | $18,000 | $44,194 |
| 2016 | $625 | $17,000 | $17,000 | $0 |
| 2015 | $310 | $8,400 | $8,400 | $0 |
| 2014 | $224 | $8,400 | $8,400 | $0 |
| 2013 | -- | $6,000 | $6,000 | $0 |
Property History
| Date | Event | Price | List to Sale | Price per Sq Ft | Prior Sale |
|---|---|---|---|---|---|
| 11/06/2025 11/06/25 | For Sale | $589,900 | +16.6% | $113 / Sq Ft | |
| 11/10/2022 11/10/22 | Sold | $506,000 | +1.2% | $120 / Sq Ft | View Prior Sale |
| 10/04/2022 10/04/22 | Pending | -- | -- | -- | |
| 10/01/2022 10/01/22 | For Sale | $500,000 | 0.0% | $119 / Sq Ft | |
| 09/14/2022 09/14/22 | Price Changed | $500,000 | 0.0% | $119 / Sq Ft | |
| 09/14/2022 09/14/22 | For Sale | $500,000 | +56.3% | $119 / Sq Ft | |
| 03/28/2017 03/28/17 | Sold | $319,900 | 0.0% | $107 / Sq Ft | View Prior Sale |
| 01/31/2017 01/31/17 | Pending | -- | -- | -- | |
| 01/09/2017 01/09/17 | Price Changed | $319,900 | -1.6% | $107 / Sq Ft | |
| 10/27/2016 10/27/16 | For Sale | $325,000 | -- | $108 / Sq Ft |
Purchase History
| Date | Type | Sale Price | Title Company |
|---|---|---|---|
| Quit Claim Deed | -- | -- | |
| Warranty Deed | $506,000 | -- | |
| Warranty Deed | -- | -- | |
| Warranty Deed | $319,900 | -- | |
| Warranty Deed | $750,000 | -- | |
| Warranty Deed | $410,000 | -- |
Mortgage History
| Date | Status | Loan Amount | Loan Type |
|---|---|---|---|
| Previous Owner | $306,000 | New Conventional | |
| Previous Owner | $269,900 | New Conventional |
Source: Georgia MLS
MLS Number: 10630686
APN: 082L-014
- 1053 Ruddy Duck Dr
- 150 Merganser Dr
- 748 Hawkins Creek Dr
- 533 Widgeon Way
- 1168 Ruddy Duck Dr
- 1233 Ruddy Duck Dr
- Rosewood Plan at Mallard’s Landing - Mallard's Landing
- Turnbridge Plan at Mallard’s Landing - Mallard's Landing
- Winston Plan at Mallard’s Landing - Mallard's Landing
- Colburn Plan at Mallard’s Landing - Mallard's Landing
- 105 Grand Oak Dr
- 55 Grand Oak Dr
- 16 Whistling Dr Unit 55
- 0 Panther Dr Unit CL343172
- 0 Panther Dr Unit 10638263
- 1234 Oconee River Lot 4 Dr
- 1234 Oconee River Dr Unit LOT 4
- 283 Spinner Dr
- 42 Brant Cir
- 1389 River Mist Cir
- 668 River Mist Cir
- 1160 River Mist Cir
- 895 Lynn Ave
- 180 Laurel Oaks Ln
- 886 Jefferson Walk Cir
- 25 Jefferson Walk Cir
- 357 Indian River Dr
- 292 Jameston Dr
- 32 Elizabeth Way
- 125 Rains Rd
- 115 Rains Rd
- 110 Rains Rd
- 304 Red Cap Cir
- 354 Paxton Ln
- 488 Amherst Way Unit Reno
- 488 Amherst Way Unit Oakmont
- 488 Amherst Way Unit Southport
- 488 Amherst Way
