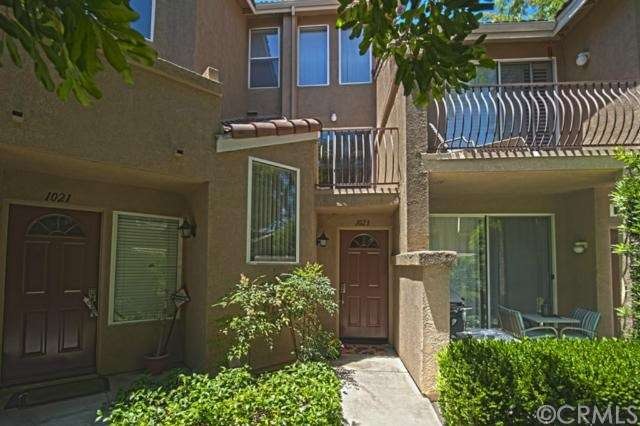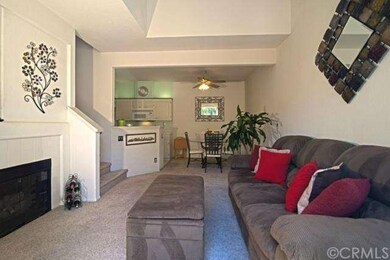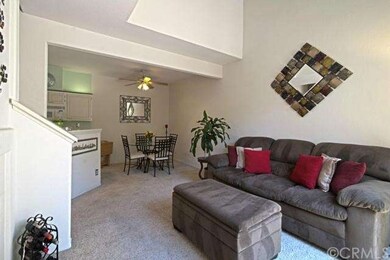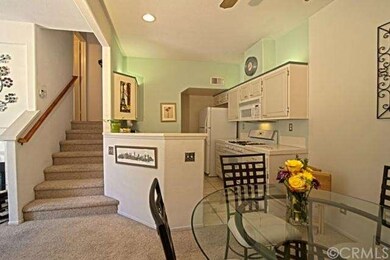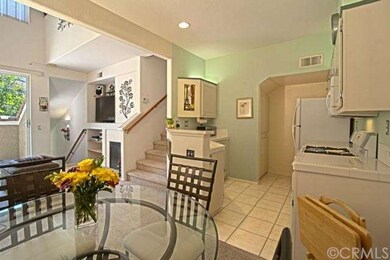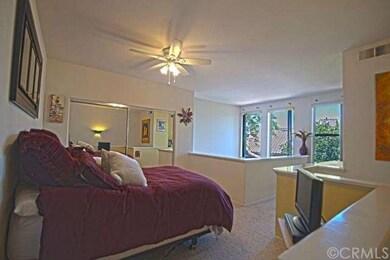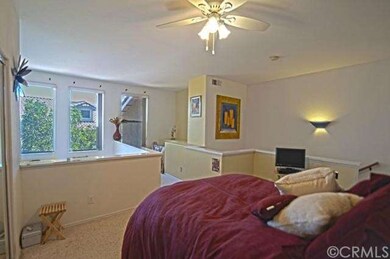
1023 S Positano Ave Anaheim, CA 92808
Anaheim Hills NeighborhoodHighlights
- Fitness Center
- Private Pool
- Clubhouse
- Canyon Rim Elementary Rated A-
- Dual Staircase
- Tennis Courts
About This Home
As of May 2020Check this one out now! This 1 Bedroom Monaco Loft Plan includes White Tiled Counter Kitchen with Dishwasher, Microwave and Stove. Fireplace & Large Media Niche with Shelves in Living Room. Your own Balcony is located right off of living room w/plenty of room for BBQ, Table and Chairs. Mirrored Wardrobe Closet in the Bedroom with lots of window for an extra bright room. Inside Laundry Area in your own 2 Car Attached Garage with a Washer/Dryer area. Washer and Dryer can be included, too. 2 Car Attached Tandem garage is Extra Long w/Room for 2 Cars & then some. Monaco's LOW HOA dues include an EXTRA LARGE resort style Pool and Area, BBQs and Umbrellas, Clubhouse, Weight and Exercise Room with newer Equipment, 3 Spas plus Tennis Courts, too. LOWEST HOA dues are affordable at only $185.00 per month, the LOWEST in this Anaheim Hills area. Easy walking distance to Canyon Rim Elementary School and Park and just minutes away from Shopping, Movie Theaters, Restaurants, Library and Easy Access to the 91 Freeway and 241 Toll Road.
Last Agent to Sell the Property
First Team Real Estate License #01121373 Listed on: 06/12/2014

Last Buyer's Agent
Martha Raichart
The Shire Real Estate Group License #01893257
Property Details
Home Type
- Condominium
Est. Annual Taxes
- $4,750
Year Built
- Built in 1994
Lot Details
- Property fronts an alley
- Two or More Common Walls
HOA Fees
- $185 Monthly HOA Fees
Parking
- 2 Car Direct Access Garage
- Parking Available
- Single Garage Door
- Garage Door Opener
Home Design
- Concrete Roof
Interior Spaces
- 761 Sq Ft Home
- 3-Story Property
- Dual Staircase
- Living Room with Fireplace
- Combination Dining and Living Room
- Carpet
Kitchen
- Eat-In Kitchen
- Gas Oven
- Microwave
- Dishwasher
- Disposal
Bedrooms and Bathrooms
- 1 Bedroom
- All Upper Level Bedrooms
- 1 Full Bathroom
Laundry
- Laundry Room
- Laundry in Garage
- Washer and Gas Dryer Hookup
Home Security
Pool
- Private Pool
- Spa
Outdoor Features
- Balcony
Utilities
- Central Air
- Heat Pump System
- Gas Water Heater
Listing and Financial Details
- Tax Lot 2
- Tax Tract Number 12696
- Assessor Parcel Number 93044652
Community Details
Overview
- 408 Units
- Built by Presley
- Albert
Amenities
- Community Barbecue Grill
- Clubhouse
Recreation
- Tennis Courts
- Fitness Center
- Community Pool
- Community Spa
Pet Policy
- Pets Allowed
Security
- Fire and Smoke Detector
Ownership History
Purchase Details
Purchase Details
Home Financials for this Owner
Home Financials are based on the most recent Mortgage that was taken out on this home.Purchase Details
Home Financials for this Owner
Home Financials are based on the most recent Mortgage that was taken out on this home.Purchase Details
Home Financials for this Owner
Home Financials are based on the most recent Mortgage that was taken out on this home.Purchase Details
Home Financials for this Owner
Home Financials are based on the most recent Mortgage that was taken out on this home.Purchase Details
Home Financials for this Owner
Home Financials are based on the most recent Mortgage that was taken out on this home.Similar Home in Anaheim, CA
Home Values in the Area
Average Home Value in this Area
Purchase History
| Date | Type | Sale Price | Title Company |
|---|---|---|---|
| Grant Deed | -- | None Listed On Document | |
| Grant Deed | -- | None Listed On Document | |
| Grant Deed | $385,000 | First Amer Ttl Co Res Div | |
| Grant Deed | $290,000 | Landwood Title | |
| Grant Deed | $126,500 | North American Title Co | |
| Quit Claim Deed | -- | First American Title Ins Co | |
| Grant Deed | $93,000 | First American Title Ins |
Mortgage History
| Date | Status | Loan Amount | Loan Type |
|---|---|---|---|
| Previous Owner | $243,000 | New Conventional | |
| Previous Owner | $100,000 | Credit Line Revolving | |
| Previous Owner | $65,000 | Credit Line Revolving | |
| Previous Owner | $175,000 | New Conventional | |
| Previous Owner | $176,000 | New Conventional | |
| Previous Owner | $177,103 | Unknown | |
| Previous Owner | $160,000 | Unknown | |
| Previous Owner | $137,000 | Unknown | |
| Previous Owner | $120,150 | No Value Available | |
| Previous Owner | $24,999 | No Value Available | |
| Previous Owner | $90,300 | FHA |
Property History
| Date | Event | Price | Change | Sq Ft Price |
|---|---|---|---|---|
| 05/28/2020 05/28/20 | Sold | $385,000 | 0.0% | $518 / Sq Ft |
| 03/24/2020 03/24/20 | Pending | -- | -- | -- |
| 03/23/2020 03/23/20 | For Sale | $385,000 | +32.8% | $518 / Sq Ft |
| 09/26/2014 09/26/14 | Sold | $290,000 | -3.0% | $381 / Sq Ft |
| 07/24/2014 07/24/14 | Price Changed | $299,000 | -2.9% | $393 / Sq Ft |
| 06/27/2014 06/27/14 | Price Changed | $308,000 | +0.3% | $405 / Sq Ft |
| 06/12/2014 06/12/14 | For Sale | $307,000 | -- | $403 / Sq Ft |
Tax History Compared to Growth
Tax History
| Year | Tax Paid | Tax Assessment Tax Assessment Total Assessment is a certain percentage of the fair market value that is determined by local assessors to be the total taxable value of land and additions on the property. | Land | Improvement |
|---|---|---|---|---|
| 2024 | $4,750 | $412,796 | $298,080 | $114,716 |
| 2023 | $4,644 | $404,702 | $292,235 | $112,467 |
| 2022 | $4,553 | $396,767 | $286,505 | $110,262 |
| 2021 | $4,428 | $388,988 | $280,888 | $108,100 |
| 2020 | $3,619 | $318,690 | $213,086 | $105,604 |
| 2019 | $3,574 | $312,442 | $208,908 | $103,534 |
| 2018 | $3,519 | $306,316 | $204,812 | $101,504 |
| 2017 | $3,376 | $300,310 | $200,796 | $99,514 |
| 2016 | $3,311 | $294,422 | $196,859 | $97,563 |
| 2015 | $3,233 | $290,000 | $193,902 | $96,098 |
| 2014 | $1,864 | $155,489 | $54,971 | $100,518 |
Agents Affiliated with this Home
-
M
Seller's Agent in 2020
Martha Raichart
The Shire Real Estate Group
-

Buyer's Agent in 2020
Irv Schwartz
Legacy Real Estate
(714) 496-2989
5 in this area
39 Total Sales
-

Seller's Agent in 2014
Wendy Emerson
First Team Real Estate
(714) 745-6498
17 in this area
27 Total Sales
Map
Source: California Regional Multiple Listing Service (CRMLS)
MLS Number: PW14123898
APN: 930-446-52
- 1041 S Positano Ave
- 7750 E Portofino Ave
- 1010 S Gibraltar Ave Unit 375
- 917 S Dylan Way
- 7919 E Monte Carlo Ave
- 7912 E Monte Carlo Ave
- 7974 E Monte Carlo Ave
- 8035 E Treeview Ct
- 1041 S San Marino Way
- 1095 S San Marino Way
- 1032 S Windy Ridge Ct
- 8025 E Sandstone Dr
- 8008 E Snapdragon Ln
- 8125 E Oxley Ct
- 8227 E White Fir Ln
- 8039 E Snapdragon Ln Unit 6
- 1060 S Highridge Ct
- 1067 S Matthew Way
- 1033 S Dewcrest Dr
- 1057 S Dewcrest Dr Unit 66
