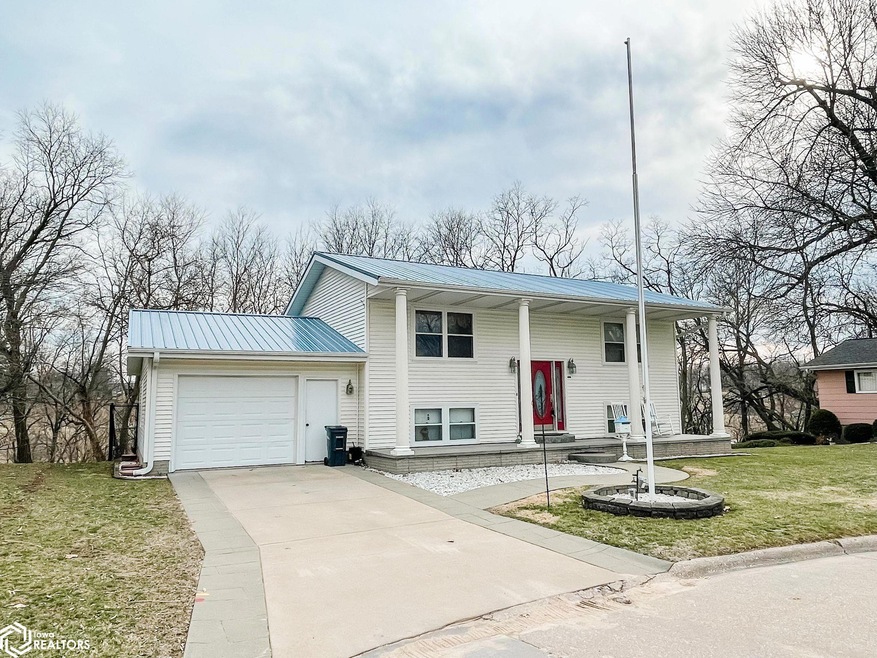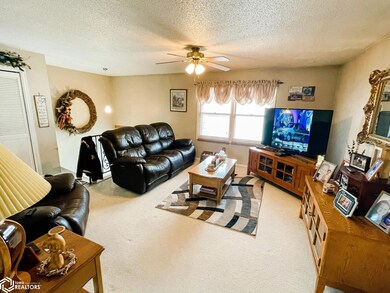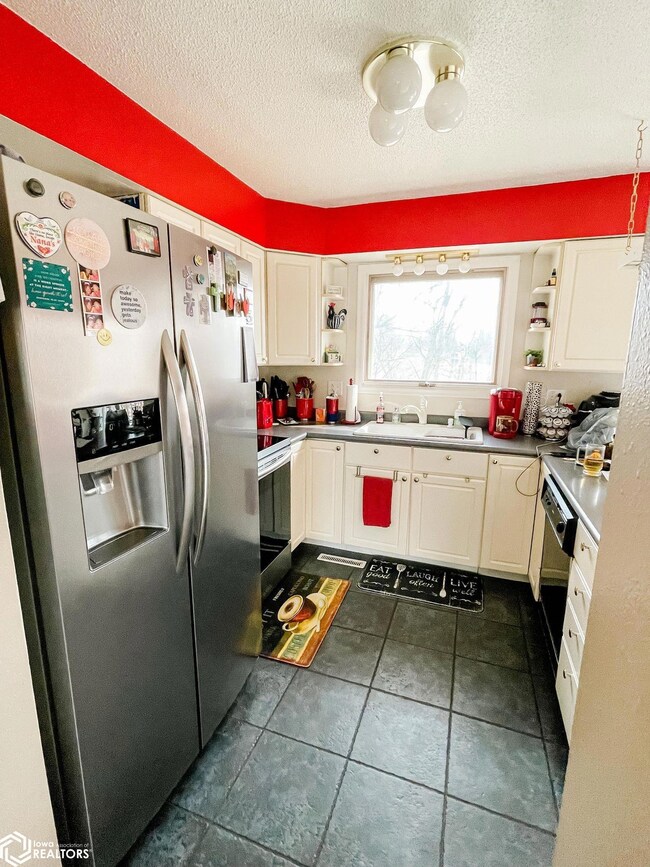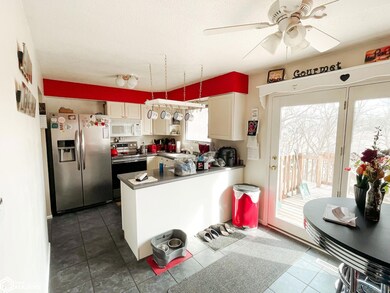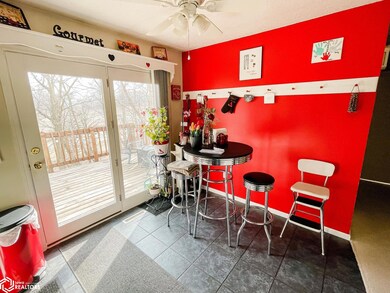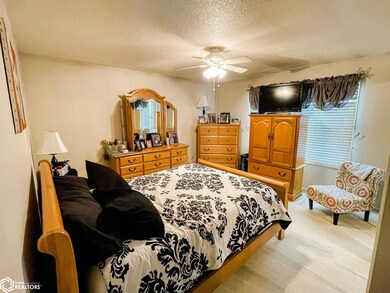
1023 Short St Burlington, IA 52601
Estimated Value: $90,000 - $144,176
Highlights
- Deck
- 1 Car Detached Garage
- Porch
- The kitchen features windows
- Cul-De-Sac
- Building Patio
About This Home
As of May 2023Don't miss your chance at this move-in ready home. All of the heavy work has been done for you with the A/C new in 2021, Furnace new in 2018, and Metal Roof new in 2019! This split level home allows for multiple living spaces. Upstairs you'll find a living room, kitchen/dining combo, two bedrooms, and a bathroom. The lower level includes a 3rd bedroom, bathroom, laundry/storage area, and a family room that walks out to the backyard. The multi-level deck off the kitchen overlooks the fenced in yard. The tree coverage provides a sense of privacy in the summer season. Grab your boxes and get settled in before the heat arrives.
Home Details
Home Type
- Single Family
Est. Annual Taxes
- $2,260
Year Built
- Built in 1977
Lot Details
- 6,534 Sq Ft Lot
- Lot Dimensions are 71x101
- Cul-De-Sac
- Property is Fully Fenced
- Chain Link Fence
Parking
- 1 Car Detached Garage
Home Design
- Split Level Home
- Poured Concrete
- Metal Roof
- Vinyl Siding
Interior Spaces
- 936 Sq Ft Home
- Ceiling Fan
- Family Room
- Living Room
- Dining Room
- The kitchen features windows
Bedrooms and Bathrooms
- 3 Bedrooms
- 2 Full Bathrooms
Finished Basement
- Walk-Out Basement
- Basement Fills Entire Space Under The House
Outdoor Features
- Deck
- Porch
Utilities
- Forced Air Heating and Cooling System
Community Details
- Building Patio
- Community Deck or Porch
Listing and Financial Details
- Homestead Exemption
Ownership History
Purchase Details
Home Financials for this Owner
Home Financials are based on the most recent Mortgage that was taken out on this home.Similar Homes in Burlington, IA
Home Values in the Area
Average Home Value in this Area
Purchase History
| Date | Buyer | Sale Price | Title Company |
|---|---|---|---|
| Roth Dawn | $134,000 | None Listed On Document |
Mortgage History
| Date | Status | Borrower | Loan Amount |
|---|---|---|---|
| Open | Nichols Ronald D | $127,300 | |
| Closed | Roth Dawn | $127,300 |
Property History
| Date | Event | Price | Change | Sq Ft Price |
|---|---|---|---|---|
| 05/01/2023 05/01/23 | Sold | $134,000 | +3.2% | $143 / Sq Ft |
| 03/18/2023 03/18/23 | Pending | -- | -- | -- |
| 03/15/2023 03/15/23 | For Sale | $129,900 | -- | $139 / Sq Ft |
Tax History Compared to Growth
Tax History
| Year | Tax Paid | Tax Assessment Tax Assessment Total Assessment is a certain percentage of the fair market value that is determined by local assessors to be the total taxable value of land and additions on the property. | Land | Improvement |
|---|---|---|---|---|
| 2024 | $1,718 | $125,800 | $10,600 | $115,200 |
| 2023 | $2,226 | $111,700 | $10,600 | $101,100 |
| 2022 | $2,260 | $111,000 | $10,600 | $100,400 |
| 2021 | $2,260 | $111,000 | $10,600 | $100,400 |
| 2020 | $2,408 | $111,000 | $10,600 | $100,400 |
| 2019 | $2,214 | $111,000 | $10,600 | $100,400 |
| 2018 | $2,218 | $96,200 | $12,200 | $84,000 |
| 2017 | $2,212 | $93,900 | $0 | $0 |
| 2016 | $2,138 | $93,900 | $0 | $0 |
| 2015 | $2,138 | $93,900 | $0 | $0 |
| 2014 | $2,166 | $96,700 | $0 | $0 |
Agents Affiliated with this Home
-
Jon Salvador

Seller's Agent in 2023
Jon Salvador
Century 21/Property Profession
(319) 759-4932
556 Total Sales
-
Danielle Delzell-Cary

Buyer's Agent in 2023
Danielle Delzell-Cary
RE/MAX
(319) 750-0913
281 Total Sales
Map
Source: NoCoast MLS
MLS Number: NOC6306302
APN: 11-31-282-016
- 1801 Mount Pleasant St
- 1841 Kirkwood St
- 1417 Mount Pleasant St
- 1413 Agency St
- Lot 1 Shields St
- Lot 2 Shields St
- 1207 Patterson St
- 1412 Iowa St
- 1021 Brooks St
- 915 Wells St
- 913 Wells St
- 911 Wells St
- 213 Shields St
- 103 N Garfield Ave
- 505 Conrad Ct
- 1105 Spring St
- 1620 Smith St
- 1610 Lincoln St
- 1504 Orchard Meadow Dr Unit B
- 109 S Marshall St
- 1023 Short St
- 1028 Short St
- 1025 Short St
- 1027 Short St
- 1710 Lucas Ave
- 1710 Lucas Ave
- 1710 Lucas Ave
- 1032 Short St
- 1029 Short St
- 905 Guenther St
- 905 Guenther St
- 1034 Short St
- 1031 Short St
- 810 N Gertrude St
- 902 Guenther St
- 902 Guenther St
- 902 Guenther St
- 902 Guenther St
- 902 Guenther St
- 902 Guenther St
