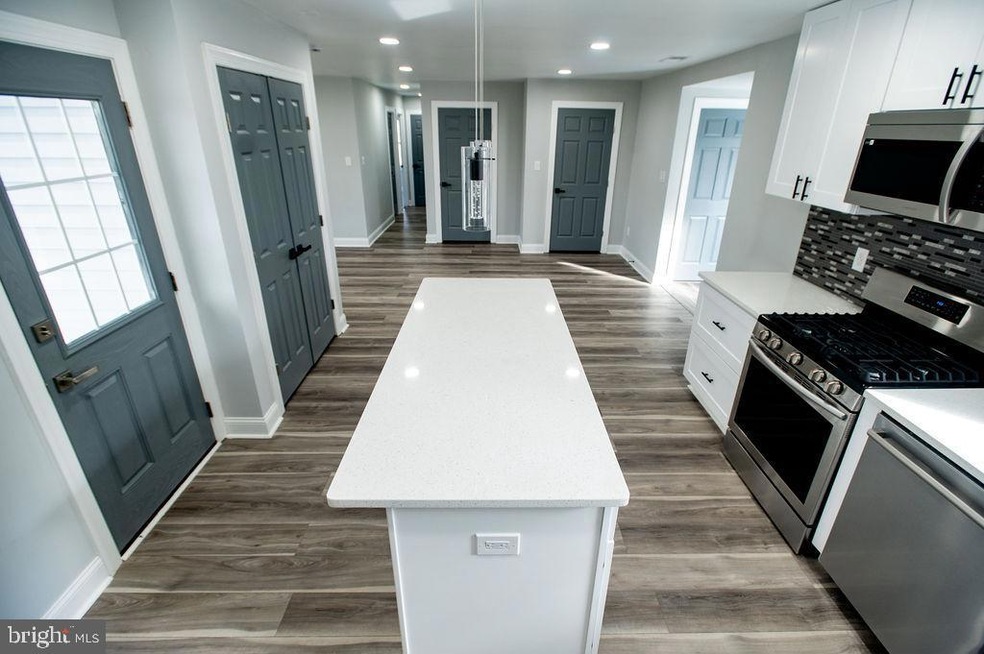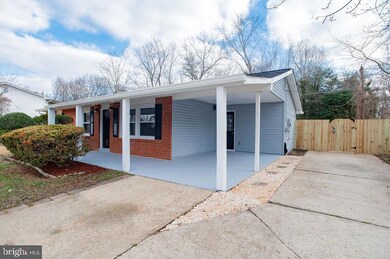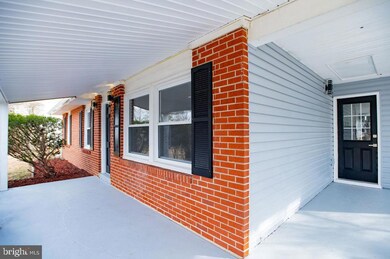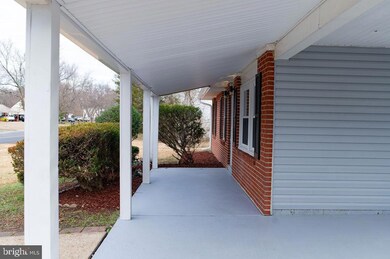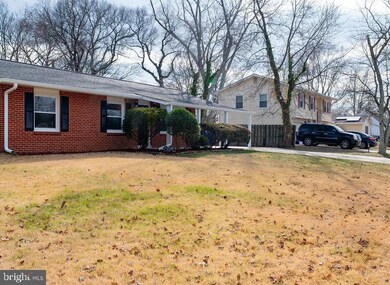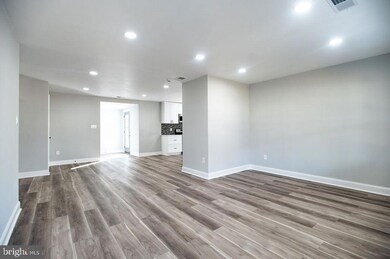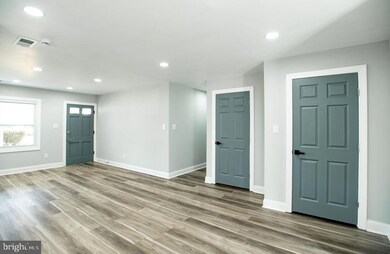
1023 Stone Ave Waldorf, MD 20602
Saint Charles NeighborhoodEstimated Value: $391,000 - $440,000
Highlights
- Rambler Architecture
- Level Entry For Accessibility
- 1 Attached Carport Space
- No HOA
- Shed
- Central Air
About This Home
As of March 2024Back on the market. Price improvement! 6k Grant available in Charles County. Welcome to 1023 Stone Avenue! This beautifully renovated 4 bedroom 2 bathroom house is now available for sale. This property offers an incredible opportunity for potential buyers. Upon entering the home, you'll immediately notice the attention to detail that went into its renovation. From the updated flooring to the freshly painted walls, every inch of this house has been thoughtfully designed and modernized. The spacious layout provides ample room for comfortable living and entertaining.
The kitchen is a true highlight of this property. Featuring brand new stainless steel appliances, sleek countertops, and plenty of storage space, it's a chef's dream come true. Imagine cooking delicious meals for your loved ones in this stylish and functional space.
The bedrooms are generously sized and offer plenty of natural light. The bathrooms have also been completely renovated with modern fixtures and finishes. No detail has been overlooked in making this house a truly inviting and comfortable home.
Outside, you'll find a driveway that can accommodate up to three vehicles, ensuring convenient parking for you and your guests. The spacious yard provides endless possibilities for outdoor activities or creating your own personal oasis.
Located in a desirable neighborhood, this property offers easy access to schools, parks, shopping centers, and major highways. Whether you're commuting to work or exploring the local attractions, you'll appreciate the convenient location of this home. Schedule a showing today and see more features this property has to offer.
Home Details
Home Type
- Single Family
Est. Annual Taxes
- $3,534
Year Built
- Built in 1966
Lot Details
- 9,600 Sq Ft Lot
- Property is in excellent condition
- Property is zoned RH
Home Design
- Rambler Architecture
- Aluminum Siding
Interior Spaces
- 1,565 Sq Ft Home
- Property has 1 Level
Kitchen
- Stove
- Microwave
- Ice Maker
- Dishwasher
- Disposal
Bedrooms and Bathrooms
- 4 Main Level Bedrooms
- 2 Full Bathrooms
Laundry
- Dryer
- Washer
Parking
- 3 Parking Spaces
- 2 Driveway Spaces
- 1 Attached Carport Space
- On-Street Parking
Utilities
- Central Air
- Cooling System Utilizes Natural Gas
- Heating Available
- Natural Gas Water Heater
Additional Features
- Level Entry For Accessibility
- Shed
Community Details
- No Home Owners Association
Listing and Financial Details
- Tax Lot 2
- Assessor Parcel Number 0906014488
Ownership History
Purchase Details
Home Financials for this Owner
Home Financials are based on the most recent Mortgage that was taken out on this home.Purchase Details
Similar Homes in the area
Home Values in the Area
Average Home Value in this Area
Purchase History
| Date | Buyer | Sale Price | Title Company |
|---|---|---|---|
| Bennett Jameel Sparrow | $430,000 | Cardinal Title Group | |
| Munoz Jose Mario | $240,000 | None Listed On Document |
Mortgage History
| Date | Status | Borrower | Loan Amount |
|---|---|---|---|
| Open | Sparrow Bennett Jameel | $424,520 | |
| Closed | Bennett Jameel Sparrow | $422,211 |
Property History
| Date | Event | Price | Change | Sq Ft Price |
|---|---|---|---|---|
| 03/29/2024 03/29/24 | Sold | $430,000 | +2.4% | $275 / Sq Ft |
| 01/24/2024 01/24/24 | Price Changed | $419,900 | -2.3% | $268 / Sq Ft |
| 01/09/2024 01/09/24 | For Sale | $429,900 | -- | $275 / Sq Ft |
Tax History Compared to Growth
Tax History
| Year | Tax Paid | Tax Assessment Tax Assessment Total Assessment is a certain percentage of the fair market value that is determined by local assessors to be the total taxable value of land and additions on the property. | Land | Improvement |
|---|---|---|---|---|
| 2024 | $3,910 | $272,400 | $120,000 | $152,400 |
| 2023 | $3,564 | $249,400 | $0 | $0 |
| 2022 | $3,249 | $226,400 | $0 | $0 |
| 2021 | $2,809 | $203,400 | $91,200 | $112,200 |
| 2020 | $2,809 | $196,867 | $0 | $0 |
| 2019 | $2,793 | $190,333 | $0 | $0 |
| 2018 | $2,672 | $183,800 | $86,400 | $97,400 |
| 2017 | $2,554 | $175,300 | $0 | $0 |
| 2016 | -- | $166,800 | $0 | $0 |
| 2015 | $2,350 | $158,300 | $0 | $0 |
| 2014 | $2,350 | $158,300 | $0 | $0 |
Agents Affiliated with this Home
-
Jaime Alvarez

Seller's Agent in 2024
Jaime Alvarez
Samson Properties
(301) 257-9917
1 in this area
57 Total Sales
-
Nur Brent

Buyer's Agent in 2024
Nur Brent
Samson Properties
(202) 577-5667
3 in this area
55 Total Sales
Map
Source: Bright MLS
MLS Number: MDCH2028916
APN: 06-014488
- 1010 Ivy Ln
- 323 Bucknell Cir
- 0 Smallwood Dr Unit MDCH2031694
- 1002 Dartmouth Rd
- 201 Barksdale Ave
- 390 University Dr
- 210 Acadia Rd
- 1048 Chesapeake Ct
- 119 Jefferson Rd
- 7 Mooncoin Cir
- 93 Garner Ave
- 87 Garner Ave
- 514 Garner Ave
- 802 Oxford Ct
- 801 Oxford Ct
- 1206 Marshall Ln
- 803 Avedon Ct
- 4246 Augusta St
- 1752 Brightwell Ct
- 27 Greystone Cir
- 1023 Stone Ave
- 1025 Stone Ave
- 1021 Stone Ave
- 1022 Stone Ave
- 1020 Stone Ave
- 1024 Stone Ave
- 1017 Stone Ave
- 1029 Stone Ave
- 223 Middleton Rd
- 222 Compton Rd
- 1028 Stone Ave
- 1002 Tyler Ct
- 1015 Stone Ave
- 1031 Stone Ave
- 1004 Tyler Ct
- 221 Middleton Rd
- 225 Compton Rd
- 1014 Stone Ave
- 220 Compton Rd
- 1000 Tyler Ct
