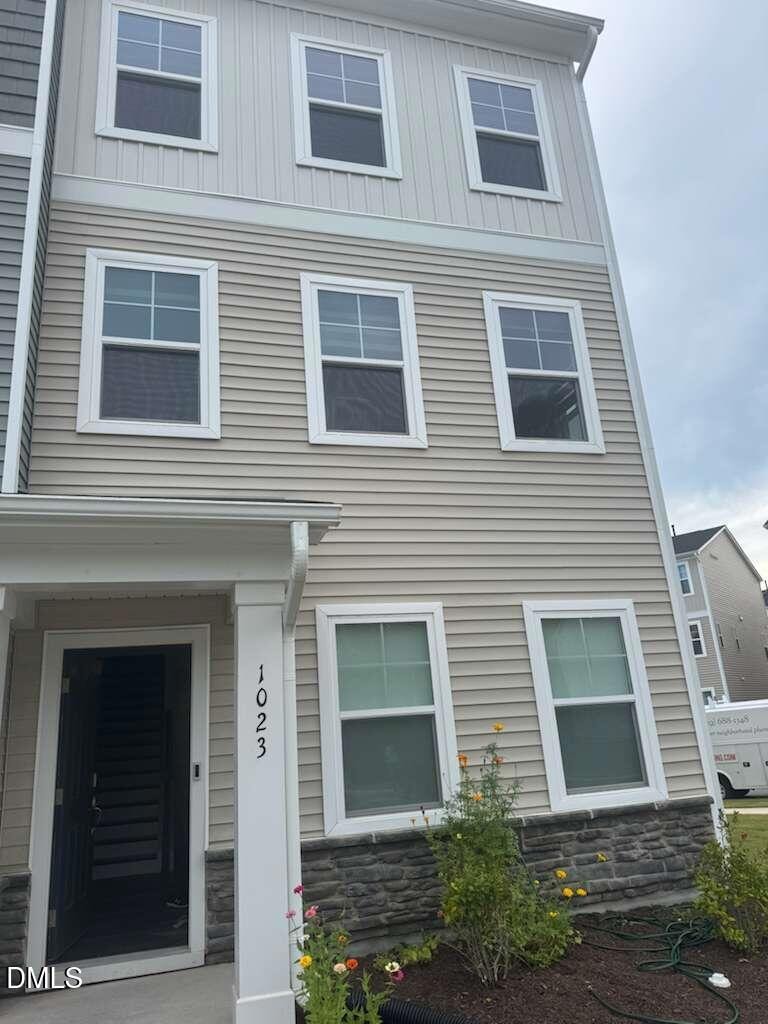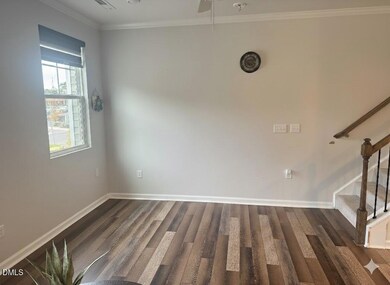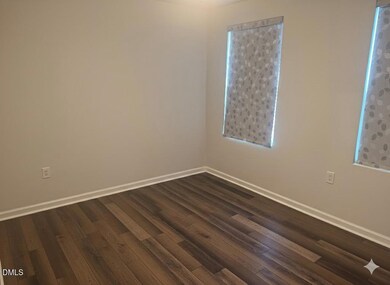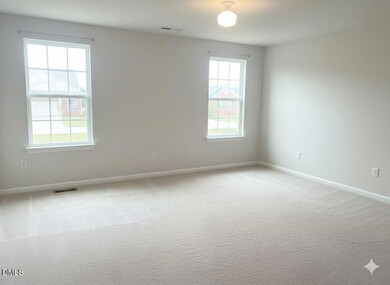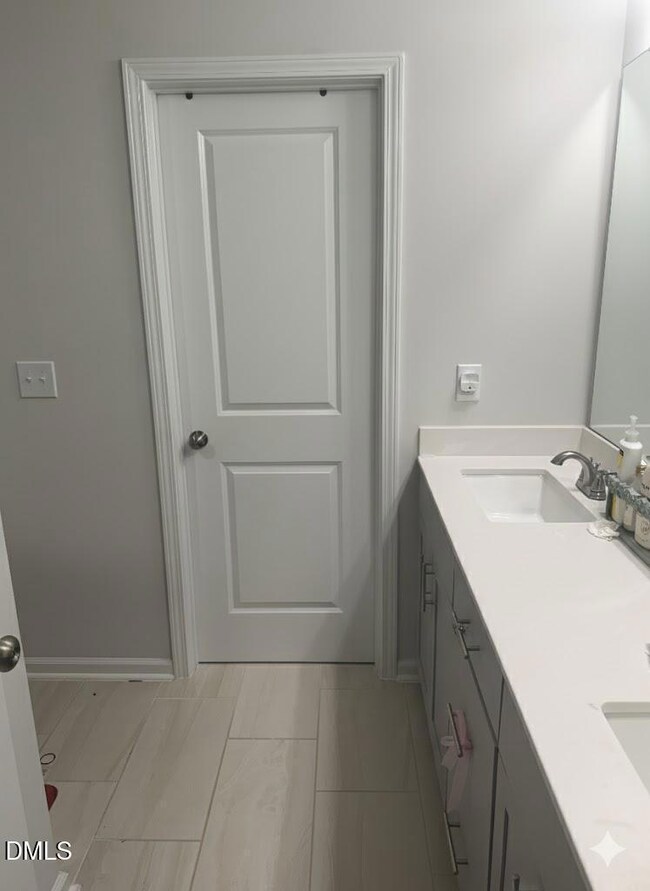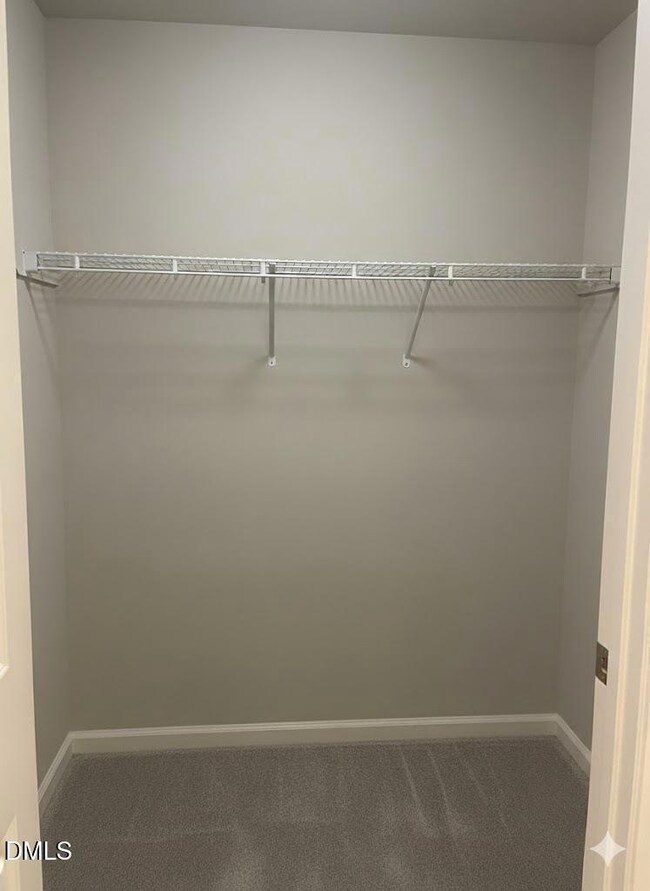1023 Tea Time Trail Morrisville, NC 27560
Highlights
- 1 Car Attached Garage
- Laundry Room
- Vinyl Flooring
- Living Room
About This Home
A beautiful 3-bedroom, 3.5-bathroom townhome located at 1023 Tea Time Trail, Durham, NC 27703, in the desirable Tanglewood subdivision, is available for rent. This spacious three-level home offers 1,733 sq. ft. of comfortable living space and includes an attached garage for added convenience. Each bedroom has access to a full bathroom, providing privacy and functionality. The main living areas are bright and open perfect for relaxing or entertaining and the laundry is conveniently located on the upper level. A TESLA WALL CHARGER IS ALSO INCLUDED IN THE UNIT. Exterior features include a balcony, rain gutters, and access to a community swimming pool, ideal for enjoying warm days and neighborhood amenities. With its modern layout and excellent location near shopping, dining, and major roads, this townhome offers the perfect combination of comfort, style, and convenience. Don't miss the opportunity to make this inviting, well-maintained home yours schedule a viewing today! Additional Information: Owner approval is required for all pets. A $60 non-refundable application fee is required per adult applicant. Ideal move-in time should be within 30 days. Minimum credit score: 650. School information should be verified by applicants. A non-refundable pet deposit of $300 is due at move-in, plus a $50 monthly pet fee per pet.
Townhouse Details
Home Type
- Townhome
Est. Annual Taxes
- $3,928
Year Built
- Built in 2024
Lot Details
- 1,742 Sq Ft Lot
- Back Yard Fenced
Parking
- 1 Car Attached Garage
Home Design
- Tri-Level Property
- Entry on the 1st floor
Interior Spaces
- Living Room
- Vinyl Flooring
Kitchen
- Oven
- Microwave
- Dishwasher
Bedrooms and Bathrooms
- 3 Bedrooms
- Primary Bedroom Upstairs
Laundry
- Laundry Room
- Dryer
- Washer
Schools
- Parkwood Elementary School
- Lowes Grove Middle School
- Hillside High School
Listing and Financial Details
- Security Deposit $2,250
- Property Available on 11/20/25
- Tenant pays for all utilities
- The owner pays for association fees
- 12 Month Lease Term
- Assessor Parcel Number 234028
Community Details
Overview
- Tanglewood Subdivision
- Park Phone (980) 800-9999
Pet Policy
- Pet Size Limit
- Pet Deposit $300
- $50 Pet Fee
- Breed Restrictions
- Small pets allowed
Map
Source: Doorify MLS
MLS Number: 10134066
APN: 234028
- 9805 Carlyle Hills Way
- 3102 Globe Rd
- 11213 Emerald Creek Dr
- Coleman Plan at Tanglewood - Ardmore Collection
- 1006 Sycaten St
- 1019 Sycaten St
- 603 Smallwood Dr
- 1032 Brightskies St
- 117 Brier Ridge Dr
- 113 Brier Ridge Dr
- 9441 Collingdale Way
- 1016 Brightskies St
- 11549 Helmond Way Unit 107
- 11548 Helmond Way Unit 115
- 124 Journey Place
- 1113 Brightskies St
- 9819 Castain Dr
- 424 Cross Country Way
- 105 Journey Place
- 1018 Excite Ave
- 1005 Tea Time Trail
- 3404 Page Rd
- 2751 Page Rd
- 1118 Gemfor St
- 9908 Jerome Ct
- 302 Brier Summit Place
- 9915 Cleaver Ct
- 305 Cross Country Way
- 11549 Helmond Way Unit 107
- 417 Cross Country Way
- 9912 Layla Ave
- 9913 Layla Ave
- 200 Wind River Pkwy
- 11700 Arnold Palmer Dr
- 9920 Jamison Valley Dr
- 10022 Meadow Chase Dr
- 5510 Primary Dr
- 9930 Brier Oak Place
- 2110 Raj Dr
- 9240 Bruckhaus St
