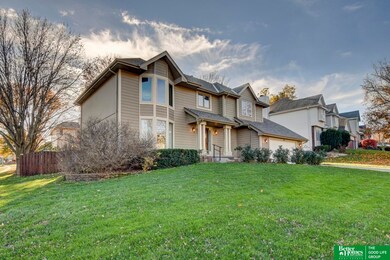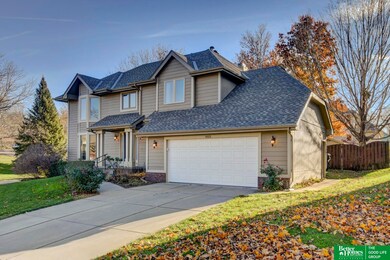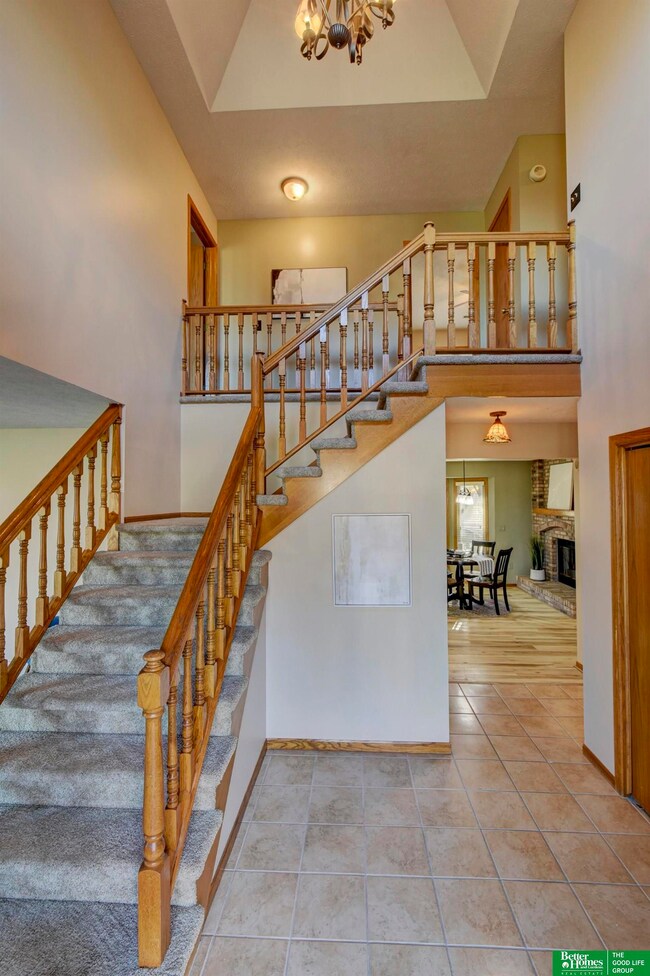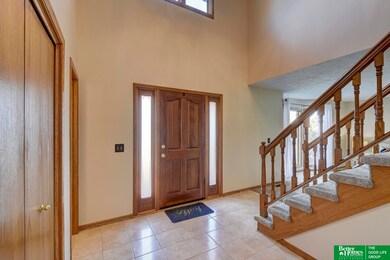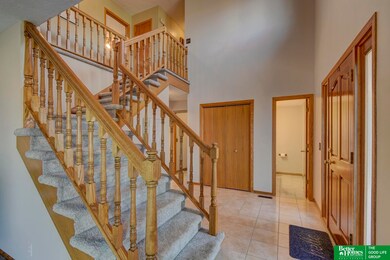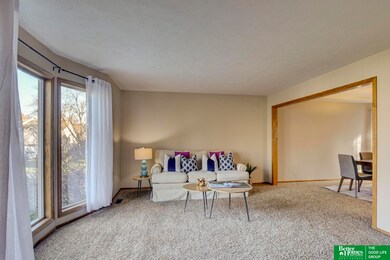
1023 Tekamah Ln Papillion, NE 68046
Northeast Papillion NeighborhoodHighlights
- Spa
- Fireplace in Kitchen
- <<bathWithWhirlpoolToken>>
- Tara Heights Elementary School Rated A-
- Deck
- Corner Lot
About This Home
As of January 2025Contract Pending A grand 2 story entry welcomes you to this Papillon home situated on a corner lot. Super well maintained. New roof in 2024, all newer windows throughout, new deck in 2024. Beautiful luxury vinyl plank in the expansive kitchen with abundant cabinet space. A double sided fireplace to be cozy during the cold winter days between the kitchen and main floor family room. Fully finished lower level with office space, rec room, 3/4 bath and new carpet just replaced. All four bedrooms located on the second floor. The primary has a large sitting room area that leads into the ensuite with a double vanity, whirlpool tub, water closet, shower and walk-in closet. in addition to the new deck off the kitchen there is a storage shed, cement patio with basketball hoop. Beautiful landscaping, pond, compost area and a fully fenced yard.
Last Agent to Sell the Property
Better Homes and Gardens R.E. License #20040057 Listed on: 11/22/2024

Home Details
Home Type
- Single Family
Est. Annual Taxes
- $6,237
Year Built
- Built in 1990
Lot Details
- 0.25 Acre Lot
- Lot Dimensions are 91.73 x 119.46
- Wood Fence
- Corner Lot
- Sprinkler System
Parking
- 2 Car Attached Garage
Home Design
- Slab Foundation
- Concrete Perimeter Foundation
- Hardboard
Interior Spaces
- 2-Story Property
- Ceiling Fan
- Bay Window
- Family Room with Fireplace
- Dining Area
- Partially Finished Basement
Kitchen
- Oven or Range
- <<microwave>>
- Dishwasher
- Fireplace in Kitchen
Flooring
- Wall to Wall Carpet
- Laminate
- Luxury Vinyl Plank Tile
Bedrooms and Bathrooms
- 4 Bedrooms
- Walk-In Closet
- Dual Sinks
- <<bathWithWhirlpoolToken>>
Laundry
- Dryer
- Washer
Outdoor Features
- Spa
- Deck
- Shed
Schools
- Tara Heights Elementary School
- La Vista Middle School
- Papillion-La Vista High School
Utilities
- Forced Air Heating and Cooling System
- Heating System Uses Gas
Community Details
- No Home Owners Association
- Hickory Hill Ii Subdivision
Listing and Financial Details
- Assessor Parcel Number 011133856
Ownership History
Purchase Details
Home Financials for this Owner
Home Financials are based on the most recent Mortgage that was taken out on this home.Purchase Details
Home Financials for this Owner
Home Financials are based on the most recent Mortgage that was taken out on this home.Purchase Details
Home Financials for this Owner
Home Financials are based on the most recent Mortgage that was taken out on this home.Similar Homes in Papillion, NE
Home Values in the Area
Average Home Value in this Area
Purchase History
| Date | Type | Sale Price | Title Company |
|---|---|---|---|
| Warranty Deed | $420,000 | Nebraska Title | |
| Warranty Deed | $250,000 | Omaha Title & Escrow Inc | |
| Warranty Deed | $225,000 | -- |
Mortgage History
| Date | Status | Loan Amount | Loan Type |
|---|---|---|---|
| Open | $433,860 | VA | |
| Previous Owner | $40,000 | Future Advance Clause Open End Mortgage | |
| Previous Owner | $21,000 | Unknown | |
| Previous Owner | $145,500 | No Value Available |
Property History
| Date | Event | Price | Change | Sq Ft Price |
|---|---|---|---|---|
| 01/02/2025 01/02/25 | Sold | $420,000 | -1.2% | $124 / Sq Ft |
| 12/03/2024 12/03/24 | Pending | -- | -- | -- |
| 11/22/2024 11/22/24 | For Sale | $425,000 | +70.3% | $125 / Sq Ft |
| 10/16/2013 10/16/13 | Sold | $249,500 | -4.0% | $73 / Sq Ft |
| 09/15/2013 09/15/13 | Pending | -- | -- | -- |
| 08/12/2013 08/12/13 | For Sale | $259,900 | -- | $76 / Sq Ft |
Tax History Compared to Growth
Tax History
| Year | Tax Paid | Tax Assessment Tax Assessment Total Assessment is a certain percentage of the fair market value that is determined by local assessors to be the total taxable value of land and additions on the property. | Land | Improvement |
|---|---|---|---|---|
| 2024 | $6,237 | $370,418 | $48,000 | $322,418 |
| 2023 | $6,237 | $331,221 | $48,000 | $283,221 |
| 2022 | $6,049 | $296,434 | $39,000 | $257,434 |
| 2021 | $5,704 | $274,020 | $38,000 | $236,020 |
| 2020 | $5,518 | $262,432 | $34,000 | $228,432 |
| 2019 | $5,500 | $261,705 | $34,000 | $227,705 |
| 2018 | $5,251 | $246,065 | $31,000 | $215,065 |
| 2017 | $5,015 | $235,073 | $31,000 | $204,073 |
| 2016 | $4,914 | $230,719 | $31,000 | $199,719 |
| 2015 | $4,809 | $226,394 | $28,000 | $198,394 |
| 2014 | $4,585 | $214,433 | $28,000 | $186,433 |
| 2012 | -- | $196,318 | $28,000 | $168,318 |
Agents Affiliated with this Home
-
Dawn Grimshaw

Seller's Agent in 2025
Dawn Grimshaw
Better Homes and Gardens R.E.
(402) 305-8631
1 in this area
279 Total Sales
-
Leslie Palensky

Buyer's Agent in 2025
Leslie Palensky
Giving Realty
(402) 814-0025
1 in this area
49 Total Sales
-
N
Seller's Agent in 2013
Nancy Woolley
CBSHOME Real Estate Sarpy
Map
Source: Great Plains Regional MLS
MLS Number: 22429588
APN: 011133856
- 808 Auburn Ln
- 813 Auburn Ln
- 9228 S 71st Ave
- 1010 Hogan Dr
- 9414 S 71st Ave
- 9407 S 71st Ave
- 905 Roland Dr
- 1022 Haverford Dr
- Lot 70th St
- 1009 E Cary St
- 804 Galway Cir
- 710 N Aberdeen Dr
- 904 Donegal Cir
- 810 Oak Ridge Rd
- 614 Shannon Rd
- 815 N Beadle St
- 1308 Beaufort Dr
- 809 Joseph Dr
- 813 Janes View St
- 217 Sumter Cir

