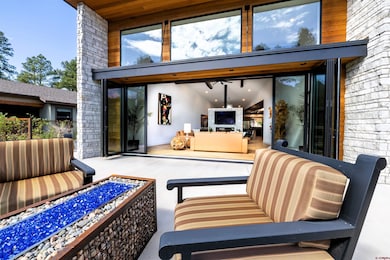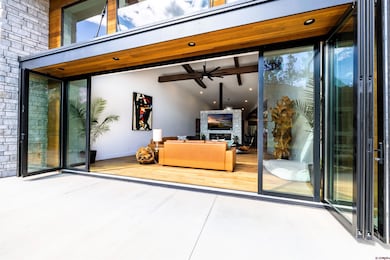1023 Twin Buttes Ave Durango, CO 81301
Estimated payment $9,713/month
Highlights
- Indoor Spa
- Mountain View
- Vaulted Ceiling
- Park Elementary School Rated A-
- Deck
- Main Floor Primary Bedroom
About This Home
Luxury meets Mid Century Mountain Modern in this one-of-a-kind design by Rick Feeney and established on the best lot in Twin Buttes by Home Logic! As you step in the front door, your eye is captured by sleek lines framed in the gorgeous mountains and landscape Southwest Colorado is known for. Multiple astute window placements light up your living as the journey begins and takes you down the triangular shaped absolute black granite island, past the 2-way stone gas fireplace, and finishes with the Panoramic door system emptying your breath, combining indoor and outdoor living effortlessly. The 2,589 sqft of living space sits on over 1/4 acre of the flattest land in Twin Buttes. Your next home hosts a Primary Bedroom on the main level with 5-piece bath ensuite, Sky Terrace rooftop deck, 2 guest beds, dedicated office, powder bath, oversize 2 car garage totaling 720 sqft, dog door to fenced dog run, outdoor fire feature and wired for a jacuzzi. Custom fixtures, finishes and features continue to include Penn Station engineered hardwood floors, Twin Tankless Navien water heaters, on demand full circulation hot water, 2 A/C Condensers, top of the line Dacor appliance package including Dual fueled Double Oven/Range, LG W/D, professional landscaping, membrane roofing, interior fire sprinkler system, sprinklered irrigation, and a home security system. Call today to schedule your viewing of 1023 Twin Buttes Avenue and make this purchase your last.
Home Details
Home Type
- Single Family
Est. Annual Taxes
- $9,625
Year Built
- Built in 2022
Lot Details
- 0.28 Acre Lot
- Privacy Fence
- Back Yard Fenced
- Landscaped
- Sprinkler System
Home Design
- Membrane Roofing
- Wood Siding
- Metal Siding
- Stone Siding
- Stick Built Home
- Stucco
Interior Spaces
- 2,589 Sq Ft Home
- 2-Story Property
- Partially Furnished
- Vaulted Ceiling
- Ceiling Fan
- Free Standing Fireplace
- Gas Log Fireplace
- Window Treatments
- Mud Room
- Living Room with Fireplace
- Combination Kitchen and Dining Room
- 1 Home Office
- Indoor Spa
- Tile Flooring
- Mountain Views
- Crawl Space
Kitchen
- Double Oven
- Microwave
- Dishwasher
- Granite Countertops
- Disposal
Bedrooms and Bathrooms
- 3 Bedrooms
- Primary Bedroom on Main
- Walk-In Closet
- Soaking Tub
Laundry
- Dryer
- Washer
Home Security
- Home Security System
- Fire Sprinkler System
Parking
- 2 Car Attached Garage
- Garage Door Opener
Outdoor Features
- Balcony
- Deck
- Covered Patio or Porch
Schools
- Park K-5 Elementary School
- Escalante 6-8 Middle School
- Durango 9-12 High School
Utilities
- Forced Air Heating and Cooling System
- Vented Exhaust Fan
- Heating System Uses Natural Gas
- Tankless Water Heater
- Internet Available
- Cable TV Available
Community Details
- Twin Buttes Subdivision
- Foothills
Listing and Financial Details
- Assessor Parcel Number 566123401032
Map
Home Values in the Area
Average Home Value in this Area
Tax History
| Year | Tax Paid | Tax Assessment Tax Assessment Total Assessment is a certain percentage of the fair market value that is determined by local assessors to be the total taxable value of land and additions on the property. | Land | Improvement |
|---|---|---|---|---|
| 2025 | $7,464 | $79,360 | $12,650 | $66,710 |
| 2024 | $7,015 | $63,660 | $10,110 | $53,550 |
| 2023 | $7,015 | $66,990 | $10,640 | $56,350 |
| 2022 | $1,636 | $69,860 | $11,090 | $58,770 |
| 2021 | $3,056 | $27,180 | $27,180 | $0 |
| 2020 | $5,306 | $48,930 | $48,930 | $0 |
| 2019 | $4,934 | $46,210 | $46,210 | $0 |
| 2018 | $1,504 | $14,080 | $14,080 | $0 |
Property History
| Date | Event | Price | List to Sale | Price per Sq Ft |
|---|---|---|---|---|
| 10/13/2025 10/13/25 | Price Changed | $1,699,000 | -5.6% | $619 / Sq Ft |
| 09/11/2025 09/11/25 | For Sale | $1,800,000 | -- | $656 / Sq Ft |
Source: Colorado Real Estate Network (CREN)
MLS Number: 828428
APN: R436004
- 1000 Twin Buttes Ave
- 64 Wild Chives Court (Lot 104)
- 89 Wild Chives Ct
- 149 Tipple Ave
- 142 Tipple Ave
- 122 Tipple Ave
- 146 Tipple Ave
- 148 Tipple Ave
- 143 Tipple Ave
- 121 Tipple Ave
- 147 Tipple Ave
- 127 Wild Chives Ct
- 57 Wild Iris
- 96 Wild Iris Ave
- 20 Avalanche Lily Dr (Lot 130)
- 120 Wild Iris Ave
- 46 Avalanche Lily Dr (Lot 131)
- 68 Avalanche Lily Dr (Lot 132)
- 90 Avalanche Lily Dr (Lot 133)
- 39 Winterberry Ct (Lot 123)
- 60 Westwood Place
- 21382 Highway 160
- 801 Camino Del Rio
- 147 E College Dr
- 969 Main
- 701 E 2nd Ave
- 108 Conejo Place
- 1768 1/2 W 3rd Ave
- 2708 Mesa Ave
- 1000 Goeglein Gulch
- 1275 Escalante Dr
- 5800 Main Ave
- 150 Confluence Ave
- 589 Co-172 Unit A
- 1115 Durango Rd Unit Main House and Garage
- 314 N Tamarron Dr
- 961 N Tamarron Dr Unit 555
- 100 Bauer Ave
- 17460 County Road 501







