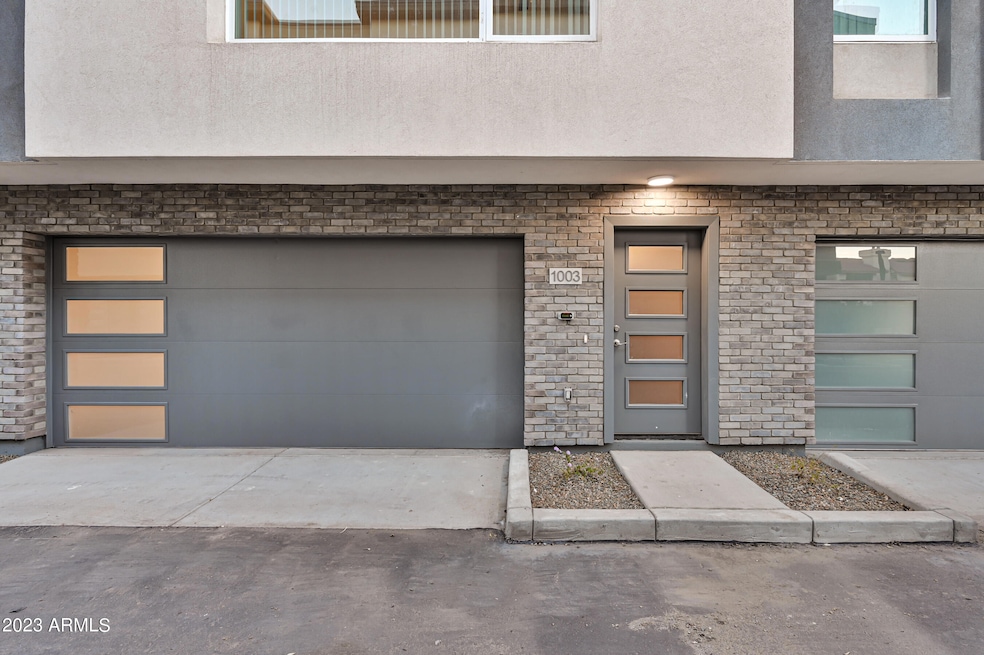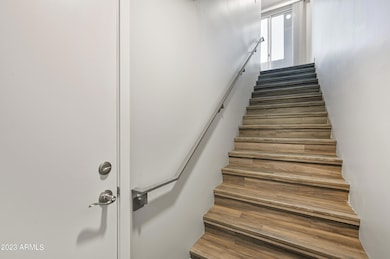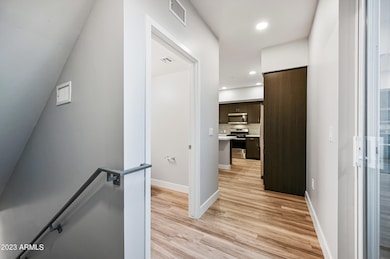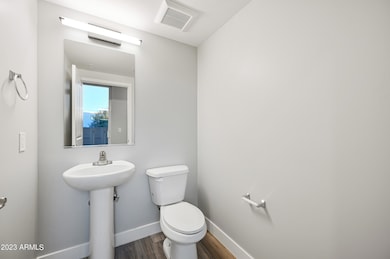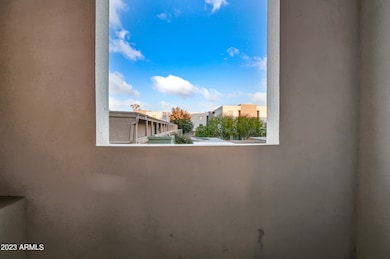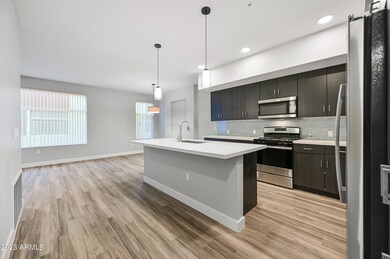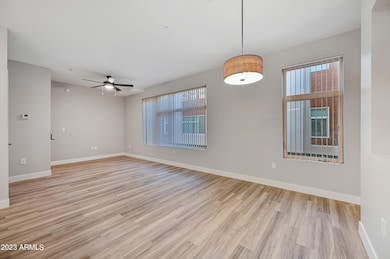1023 W 5th St Unit 1002 Tempe, AZ 85281
Sunset NeighborhoodHighlights
- 1.43 Acre Lot
- Private Yard
- 2 Car Direct Access Garage
- Contemporary Architecture
- No HOA
- 4-minute walk to Jaycee Park
About This Home
Beautiful 3 story 2 bed 2.5 bath contemporary apartment home in Tempe's Mill St/ASU area. Open, bright floor plan with 2 car attached garage. Kitchen has upgraded stainless steel appliances, gas range, quartz countertops and huge kitchen island. Lots of storage! Easy to clean laminate flooring in living and bath areas with carpet in bedrooms. Private Backyard! Great for relaxing or entertaining. $90.00/month Water fee. Fantastic community. Enclosed and safe dog park. Close to everything Tempe has to offer. Tour today!
Condo Details
Home Type
- Condominium
Year Built
- Built in 2023
Lot Details
- Desert faces the front of the property
- Block Wall Fence
- Private Yard
Parking
- 2 Car Direct Access Garage
Home Design
- Contemporary Architecture
- Wood Frame Construction
- Built-Up Roof
- Block Exterior
- Stucco
Interior Spaces
- 1,294 Sq Ft Home
- 3-Story Property
- Ceiling height of 9 feet or more
- Double Pane Windows
Kitchen
- Eat-In Kitchen
- Built-In Microwave
- Kitchen Island
Flooring
- Carpet
- Laminate
Bedrooms and Bathrooms
- 2 Bedrooms
- 2.5 Bathrooms
Laundry
- Laundry in Garage
- Dryer
- Washer
Home Security
Outdoor Features
- Patio
Schools
- Scales Technology Academy Elementary School
- Geneva Epps Mosley Middle School
- Tempe High School
Utilities
- Central Air
- Heating Available
- Tankless Water Heater
- High Speed Internet
- Cable TV Available
Listing and Financial Details
- Property Available on 7/6/25
- 12-Month Minimum Lease Term
- Tax Lot 1
- Assessor Parcel Number 124-36-192
Community Details
Overview
- No Home Owners Association
- Built by Howard Fisher
- 5Th Street Apartments Subdivision
Security
- Fire Sprinkler System
Map
Source: Arizona Regional Multiple Listing Service (ARMLS)
MLS Number: 6889181
- 616 S Hardy Dr Unit 146
- 616 S Hardy Dr Unit 203
- 1061 W 5th St Unit 3
- 312 S Hardy Dr Unit 106
- 415 S Robert Rd
- 122 S Hardy Dr Unit 62
- 702 S Beck Ave
- 1111 W University Dr Unit 1017
- 1111 W University Dr Unit 3016
- 1205 W 7th St
- 315 S Beck Ave
- 710 S Beck Ave
- 520 S Roosevelt St Unit 1009
- 754 S Beck Ave
- 1065 W 1st St Unit 114
- 1065 W 1st St Unit 109
- 581 S Roosevelt St
- 1081 W 1st St Unit 10
- 421 W 5th St Unit 6
- 421 W 5th St
- 1023 W 5th St Unit 1019
- 1023 W 5th St Unit 1014
- 1023 W 5th St Unit 1013
- 1023 W 5th St Unit 1027
- 1023 W 5th St Unit 1012
- 1055 W 5th St Unit 1
- 1055 W 5th St Unit 21
- 710 S Hardy Dr
- 202 S Hardy Dr
- 615 S Hardy Dr
- 615 S Hardy Dr Unit 1
- 615 S Hardy Dr Unit 2
- 615 S Hardy Dr Unit 3
- 122 S Hardy Dr Unit 7
- 805 W Brown St
- 1150 W University Dr
- 710 S Beck Ave
- 1234 W 4th St
- 1234 W 4th St
- 734 S Beck Ave Unit 734
