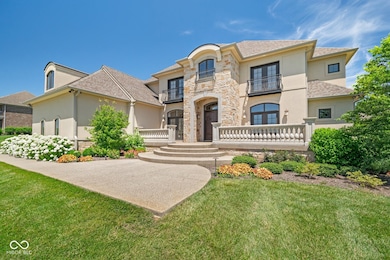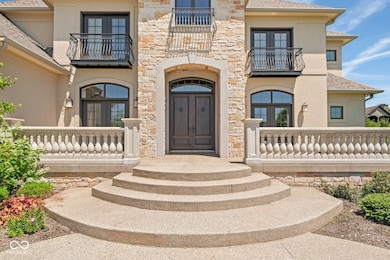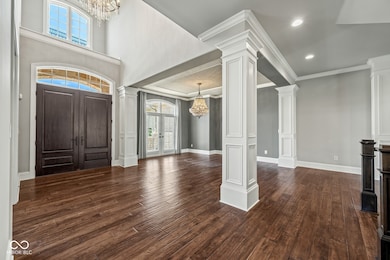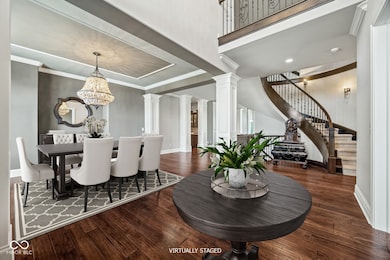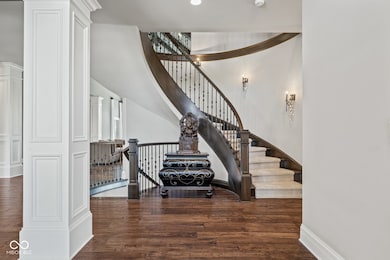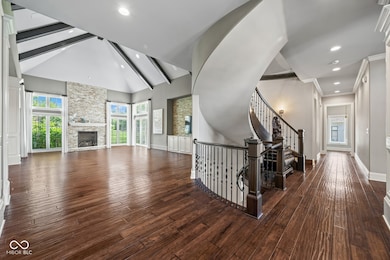
1023 Westview Point Dr Columbus, IN 47201
Estimated payment $8,019/month
Highlights
- Mature Trees
- Contemporary Architecture
- Outdoor Fireplace
- Southside Elementary School Rated A-
- Engineered Wood Flooring
- Cathedral Ceiling
About This Home
Introducing 1023 Westview-an exceptional Williams custom-built home that combines timeless elegance with cutting-edge SMART technology. This 9,000-square-foot estate in the prestigious Tipton Lakes community offers a blend of classic design and modern amenities. Upon entering, you are welcomed by a grand foyer with a sweeping staircase that sets the tone for the home's sophisticated yet inviting atmosphere. A formal dining room and spacious office with a walk-in closet provide versatile spaces for work and entertaining. The expansive family room is bathed in natural light, with a dramatic two-story cathedral ceiling and an open-concept design that flows effortlessly into the gourmet kitchen. The chef's dream kitchen features custom cabinetry, a large center island, granite countertops, and a suite of high-end appliances. Step outside to the covered patio with a built-in kitchen, perfect for alfresco dining and entertaining. A walk-in pantry with built-in shelving, a spacious mudroom, and access to the oversized garage with epoxy flooring and ample storage are all on the main floor. You'll also find a butler's pantry, powder room, and beautifully appointed guest suite for guests. Upstairs, the luxurious primary suite is a serene retreat, with a cozy sitting area, a custom walk-in closet, and an ensuite bathroom featuring an elegant shower, heated floors, and custom cabinetry. Two additional bedrooms, each with walk-in closets and private bathrooms, provide ultimate comfort. The upper level is completed by a generous laundry room and a spacious playroom. Downstairs is an entertainer's dream, with a state-of-the-art theater room, billiards area, recreation room, and a walk-up bar. A fully equipped gym offers space for fitness, while a guest suite ensures comfort for overnight visitors. The lower level also includes a utility room and ample storage space. This extraordinary home is a true masterpiece, offering unmatched luxury and convenience in a prime location.
Listing Agent
Encore Sotheby's International Brokerage Email: jim_schlueter@yahoo.com License #RB14046071
Home Details
Home Type
- Single Family
Est. Annual Taxes
- $11,578
Year Built
- Built in 2014
Lot Details
- 0.67 Acre Lot
- Sprinkler System
- Mature Trees
HOA Fees
- $90 Monthly HOA Fees
Parking
- 3 Car Attached Garage
Home Design
- Contemporary Architecture
- Concrete Perimeter Foundation
- Stucco
- Stone
Interior Spaces
- 2-Story Property
- Home Theater Equipment
- Wired For Sound
- Woodwork
- Cathedral Ceiling
- 2 Fireplaces
- Self Contained Fireplace Unit Or Insert
- Gas Log Fireplace
- Thermal Windows
- Entrance Foyer
- Attic Access Panel
Kitchen
- Gas Cooktop
- Dishwasher
- Disposal
Flooring
- Engineered Wood
- Carpet
- Vinyl
Bedrooms and Bathrooms
- 5 Bedrooms
Laundry
- Dryer
- Washer
Finished Basement
- Walk-Out Basement
- Basement Fills Entire Space Under The House
- Basement Storage
Home Security
- Security System Owned
- Radon Detector
- Fire and Smoke Detector
Outdoor Features
- Covered patio or porch
- Outdoor Fireplace
- Outdoor Kitchen
Schools
- Southside Elementary School
- Northside Middle School
- Columbus North High School
Utilities
- Forced Air Heating System
- Heat Pump System
- Programmable Thermostat
- Tankless Water Heater
- Water Purifier
Community Details
- Association fees include home owners, irrigation, maintenance, walking trails
- Tipton Lakes Westlake Hills Subdivision
- Property managed by Tipton Lakes
- The community has rules related to covenants, conditions, and restrictions
Listing and Financial Details
- Tax Lot 33
- Assessor Parcel Number 039532120000122024
Map
Home Values in the Area
Average Home Value in this Area
Tax History
| Year | Tax Paid | Tax Assessment Tax Assessment Total Assessment is a certain percentage of the fair market value that is determined by local assessors to be the total taxable value of land and additions on the property. | Land | Improvement |
|---|---|---|---|---|
| 2024 | $11,577 | $1,017,400 | $112,900 | $904,500 |
| 2023 | $11,577 | $994,700 | $112,900 | $881,800 |
| 2022 | $11,118 | $949,000 | $112,900 | $836,100 |
| 2021 | $11,234 | $947,900 | $107,600 | $840,300 |
| 2020 | $11,308 | $956,800 | $107,600 | $849,200 |
| 2019 | $10,020 | $920,500 | $107,600 | $812,900 |
| 2018 | $14,965 | $920,500 | $107,600 | $812,900 |
| 2017 | $6,819 | $613,900 | $118,700 | $495,200 |
| 2016 | $6,795 | $610,700 | $118,700 | $492,000 |
| 2014 | $2,653 | $118,700 | $118,700 | $0 |
Property History
| Date | Event | Price | Change | Sq Ft Price |
|---|---|---|---|---|
| 04/02/2025 04/02/25 | Price Changed | $1,250,000 | -16.7% | $137 / Sq Ft |
| 01/28/2025 01/28/25 | For Sale | $1,500,000 | -- | $164 / Sq Ft |
Deed History
| Date | Type | Sale Price | Title Company |
|---|---|---|---|
| Deed | $120,000 | Meridian Title Corporation |
Similar Home in Columbus, IN
Source: MIBOR Broker Listing Cooperative®
MLS Number: 22016409
APN: 03-95-32-120-000.122-024
- 1032 Westview Point Dr
- 962 Westview Point Dr
- 995 Westlake Hills Dr
- 897 Westcreek Dr
- 999 Box Turtle Ct
- 887 Box Turtle Ct
- 6094 Horizon Dr
- 6098 Horizon Dr
- 6100 Horizon Dr
- 6045 Channel Dr
- 1817 Tipton Point Ct
- 1832 Tipton Point Ct
- 1792 Tipton Point Ct
- 6081 Boulder Ct
- 1877 Tipton Point Ct
- 6087 Boulder Ct
- 6093 Boulder Ct
- 1952 Tipton Point Ct
- 1937 Tipton Point Ct
- 1992 Tipton Point Ct

