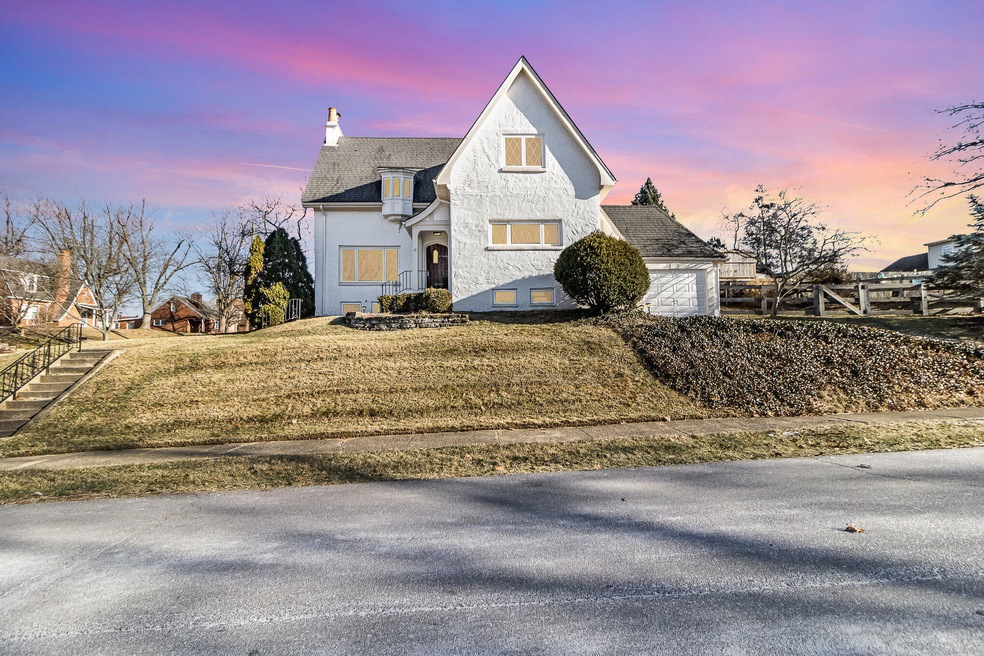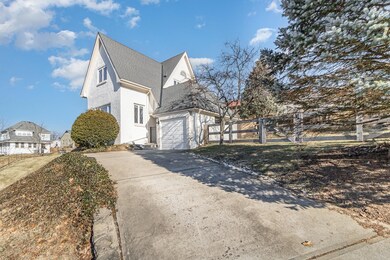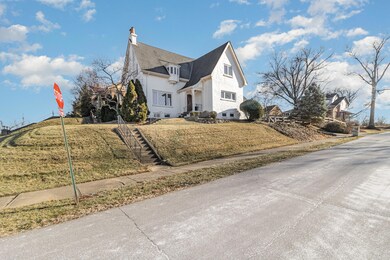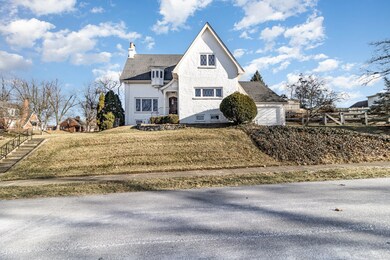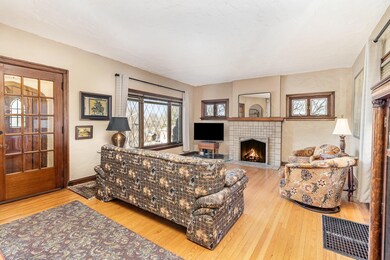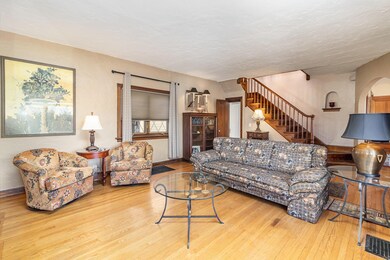
1023 Winding Way Covington, KY 41011
Kenton Hills NeighborhoodEstimated Value: $454,954 - $484,000
Highlights
- View of Trees or Woods
- Tudor Architecture
- No HOA
- Wood Flooring
- Corner Lot
- Formal Dining Room
About This Home
As of March 2024Lovely three bedroom, two story Tudor home with a mix of old-world charm and modern updates located in Kenton Hills. The hardwood floors, updated kitchen, and bathrooms add a nice touch. The outdoor features new pavers that lead to your patio and detached one car garage and fenced in yard. Being within walking distance to the Devou park, golf course,walking trails, bike riding,disc golf and Devou Band Shell adds to overall appeal...All newer appliances. This home is move in ready.
Last Agent to Sell the Property
Coldwell Banker Realty FM License #184494 Listed on: 01/25/2024

Home Details
Home Type
- Single Family
Est. Annual Taxes
- $3,112
Year Built
- Built in 1927
Lot Details
- 7,500 Sq Ft Lot
- Lot Dimensions are 60x125
- Wood Fence
- Wire Fence
- Corner Lot
- Level Lot
Parking
- 1 Car Detached Garage
- Side Facing Garage
- Driveway
Property Views
- Woods
- Park or Greenbelt
Home Design
- Tudor Architecture
- Block Foundation
- Shingle Roof
- Stucco
Interior Spaces
- 1,766 Sq Ft Home
- 2-Story Property
- Woodwork
- Recessed Lighting
- Wood Burning Fireplace
- Vinyl Clad Windows
- Window Treatments
- Wood Frame Window
- Living Room with Fireplace
- Formal Dining Room
Kitchen
- Galley Kitchen
- Microwave
- Dishwasher
- Solid Wood Cabinet
Flooring
- Wood
- Ceramic Tile
Bedrooms and Bathrooms
- 3 Bedrooms
Laundry
- Laundry Room
- Dryer
- Washer
Unfinished Basement
- Laundry in Basement
- Basement Storage
Outdoor Features
- Patio
Schools
- Ft Wright Elementary School
- Turkey Foot Middle School
- Dixie Heights High School
Utilities
- Forced Air Heating and Cooling System
- 220 Volts
- Tankless Water Heater
- Sewer in Street
- Cable TV Available
Community Details
- No Home Owners Association
Listing and Financial Details
- Assessor Parcel Number 040-41-05-001.00
Ownership History
Purchase Details
Home Financials for this Owner
Home Financials are based on the most recent Mortgage that was taken out on this home.Purchase Details
Purchase Details
Purchase Details
Home Financials for this Owner
Home Financials are based on the most recent Mortgage that was taken out on this home.Purchase Details
Home Financials for this Owner
Home Financials are based on the most recent Mortgage that was taken out on this home.Similar Homes in the area
Home Values in the Area
Average Home Value in this Area
Purchase History
| Date | Buyer | Sale Price | Title Company |
|---|---|---|---|
| Mcelhaney Felicia J | $425,000 | 360 American Title | |
| Frakes Larry Allen | $350,000 | -- | |
| Frakes Larry A | $280,000 | Kentucky Land Title Agency | |
| Wendt Joseph R | $180,000 | Homestead Title Agency Ltd | |
| Mark S Martin | $122,000 | -- |
Mortgage History
| Date | Status | Borrower | Loan Amount |
|---|---|---|---|
| Open | Mcelhaney Felicia J | $340,000 | |
| Previous Owner | Wendt Joseph R | $176,739 | |
| Previous Owner | Smith Kathryn E | $170,000 | |
| Previous Owner | Smith Kathryn E | $17,000 | |
| Previous Owner | Mark S Martin | $97,600 |
Property History
| Date | Event | Price | Change | Sq Ft Price |
|---|---|---|---|---|
| 03/26/2024 03/26/24 | Sold | $425,000 | -4.5% | $241 / Sq Ft |
| 03/08/2024 03/08/24 | Pending | -- | -- | -- |
| 01/25/2024 01/25/24 | For Sale | $445,000 | -- | $252 / Sq Ft |
Tax History Compared to Growth
Tax History
| Year | Tax Paid | Tax Assessment Tax Assessment Total Assessment is a certain percentage of the fair market value that is determined by local assessors to be the total taxable value of land and additions on the property. | Land | Improvement |
|---|---|---|---|---|
| 2024 | $3,112 | $350,000 | $50,000 | $300,000 |
| 2023 | $3,242 | $350,000 | $50,000 | $300,000 |
| 2022 | $3,821 | $350,000 | $50,000 | $300,000 |
| 2021 | $3,136 | $280,000 | $50,000 | $230,000 |
| 2020 | $3,169 | $280,000 | $50,000 | $230,000 |
| 2019 | $2,181 | $190,000 | $50,000 | $140,000 |
| 2018 | $2,187 | $190,000 | $50,000 | $140,000 |
| 2017 | $2,019 | $180,000 | $50,000 | $130,000 |
| 2015 | $2,670 | $180,000 | $50,000 | $130,000 |
| 2014 | $2,598 | $180,000 | $50,000 | $130,000 |
Agents Affiliated with this Home
-
Marsha Bell
M
Seller's Agent in 2024
Marsha Bell
Coldwell Banker Realty FM
2 in this area
23 Total Sales
-
Michele Moses-Nolan

Buyer's Agent in 2024
Michele Moses-Nolan
Hand in Hand Realty
(859) 331-4444
1 in this area
68 Total Sales
Map
Source: Northern Kentucky Multiple Listing Service
MLS Number: 619967
APN: 040-41-05-001.00
- 1194 Devou Woods
- 906 Edgehill Ct
- 112 Winding Way Unit E
- 108 Winding Way Unit H
- 103 Winding Way Unit G
- 103 Winding Way Unit B
- 111 Winding Way Unit B
- 1111 John St
- 1107 John St
- 1027 John St Unit 31
- 925 John St
- 921 John St
- 920 John St
- 914 John St
- 916 John St
- 1031 John St
- 1027-31 John St
- 914-925 John St
- 612 Altamont Rd
- 1058 Emerson Rd
- 1023 Winding Way
- 1011 Winding Way
- 630 Jerol St
- 1020 Park Ln
- 1016 Park Ln
- 630 Jerol Ave
- 1022 Winding Way
- 1009 Winding Way
- 1020 Winding Way
- 1018 Winding Way
- 1010 Park Ln
- 626 Jerol Ave
- 1007 Winding Way
- 1199 Devou Woods
- 1010 Winding Way
- 1011 Edgehill Rd
- 1193 Devou Woods
- 1008 Winding Way
- 622 Jerol Ave
- 1009 Edgehill Rd
