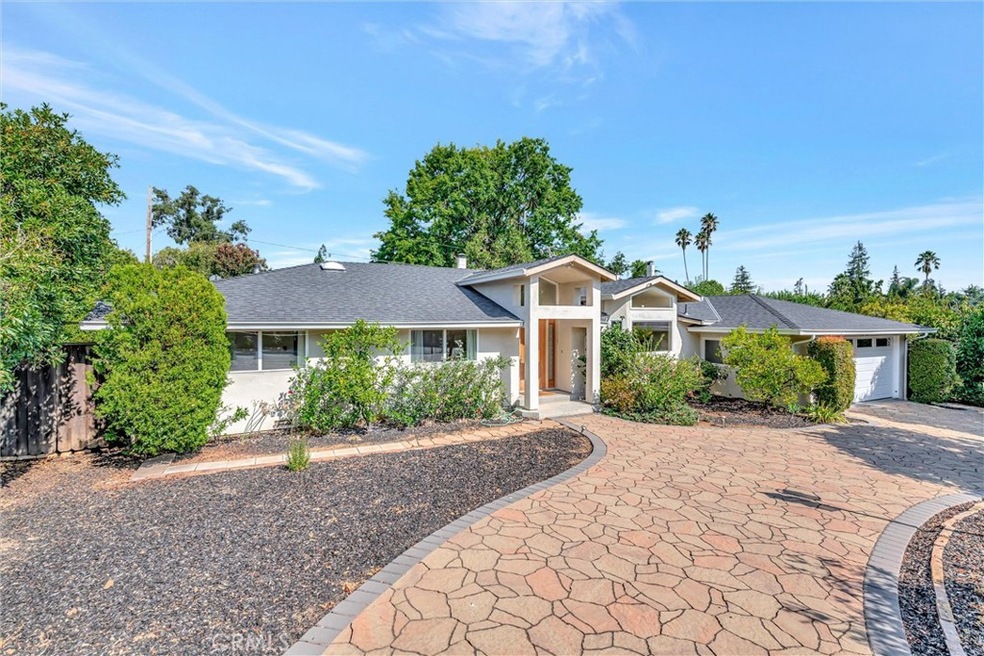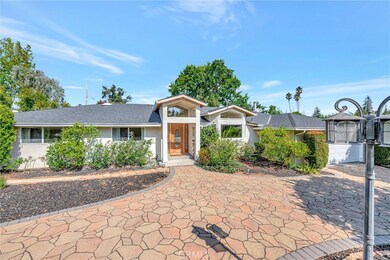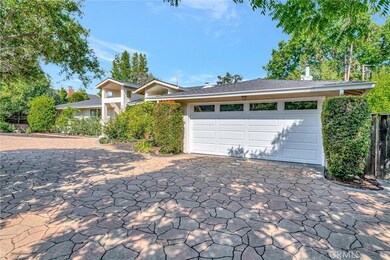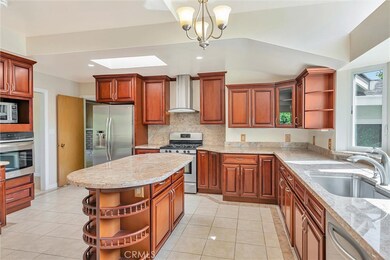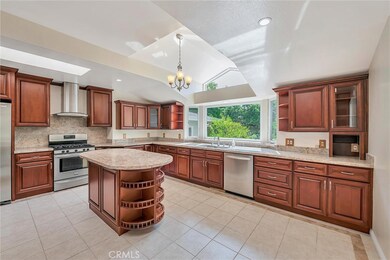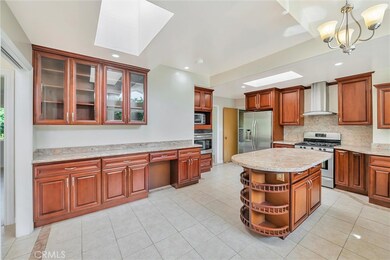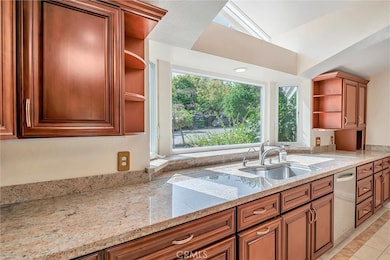
1023 Yorkshire Dr Los Altos, CA 94024
South Los Altos NeighborhoodHighlights
- Property is near a park
- Wood Flooring
- High Ceiling
- Montclaire Elementary School Rated A
- Main Floor Bedroom
- Granite Countertops
About This Home
As of August 2024Welcome to your new home nestled in the highly sought-after Highlands Los Altos neighborhood. Situated on a spacious lot, this residence offers the perfect blend of comfort, convenience, and potential for customization. Enjoy the convenience of this centrally located home, just a short drive from Downtown Los Altos, Stanford University, and major tech companies. With easy access to highways and public transportation, commuting is a breeze. Step into the backyard and discover your own private retreat. The meticulously landscaped grounds boast mature trees, lush greenery, and a variety of fruit trees, creating a serene ambiance for outdoor relaxation and entertainment. The paved circular driveway adds to the property's curb appeal. Inside, youll find a spacious layout thats perfect for both everyday living and hosting gatherings. Families will appreciate the convenience of being within walking distance to Montclaire Elementary School, while outdoor enthusiasts will love the proximity to Rancho San Antonio trails, offering endless opportunities for hiking, biking, and exploration. While the home boasts some older upgrades, it presents a fantastic opportunity for you to add your own personal touch and make it your own.
Last Agent to Sell the Property
Natalie Vizir, Broker Brokerage Phone: 949-300-5074 License #01358667 Listed on: 06/24/2024
Last Buyer's Agent
Shawn Luo
License #01853029
Home Details
Home Type
- Single Family
Est. Annual Taxes
- $5,248
Year Built
- Built in 1962
Lot Details
- 10,019 Sq Ft Lot
- Wood Fence
- Fence is in good condition
- Landscaped
- Level Lot
- Sprinklers Throughout Yard
- Private Yard
- Back and Front Yard
- Property is zoned R110
Parking
- 2 Car Direct Access Garage
- Parking Available
- Front Facing Garage
- Single Garage Door
- Circular Driveway
Home Design
- Composition Roof
- Stucco
Interior Spaces
- 2,238 Sq Ft Home
- 1-Story Property
- High Ceiling
- Insulated Windows
- Sliding Doors
- Family Room with Fireplace
- Living Room with Fireplace
- Dining Room
- Neighborhood Views
Kitchen
- Eat-In Kitchen
- Double Convection Oven
- Electric Oven
- Six Burner Stove
- Built-In Range
- Range Hood
- Dishwasher
- Kitchen Island
- Granite Countertops
- Pots and Pans Drawers
Flooring
- Wood
- Tile
- Vinyl
Bedrooms and Bathrooms
- 4 Main Level Bedrooms
- Walk-In Closet
- Granite Bathroom Countertops
- Bathtub
- Walk-in Shower
Laundry
- Laundry Room
- Laundry in Garage
- Gas And Electric Dryer Hookup
Outdoor Features
- Concrete Porch or Patio
- Rain Gutters
Schools
- Homestead High School
Utilities
- Forced Air Heating System
- Vented Exhaust Fan
- 220 Volts
- Gas Water Heater
Additional Features
- No Interior Steps
- Property is near a park
Listing and Financial Details
- Tax Lot 151
- Tax Tract Number 2215
- Assessor Parcel Number 34226042
Community Details
Overview
- No Home Owners Association
- Foothills
- Property is near a preserve or public land
Recreation
- Hiking Trails
- Bike Trail
Ownership History
Purchase Details
Home Financials for this Owner
Home Financials are based on the most recent Mortgage that was taken out on this home.Purchase Details
Similar Homes in Los Altos, CA
Home Values in the Area
Average Home Value in this Area
Purchase History
| Date | Type | Sale Price | Title Company |
|---|---|---|---|
| Grant Deed | $4,220,000 | First American Title | |
| Interfamily Deed Transfer | -- | None Available |
Mortgage History
| Date | Status | Loan Amount | Loan Type |
|---|---|---|---|
| Open | $2,999,999 | New Conventional | |
| Closed | $3,000,000 | New Conventional | |
| Previous Owner | $97,500 | Credit Line Revolving | |
| Previous Owner | $102,172 | Future Advance Clause Open End Mortgage |
Property History
| Date | Event | Price | Change | Sq Ft Price |
|---|---|---|---|---|
| 08/02/2024 08/02/24 | Sold | $4,220,000 | +8.9% | $1,886 / Sq Ft |
| 07/04/2024 07/04/24 | Pending | -- | -- | -- |
| 06/27/2024 06/27/24 | For Sale | $3,875,000 | -8.2% | $1,731 / Sq Ft |
| 06/26/2024 06/26/24 | Off Market | $4,220,000 | -- | -- |
| 06/24/2024 06/24/24 | For Sale | $3,875,000 | -- | $1,731 / Sq Ft |
Tax History Compared to Growth
Tax History
| Year | Tax Paid | Tax Assessment Tax Assessment Total Assessment is a certain percentage of the fair market value that is determined by local assessors to be the total taxable value of land and additions on the property. | Land | Improvement |
|---|---|---|---|---|
| 2024 | $5,248 | $389,226 | $54,330 | $334,896 |
| 2023 | $5,501 | $381,595 | $53,265 | $328,330 |
| 2022 | $5,189 | $374,114 | $52,221 | $321,893 |
| 2021 | $5,435 | $366,780 | $51,198 | $315,582 |
| 2020 | $5,287 | $363,021 | $50,674 | $312,347 |
| 2019 | $5,070 | $355,904 | $49,681 | $306,223 |
| 2018 | $4,656 | $348,926 | $48,707 | $300,219 |
| 2017 | $4,627 | $342,085 | $47,752 | $294,333 |
| 2016 | $4,649 | $335,378 | $46,816 | $288,562 |
| 2015 | $4,798 | $330,341 | $46,113 | $284,228 |
| 2014 | $4,392 | $323,871 | $45,210 | $278,661 |
Agents Affiliated with this Home
-
Natalie Vizir

Seller's Agent in 2024
Natalie Vizir
Natalie Vizir, Broker
(949) 300-5074
1 in this area
1 Total Sale
-
S
Buyer's Agent in 2024
Shawn Luo
Map
Source: California Regional Multiple Listing Service (CRMLS)
MLS Number: OC24117551
APN: 342-26-042
- 1435 Highland View Ct
- 932 Lundy Ln
- 730 Mora Dr
- 1666 Kensington Ave
- 4 Farm Rd
- 11090 Mora Dr
- 1847 Juarez Ave
- 5824 Arboretum Dr
- 1533 Topar Ave
- 1365 Bright Oaks Ct
- 1728 Whitham Ave
- 1670 Whitham Ave
- 1480 Oakhurst Ave
- 1425 Cedar Place
- 2031 Farndon Ave
- 1633 Dallas Ct
- 2344 Deodara Dr
- 1627 Shirley Ave
- 11569 Arroyo Oaks Dr
- 2083 Louise Ln
