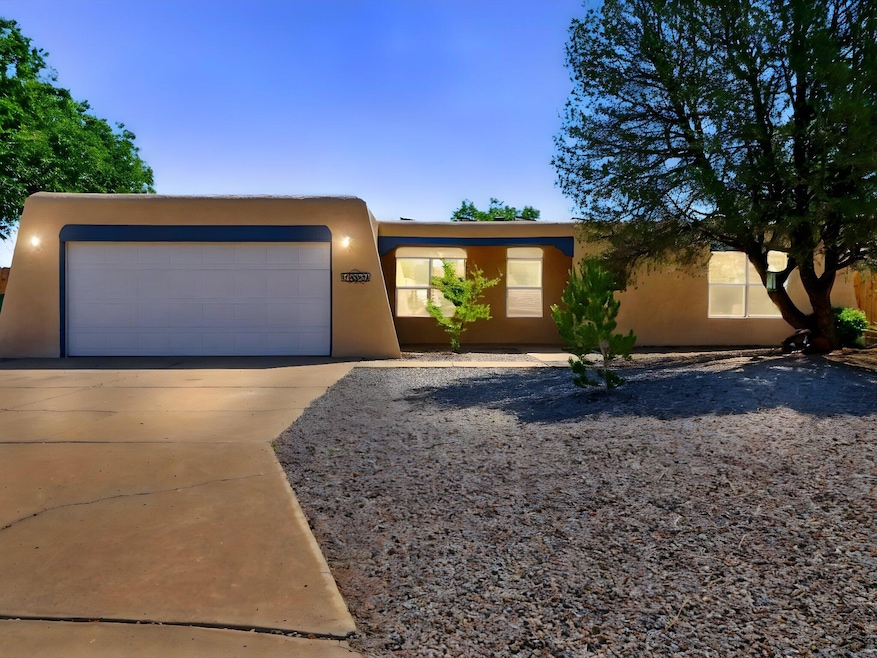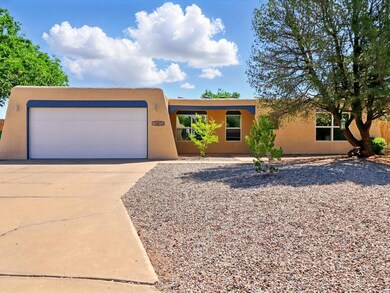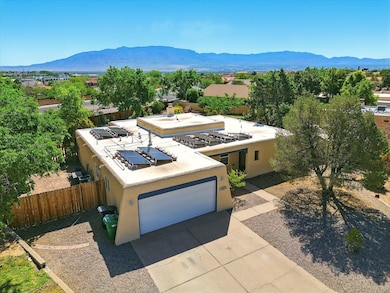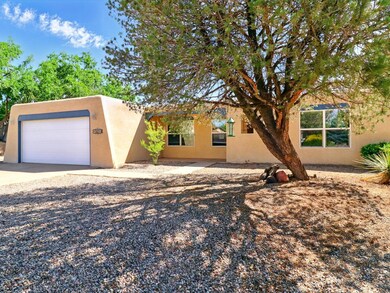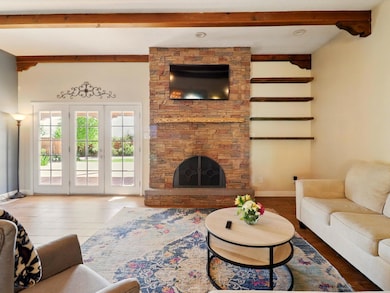
10230 Gelfand Place NW Albuquerque, NM 87114
Paradise Hills Civic NeighborhoodHighlights
- Golf Course Community
- Wooded Lot
- High Ceiling
- Solar Power System
- Pueblo Architecture
- Great Room
About This Home
As of July 2025Tucked away in the charming Paradise Hills community, this exquisite 3-bedroom, 2-bath retreat combines comfort, elegance, and a prime location. Step inside to an inviting open-concept living area that flows effortlessly into a sleek, country-modern kitchen, perfect for unwinding or hosting gatherings. The spacious bedrooms offer peaceful sanctuaries, each filled with natural light and tasteful finishes. The owner suite, featuring a luxurious ensuite bath, elevates relaxation to new heights. Outside, the meticulously landscaped yard provides a private haven for sunny days or starry nights. Just moments from the scenic Paradise Hills Golf Course and surrounded by premium amenities, this Paradise Hills treasure offers a lifestyle of serenity, sophistication, and unparalleled convenience.
Last Agent to Sell the Property
Coldwell Banker Legacy License #REC20221246 Listed on: 05/29/2025

Home Details
Home Type
- Single Family
Est. Annual Taxes
- $2,235
Year Built
- Built in 1979
Lot Details
- 0.35 Acre Lot
- Cul-De-Sac
- Southwest Facing Home
- Gated Home
- Sprinklers on Timer
- Wooded Lot
- Private Yard
- Lawn
- Zoning described as R-1A*
Parking
- 2 Car Attached Garage
Home Design
- Pueblo Architecture
- Flat Roof Shape
- Permanent Foundation
- Slab Foundation
- Frame Construction
- Stucco
Interior Spaces
- 1,795 Sq Ft Home
- Property has 1 Level
- Beamed Ceilings
- High Ceiling
- Wood Burning Fireplace
- Double Pane Windows
- Vinyl Clad Windows
- Insulated Windows
- Great Room
- Security Gate
- Washer and Dryer Hookup
Kitchen
- Built-In Electric Range
- Microwave
- Dishwasher
- Kitchen Island
Flooring
- CRI Green Label Plus Certified Carpet
- Tile
Bedrooms and Bathrooms
- 3 Bedrooms
- Walk-In Closet
- Shower Only
- Separate Shower
Outdoor Features
- Covered patio or porch
- Separate Outdoor Workshop
- Shed
- Playground
Schools
- Sierra Vista Elementary School
- James Monroe Middle School
- Cibola High School
Utilities
- Refrigerated Cooling System
- Forced Air Heating System
- Heating System Uses Natural Gas
- Natural Gas Connected
Additional Features
- Solar Power System
- Property is near a golf course
Listing and Financial Details
- Assessor Parcel Number 101206511148920818
Community Details
Overview
- Paradise Hills Special Zoning District Subdivision
Recreation
- Golf Course Community
Ownership History
Purchase Details
Home Financials for this Owner
Home Financials are based on the most recent Mortgage that was taken out on this home.Purchase Details
Purchase Details
Home Financials for this Owner
Home Financials are based on the most recent Mortgage that was taken out on this home.Purchase Details
Home Financials for this Owner
Home Financials are based on the most recent Mortgage that was taken out on this home.Similar Homes in Albuquerque, NM
Home Values in the Area
Average Home Value in this Area
Purchase History
| Date | Type | Sale Price | Title Company |
|---|---|---|---|
| Warranty Deed | -- | Fidelity Nat Title Ins Co | |
| Special Master Deed | $88,757 | None Available | |
| Warranty Deed | -- | Stewart Title | |
| Warranty Deed | -- | -- |
Mortgage History
| Date | Status | Loan Amount | Loan Type |
|---|---|---|---|
| Open | $149,600 | New Conventional | |
| Previous Owner | $157,600 | Purchase Money Mortgage | |
| Previous Owner | $98,000 | No Value Available | |
| Closed | $12,250 | No Value Available |
Property History
| Date | Event | Price | Change | Sq Ft Price |
|---|---|---|---|---|
| 07/15/2025 07/15/25 | Sold | -- | -- | -- |
| 06/08/2025 06/08/25 | Pending | -- | -- | -- |
| 05/29/2025 05/29/25 | For Sale | $377,500 | +99.7% | $210 / Sq Ft |
| 04/14/2016 04/14/16 | Sold | -- | -- | -- |
| 03/07/2016 03/07/16 | Pending | -- | -- | -- |
| 03/03/2016 03/03/16 | For Sale | $189,000 | -- | $105 / Sq Ft |
Tax History Compared to Growth
Tax History
| Year | Tax Paid | Tax Assessment Tax Assessment Total Assessment is a certain percentage of the fair market value that is determined by local assessors to be the total taxable value of land and additions on the property. | Land | Improvement |
|---|---|---|---|---|
| 2024 | $2,235 | $71,987 | $18,831 | $53,156 |
| 2023 | $2,200 | $69,891 | $18,283 | $51,608 |
| 2022 | $2,126 | $67,856 | $17,751 | $50,105 |
| 2021 | $2,054 | $65,879 | $17,234 | $48,645 |
| 2020 | $2,021 | $63,961 | $16,732 | $47,229 |
| 2019 | $2,038 | $64,494 | $16,732 | $47,762 |
| 2018 | $2,017 | $64,494 | $16,732 | $47,762 |
| 2017 | $1,955 | $64,300 | $17,234 | $47,066 |
| 2016 | $1,866 | $59,761 | $16,732 | $43,029 |
| 2015 | $51,694 | $51,694 | $14,151 | $37,543 |
| 2014 | $1,555 | $50,188 | $13,739 | $36,449 |
| 2013 | -- | $48,727 | $13,339 | $35,388 |
Agents Affiliated with this Home
-
Casey Landis

Seller's Agent in 2025
Casey Landis
Coldwell Banker Legacy
(505) 235-8723
1 in this area
17 Total Sales
-
John Long

Seller Co-Listing Agent in 2025
John Long
Coldwell Banker Legacy
(505) 892-3214
4 in this area
238 Total Sales
-
Sara O'Brien
S
Buyer's Agent in 2025
Sara O'Brien
O' Briens Realty, LLC
(505) 452-6088
1 in this area
6 Total Sales
-
Juan Duran

Seller's Agent in 2016
Juan Duran
Berkshire Hathaway NM Prop
(505) 907-6294
215 Total Sales
-
J
Buyer's Agent in 2016
Jennifer Olson
Keller Williams Realty
Map
Source: Southwest MLS (Greater Albuquerque Association of REALTORS®)
MLS Number: 1084926
APN: 1-012-065-111489-2-08-18
- 4905 Rio Chiquito Ct NW
- 4831 Summerlin Rd NW
- 4801 Irving Blvd NW Unit 2702
- 4801 Irving Blvd NW Unit 304
- 4801 Irving Blvd NW Unit 3103
- 4801 Irving Blvd NW Unit 3604
- 4801 Irving Blvd NW Unit 1303
- 4801 Irving Blvd NW Unit 1404
- 4801 Irving Blvd NW
- 4715 Spring Vale Rd NW
- 5123 Trevi Place NW
- 5207 Russell Dr NW
- 10120 Loveland Dr NW
- 4713 Country Club Ln NW Unit D4
- 10532 Napoli St NW
- 5208 Simon Dr NW
- 10008 Greene Ave NW
- 4652 Greene Ave NW
- 5112 Stone Mountain Rd NW
- 10704 Stone Hollow Place NW
