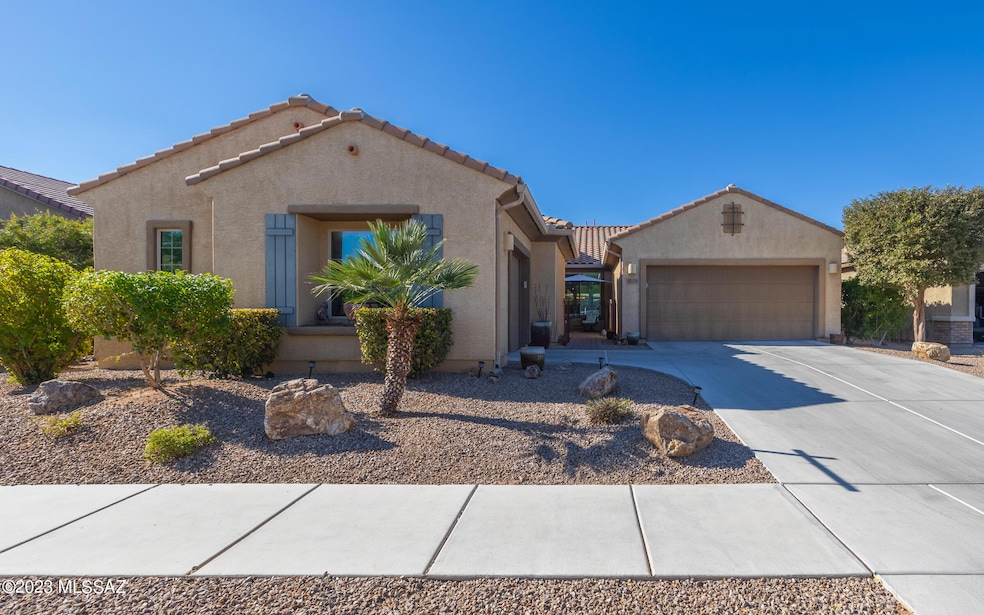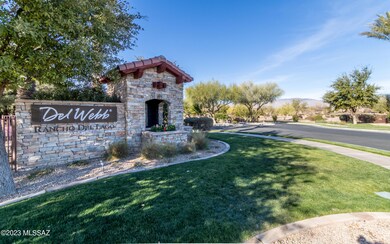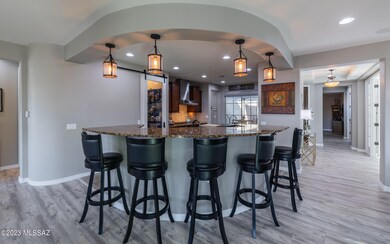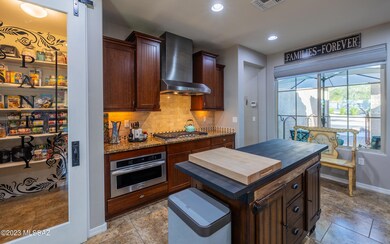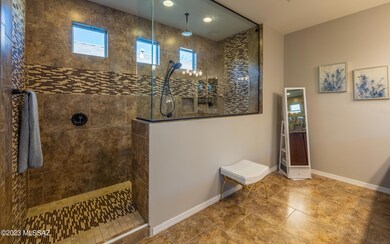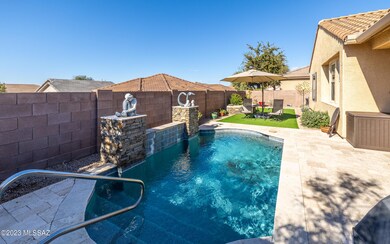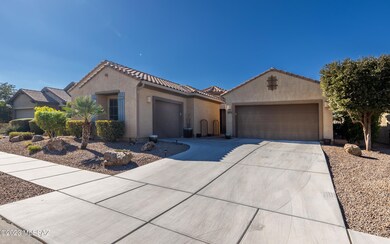
Estimated Value: $493,000 - $519,000
Highlights
- Fitness Center
- Multiple Garages
- Gated Community
- Private Pool
- Senior Community
- Two Primary Bathrooms
About This Home
As of February 2024Welcome to your dream retirement oasis in the heart of the exclusive Del Webb 55+ community! This stunning 2373 square foot home is a masterpiece of design, combining luxury, comfort, and the ultimate in resort-style living. The charming facade that hints at the elegance within. The three-car garage provides ample space for both your vehicles and any hobbies you may wish to pursue. Step through the grand entrance into a spacious and thoughtfully laid out floor plan. The heart of the home is a gourmet kitchen that would delight any chef, complete with high-end appliances, granite countertops, and a convenient island. The open concept flows seamlessly into the living and dining areas, creating an ideal space for entertaining friends and family. The master suite is a sanctuary of relaxation.
Home Details
Home Type
- Single Family
Est. Annual Taxes
- $4,520
Year Built
- Built in 2013
Lot Details
- 6,621 Sq Ft Lot
- Lot Dimensions are 60 x 10
- Lot includes common area
- East Facing Home
- East or West Exposure
- Gated Home
- Block Wall Fence
- Artificial Turf
- Shrub
- Paved or Partially Paved Lot
- Drip System Landscaping
- Hilltop Location
- Back and Front Yard
- Property is zoned Pima County - SP
HOA Fees
- $212 Monthly HOA Fees
Home Design
- Frame With Stucco
- Tile Roof
Interior Spaces
- 2,373 Sq Ft Home
- Property has 1 Level
- Built In Speakers
- Wired For Sound
- Ceiling height of 9 feet or more
- Ceiling Fan
- Double Pane Windows
- Bay Window
- Entrance Foyer
- Great Room
- Family Room Off Kitchen
- Dining Area
- Home Office
- Recreation Room
- Bonus Room
- Storage
- Property Views
Kitchen
- Breakfast Bar
- Walk-In Pantry
- Gas Oven
- Gas Cooktop
- Recirculated Exhaust Fan
- Microwave
- Dishwasher
- Stainless Steel Appliances
- Kitchen Island
- Granite Countertops
- Disposal
Flooring
- Laminate
- Pavers
- Ceramic Tile
Bedrooms and Bathrooms
- 2 Bedrooms
- Split Bedroom Floorplan
- Walk-In Closet
- Two Primary Bathrooms
- Solid Surface Bathroom Countertops
- Dual Vanity Sinks in Primary Bathroom
- Shower Only
- Shower Only in Secondary Bathroom
- Exhaust Fan In Bathroom
Laundry
- Laundry Room
- Sink Near Laundry
Home Security
- Alarm System
- Carbon Monoxide Detectors
- Fire and Smoke Detector
- Fire Sprinkler System
Parking
- 3 Car Garage
- Multiple Garages
- Parking Storage or Cabinetry
- Garage Door Opener
- Driveway
Accessible Home Design
- Doors with lever handles
- No Interior Steps
- Level Entry For Accessibility
- Smart Technology
Eco-Friendly Details
- ENERGY STAR Qualified Equipment
Outdoor Features
- Private Pool
- Courtyard
- Covered patio or porch
Schools
- Ocotillo Ridge Elementary School
- Old Vail Middle School
- Cienega High School
Utilities
- Forced Air Heating and Cooling System
- Heating System Uses Natural Gas
- Tankless Water Heater
- Natural Gas Water Heater
- Water Softener
- High Speed Internet
- Cable TV Available
Community Details
Overview
- Senior Community
- Association fees include common area maintenance, garbage collection, gated community, street maintenance
- Built by Pulte
- Rancho Del Lago Community
- Del Webb At Rancho Del Lago Phase Ii Sq20112850077 Subdivision
- The community has rules related to deed restrictions
Recreation
- Tennis Courts
- Pickleball Courts
- Sport Court
- Shuffleboard Court
- Fitness Center
- Community Pool
- Community Spa
- Putting Green
- Park
Additional Features
- Clubhouse
- Gated Community
Ownership History
Purchase Details
Purchase Details
Home Financials for this Owner
Home Financials are based on the most recent Mortgage that was taken out on this home.Purchase Details
Purchase Details
Home Financials for this Owner
Home Financials are based on the most recent Mortgage that was taken out on this home.Purchase Details
Similar Homes in Vail, AZ
Home Values in the Area
Average Home Value in this Area
Purchase History
| Date | Buyer | Sale Price | Title Company |
|---|---|---|---|
| Cranor Trust | -- | None Listed On Document | |
| Cranor Mary L | $519,900 | Title Security Agency | |
| Page Todd | $300,000 | Title Security Agency | |
| Horsley Ralph Wade | $360,990 | Pgp Title Inc | |
| Lawyers Title Of Arizona Inc | $8,000,000 | Tfnti |
Mortgage History
| Date | Status | Borrower | Loan Amount |
|---|---|---|---|
| Previous Owner | Cranor Mary L | $415,920 | |
| Previous Owner | Horsley Ralph Wade | $256,000 | |
| Previous Owner | Horsley Ralph Wade | $342,940 |
Property History
| Date | Event | Price | Change | Sq Ft Price |
|---|---|---|---|---|
| 02/15/2024 02/15/24 | Sold | $519,900 | 0.0% | $219 / Sq Ft |
| 01/24/2024 01/24/24 | Pending | -- | -- | -- |
| 11/29/2023 11/29/23 | For Sale | $519,900 | -- | $219 / Sq Ft |
Tax History Compared to Growth
Tax History
| Year | Tax Paid | Tax Assessment Tax Assessment Total Assessment is a certain percentage of the fair market value that is determined by local assessors to be the total taxable value of land and additions on the property. | Land | Improvement |
|---|---|---|---|---|
| 2024 | $4,520 | $32,357 | -- | -- |
| 2023 | $4,282 | $30,816 | $0 | $0 |
| 2022 | $4,282 | $29,348 | $0 | $0 |
| 2021 | $4,629 | $28,454 | $0 | $0 |
| 2020 | $4,526 | $28,454 | $0 | $0 |
| 2019 | $4,966 | $27,689 | $0 | $0 |
| 2018 | $4,685 | $24,580 | $0 | $0 |
| 2017 | $4,565 | $24,580 | $0 | $0 |
| 2016 | $4,260 | $23,409 | $0 | $0 |
| 2015 | $4,083 | $22,294 | $0 | $0 |
Agents Affiliated with this Home
-
Deborah Wilson

Seller's Agent in 2024
Deborah Wilson
Long Realty
(520) 603-8234
50 in this area
116 Total Sales
-
Joshua Stanley

Buyer's Agent in 2024
Joshua Stanley
eXp Realty
(520) 401-2565
1 in this area
101 Total Sales
Map
Source: MLS of Southern Arizona
MLS Number: 22325765
APN: 305-73-1560
- 13773 E Carruthers St
- 13784 E Weiers St
- 10221 S Rose Wagon Way
- 10237 S Rose Wagon Way
- 10055 S Big Thunder Dr
- 9941 S Placita de La Bondad
- 10241 S Wagonette Ave
- 13975 E Stanhope Blvd
- 13971 E Via Cerro Del Molino
- 14029 E Stanhope Blvd
- 14031 E Troika St
- 13550 E Whitehorse Trail
- 14013 E Via Cerro Del Molino
- 10095 S Telega Dr
- 13572 E High Plains Ranch St
- 14171 E Adeline Dr
- 14172 E Vardo Dr
- 14056 E Huppenthal Blvd
- 10487 S Cutting Horse Dr
- 10218 S Hickory Wood Way
- 10230 S Tea Wagon Way
- 10238 S Tea Wagon Way
- 10222 S Tea Wagon Way
- 10229 S Rose Wagon Way
- 10246 S Tea Wagon Way
- 10245 S Rose Wagon Way
- 13809 E Poelstra St
- 13797 E Poelstra St
- 0 S Big Thunder Dr Unit 20825397
- 0 S Big Thunder Dr
- 13785 E Poelstra St
- 13821 E Poelstra St
- 13773 E Poelstra St
- 13754 E Poelstra St
- 13755 E Rose Surrey St
- 13829 E Poelstra St
- 10270 S Tea Wagon Way
- 13761 E Poelstra St
- 13804 E Carruthers St
- 13796 E Carruthers St
