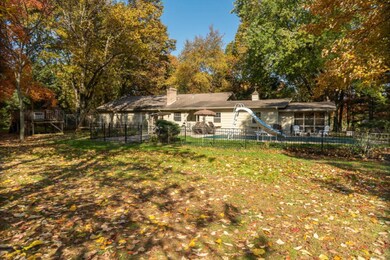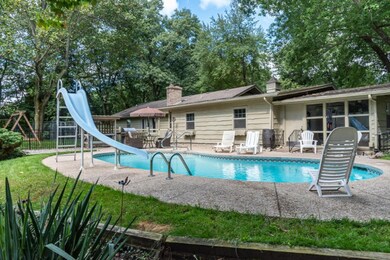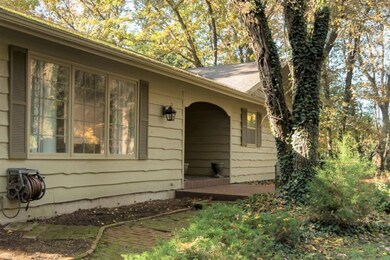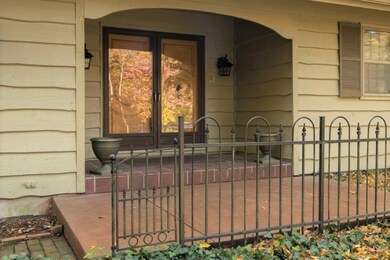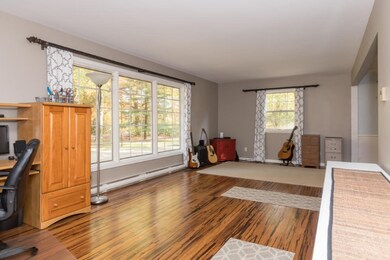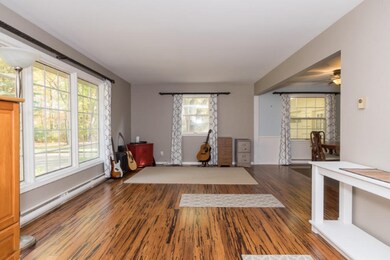
10231 W J Ave Kalamazoo, MI 49009
Estimated Value: $384,000 - $391,000
Highlights
- Cabana
- 1.8 Acre Lot
- Wooded Lot
- Mattawan Later Elementary School Rated A-
- Living Room with Fireplace
- 2 Car Attached Garage
About This Home
As of December 2019Here it is! That country setting that is ideal for entertaining & family time but still close to everything! And it comes with 2 fireplaces & an inground pool too! AND, it's 2001 sq ft above grade with BIG bedrooms! PLUS, we have priced it to sell fast AND you can have immediate possession! Oh, did we mention it's a treeline away from a golf course? But wait! There's More! GeoThermal Heat. A whole house Generator. The pool won't need liners. A 2001 sq ft basement that will add a ridiculous amount of additional storage & living spaces. A Pool House that is attached to the garage with a Kitchenette, changing & lounging area. The floor plan is expansive with thoughtful storage in the kitchen/mudroom areas, in addition to the crazy amount of cabinetry & storage in the kitchen area....MORE The BIG bedrooms are worth mentioning again! The full baths have been updated. The kitchen offers a LOT of storage, but it could be worth a discussion with your favorite contractor about opening up the whole main level with your next kitchen remodel. This home is already an entertaining marvel but would really peak with opening up 1 or 2 of the kitchen walls to create the most amazing open floor plan. You can picture the oversized kitchen island with everyone gathered around it. Your family room with gas fireplace could be a separate space or also connected depending on your tastes. Can you see it?!? The neighbors house just sold for $295K so you can see these sellers mean business with their pricing. Hurry on this one before it's gone. NOTE: The A/C is generated from the Geothermal unit.
Last Agent to Sell the Property
Evenboer Walton, REALTORS License #6506041891 Listed on: 11/03/2019
Home Details
Home Type
- Single Family
Est. Annual Taxes
- $3,102
Year Built
- Built in 1968
Lot Details
- 1.8 Acre Lot
- Lot Dimensions are 235 x 333
- Level Lot
- Wooded Lot
Parking
- 2 Car Attached Garage
Home Design
- Composition Roof
- Wood Siding
Interior Spaces
- 1-Story Property
- Built-In Desk
- Gas Log Fireplace
- Living Room with Fireplace
- 2 Fireplaces
- Recreation Room with Fireplace
- Laminate Flooring
- Basement Fills Entire Space Under The House
Kitchen
- Range
- Dishwasher
Bedrooms and Bathrooms
- 3 Main Level Bedrooms
Laundry
- Laundry on main level
- Dryer
- Washer
Pool
- Cabana
- In Ground Pool
Outdoor Features
- Patio
- Play Equipment
Utilities
- Forced Air Heating and Cooling System
- Power Generator
- Well
- Septic System
Ownership History
Purchase Details
Home Financials for this Owner
Home Financials are based on the most recent Mortgage that was taken out on this home.Purchase Details
Purchase Details
Home Financials for this Owner
Home Financials are based on the most recent Mortgage that was taken out on this home.Similar Homes in the area
Home Values in the Area
Average Home Value in this Area
Purchase History
| Date | Buyer | Sale Price | Title Company |
|---|---|---|---|
| Hayes Melissa | $255,000 | None Available | |
| Smyrnios Tadd N | -- | Attorney | |
| Smyrnios Tadd N | $175,000 | Chicago Title Company |
Mortgage History
| Date | Status | Borrower | Loan Amount |
|---|---|---|---|
| Open | Hayes Melissa | $246,200 | |
| Closed | Hayes Melissa | $242,250 | |
| Previous Owner | Smyrnios Tadd N | $50,000 | |
| Previous Owner | Smyrnios Tadd N | $140,000 |
Property History
| Date | Event | Price | Change | Sq Ft Price |
|---|---|---|---|---|
| 12/13/2019 12/13/19 | Sold | $255,000 | 0.0% | $102 / Sq Ft |
| 11/06/2019 11/06/19 | Pending | -- | -- | -- |
| 11/03/2019 11/03/19 | For Sale | $255,000 | -- | $102 / Sq Ft |
Tax History Compared to Growth
Tax History
| Year | Tax Paid | Tax Assessment Tax Assessment Total Assessment is a certain percentage of the fair market value that is determined by local assessors to be the total taxable value of land and additions on the property. | Land | Improvement |
|---|---|---|---|---|
| 2024 | $1,110 | $148,000 | $0 | $0 |
| 2023 | $1,058 | $110,900 | $0 | $0 |
| 2022 | $3,977 | $99,100 | $0 | $0 |
| 2021 | $3,809 | $98,100 | $0 | $0 |
| 2020 | $3,602 | $89,600 | $0 | $0 |
| 2019 | $3,177 | $87,900 | $0 | $0 |
| 2018 | $3,102 | $83,700 | $0 | $0 |
| 2017 | $0 | $83,700 | $0 | $0 |
| 2016 | -- | $82,800 | $0 | $0 |
| 2015 | -- | $78,400 | $19,600 | $58,800 |
| 2014 | -- | $78,400 | $0 | $0 |
Agents Affiliated with this Home
-
Catherine Gasper

Seller's Agent in 2019
Catherine Gasper
Evenboer Walton, REALTORS
(269) 808-1964
9 in this area
171 Total Sales
-
Marc VanLent

Buyer's Agent in 2019
Marc VanLent
Berkshire Hathaway HomeServices MI
(269) 488-5291
7 in this area
84 Total Sales
Map
Source: Southwestern Michigan Association of REALTORS®
MLS Number: 19053416
APN: 05-18-230-010
- 1104 Wickford Dr
- 10575 W Main St Unit 10577
- 0 N 1st St
- 10463 W H Ave
- 81 S Skyview Dr
- 9210 W Main St
- 200 Laguna Cir
- 66 Summerset Dr
- 3030 N 3rd St
- 32184 Fish Hatchery Rd
- 8560 Western Woods Dr
- 1088 Oshtemo Trace
- 1710 Toscana St
- 1181 S 4th St
- 2109 Toscana St
- 1821 Sienna St
- 2350 Sienna St
- 7981 W Main St
- 1881 Sienna St
- 2034 Sienna St

