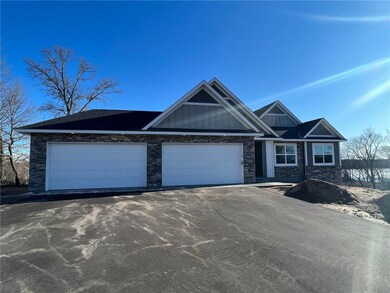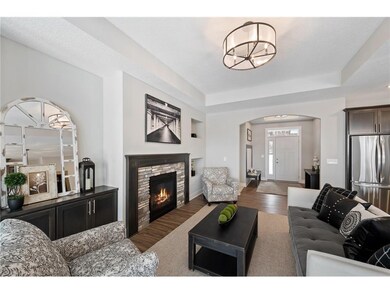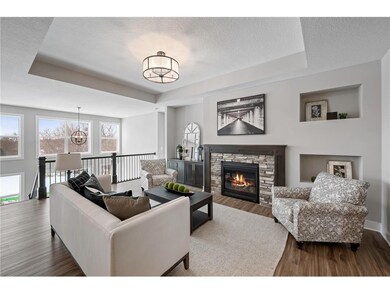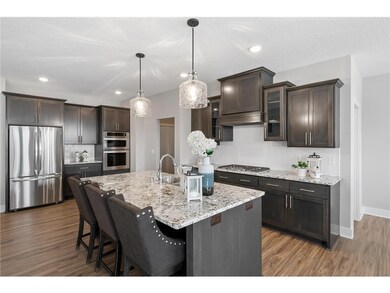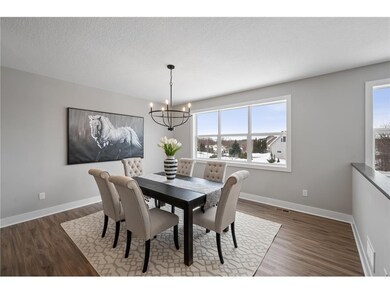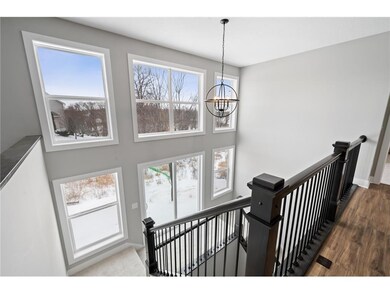
10232 177th Ave NW Elk River, MN 55330
Estimated Value: $479,000 - $681,006
Highlights
- Vaulted Ceiling
- Engineered Wood Flooring
- No HOA
- Twin Lakes Elementary School Rated A-
- Corner Lot
- 5-minute walk to Kliever Pointe Park
About This Home
As of June 2022Completed new construction home available for closing now! Fully finished executive walkout rambler on an over half-acre lot with water views right from your yard. This home is featured in the desirable Eagle Marsh's final development phase. Large lots, city sewer & water, in a prime Elk River location. You won't find any other lots like it in the area. This home boasts an open-concept main-level living with a gorgeous grand open staircase with tons of large windows and unique custom features throughout. Some features include soft-close custom cabinets, vaulted ceilings, archways, plank flooring, chef's kitchen with granite countertops, SS appliances, large island w/ walk-in pantry, great room fireplace and built-ins. Owners' suite w/ walk-in closet connected to laundry. Fully finished basement with huge family room, 2 extra bedrooms, and full bathroom. Close to amenities, light rail and HWY access. Additional lots and floorplans are available. This is a must see home and development!
Home Details
Home Type
- Single Family
Est. Annual Taxes
- $7,548
Year Built
- Built in 2022
Lot Details
- 0.52 Acre Lot
- Lot Dimensions are 135x159x110x204
- Corner Lot
- Irregular Lot
- Sprinkler System
- Few Trees
Parking
- 4 Car Attached Garage
Home Design
- Poured Concrete
- Asphalt Shingled Roof
- Metal Siding
- Stone Siding
- Vinyl Siding
Interior Spaces
- 1-Story Property
- Vaulted Ceiling
- Gas Fireplace
- Panel Doors
- Living Room with Fireplace
- Engineered Wood Flooring
Kitchen
- Built-In Oven
- Cooktop
- Microwave
- Dishwasher
- Kitchen Island
Bedrooms and Bathrooms
- 5 Bedrooms
Laundry
- Dryer
- Washer
Basement
- Walk-Out Basement
- Basement Fills Entire Space Under The House
- Drain
Utilities
- Forced Air Heating and Cooling System
- Vented Exhaust Fan
- 200+ Amp Service
- Multiple Phone Lines
Additional Features
- Air Exchanger
- Porch
Community Details
- No Home Owners Association
- Built by PRICE CUSTOM HOMES
- Eagles Marsh 4Th Add Subdivision
Listing and Financial Details
- Assessor Parcel Number 759060125
Ownership History
Purchase Details
Home Financials for this Owner
Home Financials are based on the most recent Mortgage that was taken out on this home.Similar Homes in Elk River, MN
Home Values in the Area
Average Home Value in this Area
Purchase History
| Date | Buyer | Sale Price | Title Company |
|---|---|---|---|
| Glasscock Noel | $664,900 | -- |
Mortgage History
| Date | Status | Borrower | Loan Amount |
|---|---|---|---|
| Open | Glasscock Noel | $531,920 |
Property History
| Date | Event | Price | Change | Sq Ft Price |
|---|---|---|---|---|
| 06/30/2022 06/30/22 | Sold | $664,900 | +2.3% | $163 / Sq Ft |
| 06/20/2022 06/20/22 | Pending | -- | -- | -- |
| 04/09/2022 04/09/22 | For Sale | $649,900 | -- | $159 / Sq Ft |
Tax History Compared to Growth
Tax History
| Year | Tax Paid | Tax Assessment Tax Assessment Total Assessment is a certain percentage of the fair market value that is determined by local assessors to be the total taxable value of land and additions on the property. | Land | Improvement |
|---|---|---|---|---|
| 2024 | $7,548 | $577,000 | $114,600 | $462,400 |
| 2023 | $6,694 | $576,300 | $114,600 | $461,700 |
| 2022 | $56 | $491,600 | $112,200 | $379,400 |
Agents Affiliated with this Home
-
Kris Thompson

Seller's Agent in 2022
Kris Thompson
eXp Realty
(612) 502-5500
275 Total Sales
-
Katie Duerfeldt

Buyer's Agent in 2022
Katie Duerfeldt
eXp Realty
(612) 688-2755
62 Total Sales
Map
Source: NorthstarMLS
MLS Number: NST6176677
APN: 75-906-0125
- 10014 177th Ave NW
- 10022 177th Ave NW
- 10017 177th Ave NW
- 10005 177th Ave NW
- 10028 177th Ave NW
- 17720 Lincoln St NW
- 17740 Lincoln St NW
- 17795 Hoover St NW
- 17769 Hoover St NW
- 17779 Hoover St NW
- 17785 Hoover St NW
- 10052 177th Cir NW
- 10300 187th Ave NW
- 10273 187th Ave NW
- 10283 187th Ave NW
- 10293 187th Ave NW
- 10020 177th Cir
- XXXX3 Fillmore Cir
- 10064 178th Ave NW
- 10096 178th Ave NW
- 10232 177th Ave NW
- 10034 177th Ave NW
- 10083 177th Ave NW
- 10063 177th Ave NW
- 10053 177th Ave NW
- 10031 177th Ave NW
- 17690 Johnson St NW
- 17689 Johnson St NW
- 17676 Johnson St NW
- XXX4 177th Ave NW
- XXX1 177th Ave NW
- xxx3 177th Ave NW
- XXX2 177th Ave NW
- 17749 Johnson St NW
- 17669 Johnson St NW
- 17650 Johnson St NW
- 10198 176th Ln NW
- 17778 Johnson St NW
- 17769 Johnson St NW
- 10184 176th Ln NW

