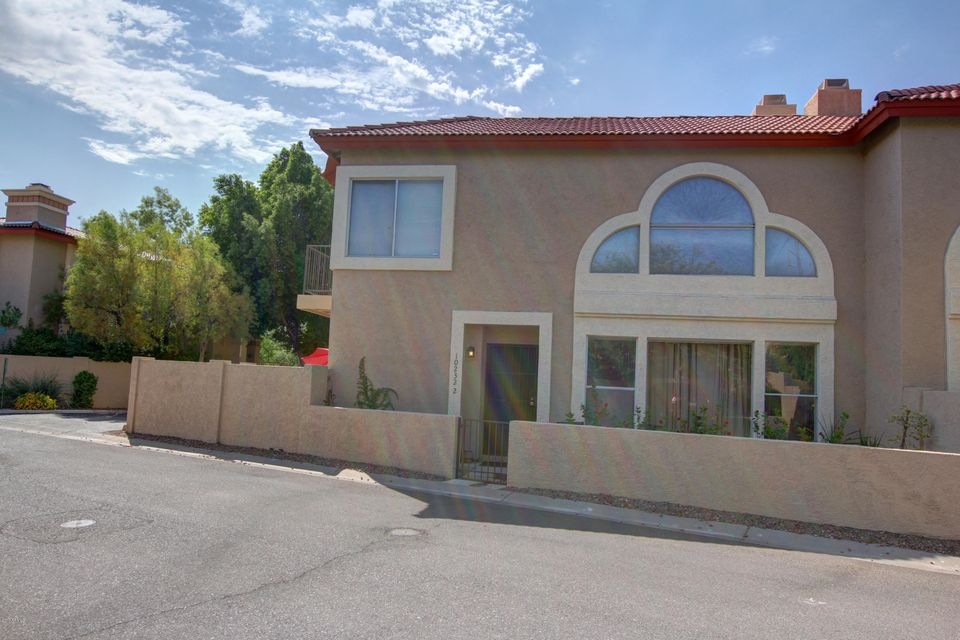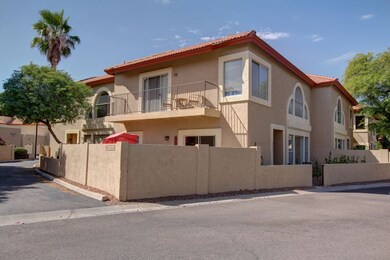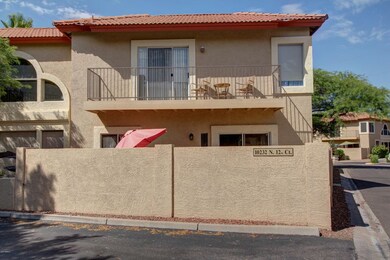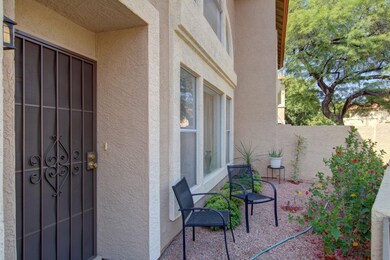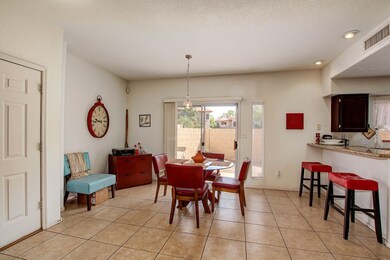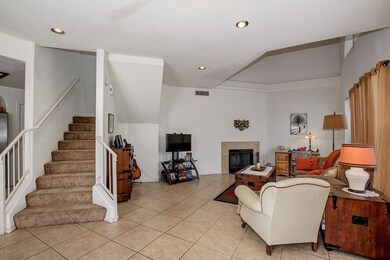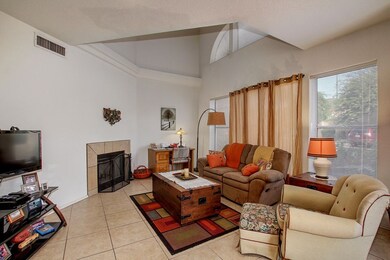
10232 N 12th Ct Unit 2 Phoenix, AZ 85020
North Mountain Village NeighborhoodHighlights
- Gated Community
- Vaulted Ceiling
- End Unit
- Sunnyslope High School Rated A
- Spanish Architecture
- Corner Lot
About This Home
As of April 2022Fantastic 2 story unit in Phoenix. This 2 bed, 2 bath located in the Tapatio Cliff neighborhood features high ceilings, tile flooring and cozy living room fireplace. Features a spacious kitchen with granite countertops, SS appliances and raised breakfast bar. Half bath downstairs for guests. Upstairs has a charming, petite loft and plush carpet throughout. The master contains private covered balcony and en suite with double sinks. Backyard is low maintenance and offers a nice space for entertaining. Come see today!
Last Agent to Sell the Property
Keller Williams Realty Sonoran Living License #SA662947000 Listed on: 07/10/2017

Townhouse Details
Home Type
- Townhome
Est. Annual Taxes
- $1,370
Year Built
- Built in 1993
Lot Details
- 746 Sq Ft Lot
- End Unit
- 1 Common Wall
- Desert faces the front and back of the property
- Block Wall Fence
HOA Fees
- $345 Monthly HOA Fees
Parking
- 1 Car Direct Access Garage
- Side or Rear Entrance to Parking
- Garage Door Opener
Home Design
- Spanish Architecture
- Wood Frame Construction
- Tile Roof
- Stucco
Interior Spaces
- 1,440 Sq Ft Home
- 2-Story Property
- Vaulted Ceiling
- Ceiling Fan
- Double Pane Windows
- Living Room with Fireplace
Kitchen
- Eat-In Kitchen
- Breakfast Bar
- Built-In Microwave
- Granite Countertops
Flooring
- Carpet
- Tile
Bedrooms and Bathrooms
- 2 Bedrooms
- Primary Bathroom is a Full Bathroom
- 2.5 Bathrooms
- Dual Vanity Sinks in Primary Bathroom
Outdoor Features
- Balcony
- Patio
Location
- Property is near a bus stop
Schools
- Washington Elementary School
- Sunnyslope Elementary Middle School
- Sunnyslope High School
Utilities
- Refrigerated Cooling System
- Heating Available
- High Speed Internet
- Cable TV Available
Listing and Financial Details
- Tax Lot 716
- Assessor Parcel Number 159-28-528-A
Community Details
Overview
- Association fees include roof repair, insurance, sewer, cable TV, ground maintenance, trash, water, roof replacement, maintenance exterior
- Desert Realty & Mgmt Association, Phone Number (602) 861-5980
- Built by Capistrano
- Pointe Resort Condo Tapatio Cliffs Ph 11 15 Ce Subdivision
Recreation
- Community Pool
- Community Spa
- Bike Trail
Security
- Gated Community
Ownership History
Purchase Details
Home Financials for this Owner
Home Financials are based on the most recent Mortgage that was taken out on this home.Purchase Details
Home Financials for this Owner
Home Financials are based on the most recent Mortgage that was taken out on this home.Purchase Details
Home Financials for this Owner
Home Financials are based on the most recent Mortgage that was taken out on this home.Purchase Details
Home Financials for this Owner
Home Financials are based on the most recent Mortgage that was taken out on this home.Similar Homes in Phoenix, AZ
Home Values in the Area
Average Home Value in this Area
Purchase History
| Date | Type | Sale Price | Title Company |
|---|---|---|---|
| Warranty Deed | $405,000 | Old Republic Title | |
| Warranty Deed | $190,000 | Fidelity National Title Agen | |
| Cash Sale Deed | $101,000 | First Arizona Title Agency | |
| Interfamily Deed Transfer | -- | First American Title Ins |
Mortgage History
| Date | Status | Loan Amount | Loan Type |
|---|---|---|---|
| Open | $384,750 | New Conventional | |
| Closed | $384,750 | New Conventional | |
| Previous Owner | $164,300 | New Conventional | |
| Previous Owner | $171,000 | New Conventional | |
| Previous Owner | $40,000 | Credit Line Revolving |
Property History
| Date | Event | Price | Change | Sq Ft Price |
|---|---|---|---|---|
| 04/18/2022 04/18/22 | Sold | $405,000 | +1.3% | $274 / Sq Ft |
| 03/10/2022 03/10/22 | Pending | -- | -- | -- |
| 03/08/2022 03/08/22 | For Sale | $400,000 | +110.5% | $271 / Sq Ft |
| 09/08/2017 09/08/17 | Sold | $190,000 | 0.0% | $132 / Sq Ft |
| 07/24/2017 07/24/17 | Pending | -- | -- | -- |
| 07/10/2017 07/10/17 | For Sale | $190,000 | +88.1% | $132 / Sq Ft |
| 03/09/2012 03/09/12 | Sold | $101,000 | -12.1% | $70 / Sq Ft |
| 03/08/2012 03/08/12 | Pending | -- | -- | -- |
| 02/16/2012 02/16/12 | Price Changed | $114,900 | -4.3% | $80 / Sq Ft |
| 09/27/2011 09/27/11 | For Sale | $120,000 | -- | $83 / Sq Ft |
Tax History Compared to Growth
Tax History
| Year | Tax Paid | Tax Assessment Tax Assessment Total Assessment is a certain percentage of the fair market value that is determined by local assessors to be the total taxable value of land and additions on the property. | Land | Improvement |
|---|---|---|---|---|
| 2025 | $1,370 | $12,785 | -- | -- |
| 2024 | $1,343 | $12,176 | -- | -- |
| 2023 | $1,343 | $26,050 | $5,210 | $20,840 |
| 2022 | $1,296 | $19,780 | $3,950 | $15,830 |
| 2021 | $1,329 | $19,770 | $3,950 | $15,820 |
| 2020 | $1,293 | $17,380 | $3,470 | $13,910 |
| 2019 | $1,269 | $14,360 | $2,870 | $11,490 |
| 2018 | $1,234 | $14,220 | $2,840 | $11,380 |
| 2017 | $1,395 | $13,370 | $2,670 | $10,700 |
| 2016 | $1,370 | $11,030 | $2,200 | $8,830 |
| 2015 | $1,269 | $11,110 | $2,220 | $8,890 |
Agents Affiliated with this Home
-
B
Seller's Agent in 2022
Beth Ann Savage
Savage-Walker Realty
-
Nancy Naysan

Buyer's Agent in 2022
Nancy Naysan
Compass
(602) 714-7000
1 in this area
61 Total Sales
-
Austin Carlise
A
Seller's Agent in 2017
Austin Carlise
Keller Williams Realty Sonoran Living
(480) 767-3000
2 in this area
50 Total Sales
-
B
Buyer's Agent in 2017
Beth Lindsay
High Profile Realty LLC
-
L
Seller's Agent in 2012
Leokadia Cooper
Cooper Fine Properties LLC
-
D
Seller Co-Listing Agent in 2012
David Cooper
Cooper Fine Properties LLC
Map
Source: Arizona Regional Multiple Listing Service (ARMLS)
MLS Number: 5631129
APN: 159-28-528A
- 10249 N 12th Place Unit 2
- 1165 E Beryl Ave
- 10410 N Cave Creek Rd Unit 1032
- 10410 N Cave Creek Rd Unit 2035
- 10410 N Cave Creek Rd Unit 2063
- 10410 N Cave Creek Rd Unit 2229
- 10410 N Cave Creek Rd Unit 1100
- 10410 N Cave Creek Rd Unit 2119
- 10410 N Cave Creek Rd Unit 1220
- 1120 E Beryl Ave
- 10445 N 11th Place Unit 3
- 1031 E Cochise Dr
- 1102 E Cheryl Dr
- 1002 E Cochise Dr
- 10606 N 11th St
- 10409 N 10th St Unit 1
- 1011 E Becker Ln
- 10015 N 14th St Unit 7
- 10420 N 10th St Unit 2
- 9838 N 14th St
