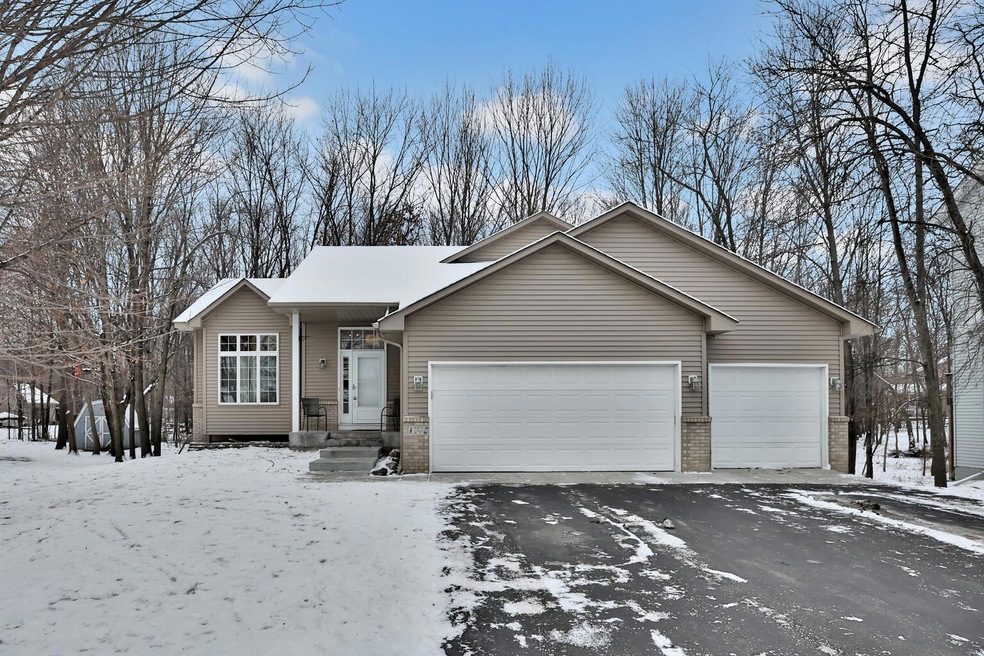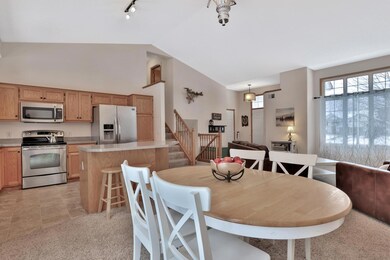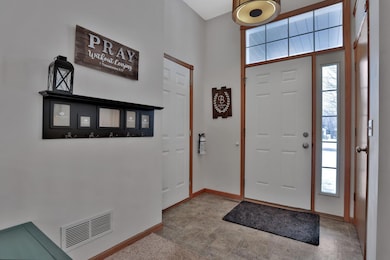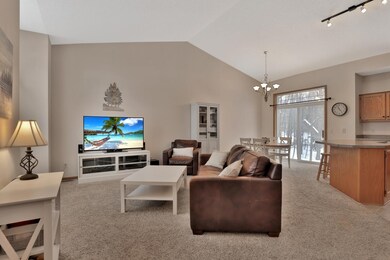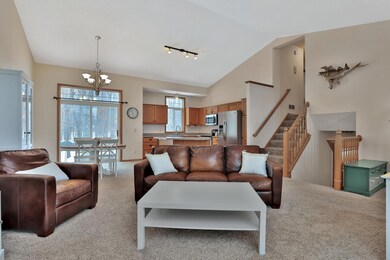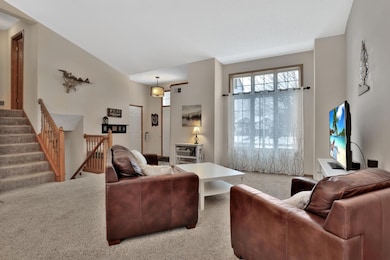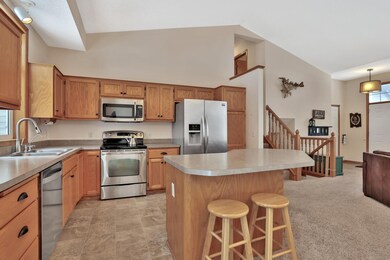
10233 Kaitlin Ave Hanover, MN 55341
Highlights
- Recreation Room
- No HOA
- The kitchen features windows
- Hanover Elementary School Rated A-
- Home Office
- 3 Car Attached Garage
About This Home
As of February 2025Welcome to this beautiful 5 bedroom, 3 bathroom, four level split home. Main level includes vaulted ceilings, updated lighting features, open layout, and large windows to light up the space. There are 3 bedrooms on the upper level with a large primary bedroom which includes a bathroom and walk-in closet. Downstairs has been finished for even more space and a large recreation room. A walkout sliding glass door leads out to a large, over half an acre of private wooded backyard, with a firepit. This home is in a perfect location, close to plenty of walking trails, parks, and Beebe Lake. There have been extensive updates and improvements, please see supplements for full list.
Home Details
Home Type
- Single Family
Est. Annual Taxes
- $3,896
Year Built
- Built in 2005
Lot Details
- 0.58 Acre Lot
- Lot Dimensions are 68x84x252x54x13x283
Parking
- 3 Car Attached Garage
- Garage Door Opener
Home Design
- Split Level Home
Interior Spaces
- Living Room
- Home Office
- Recreation Room
- Utility Room
Kitchen
- Range
- The kitchen features windows
Bedrooms and Bathrooms
- 5 Bedrooms
- Walk-In Closet
- 3 Full Bathrooms
Laundry
- Dryer
- Washer
Finished Basement
- Walk-Out Basement
- Basement Window Egress
Additional Features
- Air Exchanger
- Forced Air Heating and Cooling System
Community Details
- No Home Owners Association
- Crow River Heights East 2Nd Ad Subdivision
Listing and Financial Details
- Assessor Parcel Number 108039003170
Ownership History
Purchase Details
Home Financials for this Owner
Home Financials are based on the most recent Mortgage that was taken out on this home.Purchase Details
Home Financials for this Owner
Home Financials are based on the most recent Mortgage that was taken out on this home.Purchase Details
Home Financials for this Owner
Home Financials are based on the most recent Mortgage that was taken out on this home.Purchase Details
Purchase Details
Map
Similar Homes in the area
Home Values in the Area
Average Home Value in this Area
Purchase History
| Date | Type | Sale Price | Title Company |
|---|---|---|---|
| Deed | $425,000 | -- | |
| Deed | $260,000 | -- | |
| Warranty Deed | $260,000 | Trademark Title Services Inc | |
| Warranty Deed | $278,140 | -- | |
| Interfamily Deed Transfer | $76,900 | -- |
Mortgage History
| Date | Status | Loan Amount | Loan Type |
|---|---|---|---|
| Open | $412,250 | New Conventional | |
| Previous Owner | $260,000 | No Value Available | |
| Previous Owner | $231,000 | New Conventional |
Property History
| Date | Event | Price | Change | Sq Ft Price |
|---|---|---|---|---|
| 02/27/2025 02/27/25 | Sold | $425,000 | 0.0% | $171 / Sq Ft |
| 02/06/2025 02/06/25 | Pending | -- | -- | -- |
| 01/31/2025 01/31/25 | Price Changed | $425,000 | -5.5% | $171 / Sq Ft |
| 01/17/2025 01/17/25 | For Sale | $449,900 | +73.0% | $181 / Sq Ft |
| 05/31/2018 05/31/18 | Sold | $260,000 | +4.0% | $198 / Sq Ft |
| 05/02/2018 05/02/18 | Pending | -- | -- | -- |
| 04/30/2018 04/30/18 | For Sale | $250,000 | -- | $190 / Sq Ft |
Tax History
| Year | Tax Paid | Tax Assessment Tax Assessment Total Assessment is a certain percentage of the fair market value that is determined by local assessors to be the total taxable value of land and additions on the property. | Land | Improvement |
|---|---|---|---|---|
| 2024 | $3,896 | $344,100 | $100,000 | $244,100 |
| 2023 | $3,702 | $356,900 | $110,000 | $246,900 |
| 2022 | $3,692 | $321,300 | $105,000 | $216,300 |
| 2021 | $3,654 | $282,900 | $80,000 | $202,900 |
| 2020 | $3,564 | $268,500 | $70,000 | $198,500 |
| 2019 | $3,130 | $259,000 | $0 | $0 |
| 2018 | $3,100 | $248,400 | $0 | $0 |
| 2017 | $3,026 | $235,600 | $0 | $0 |
| 2016 | $3,276 | $0 | $0 | $0 |
| 2015 | $3,130 | $0 | $0 | $0 |
| 2014 | -- | $0 | $0 | $0 |
Source: NorthstarMLS
MLS Number: 6645050
APN: 108-039-003170
- 703 Kalea Ct
- 10202 3rd St NE
- 650 Kadler Cir
- 10701 Beebe Lake Rd NE
- 9747 Jasmine Ave NE
- 9733 Jasmine Ave NE
- 9756 Jasmine Ave NE
- 9750 Jasmine Ave NE
- 9746 Jasmine Ave NE
- 10798 River Rd NE
- 2663 Weston Way
- 2999 Weston Way
- 1007 Ashbury Ln NE
- 1003 Ashbury Ln
- 9713 Jasmine Ave NE
- 9701 Jasmine Ave NE
- 9706 Jasmine Ave NE
- 11506 5th St NE
- 9965 14th Cir NE
- xxx Labeaux Ave NE
