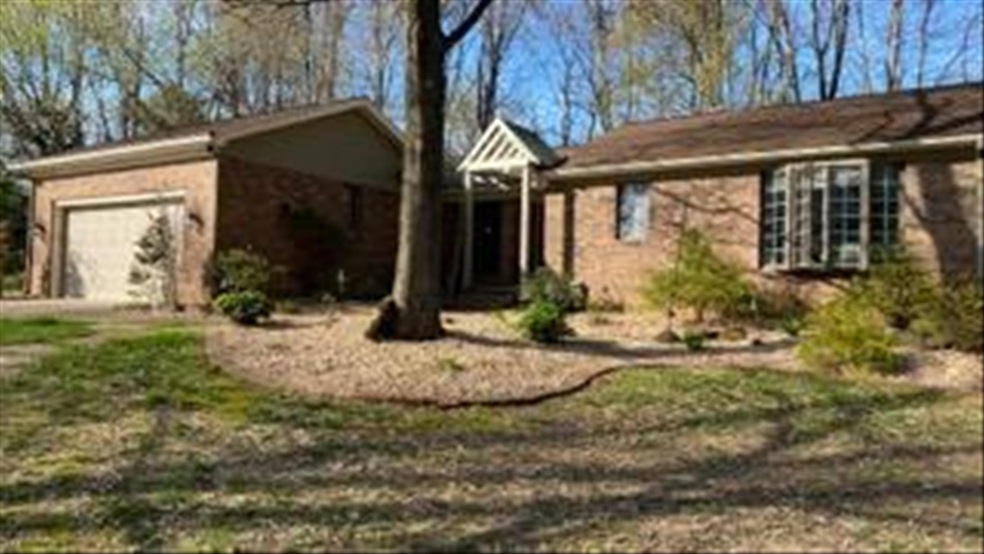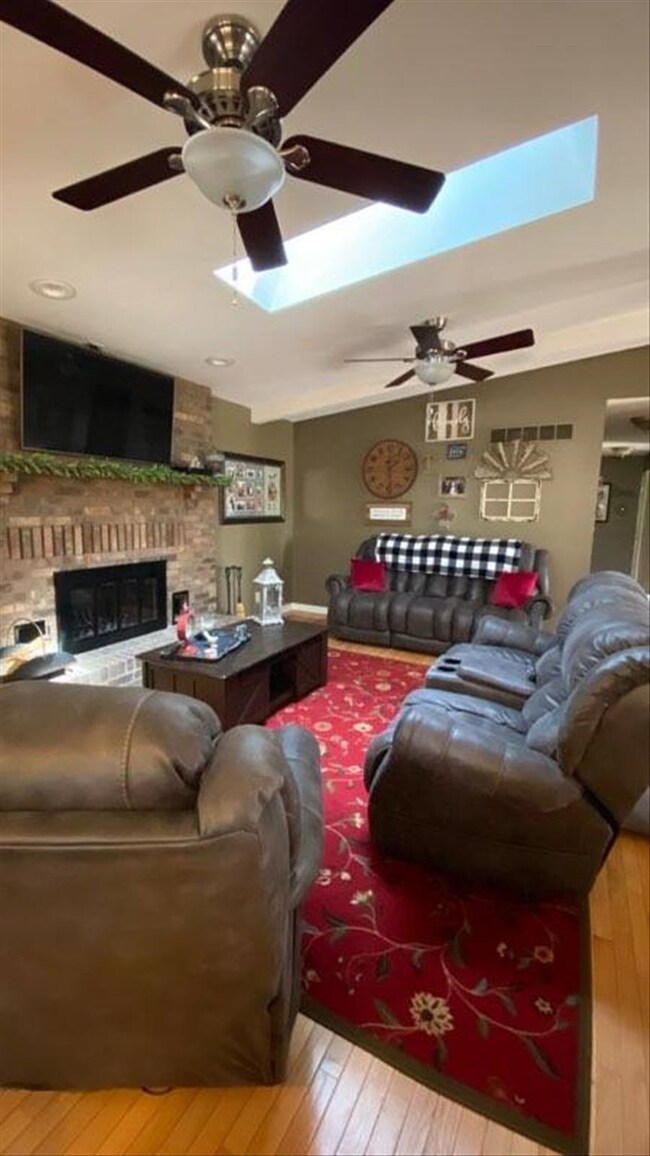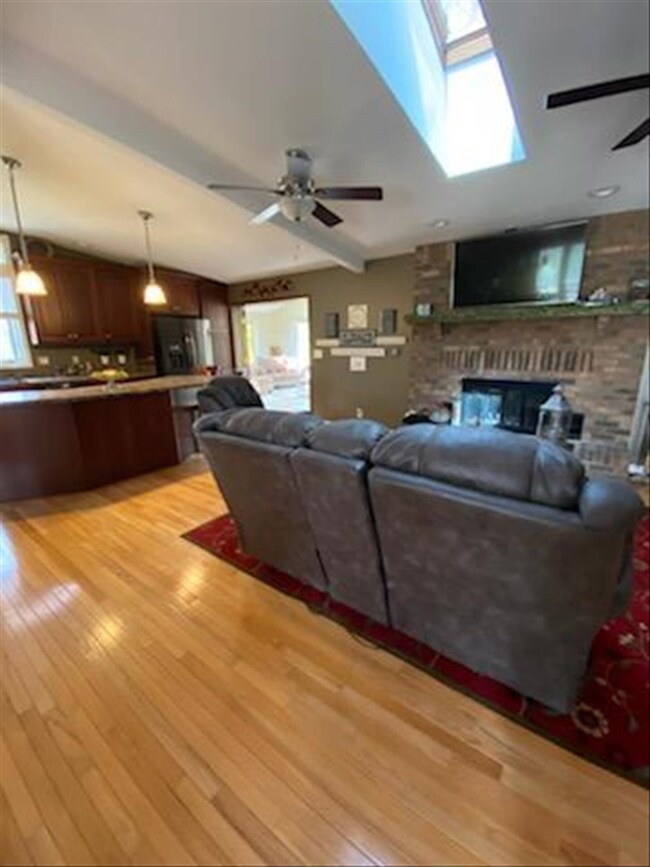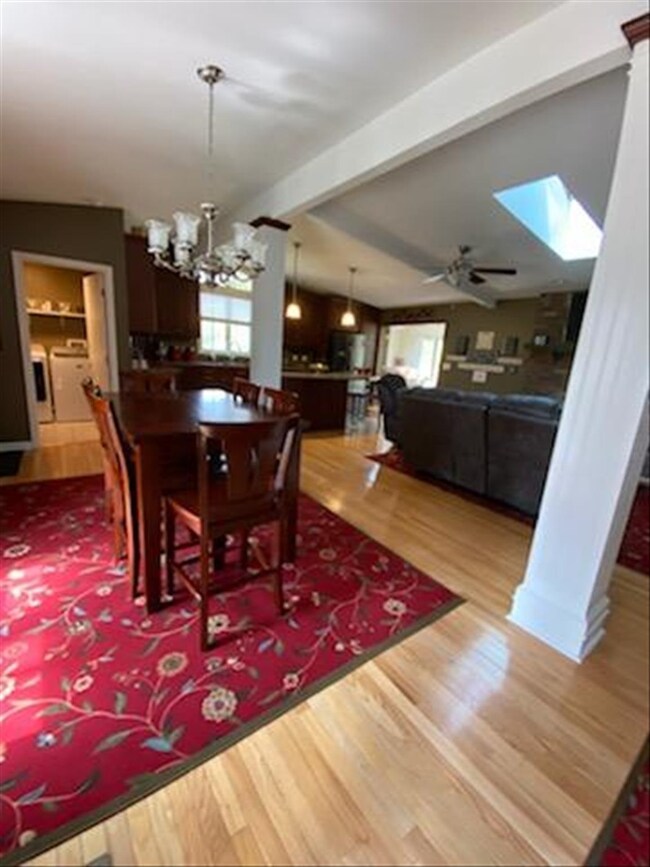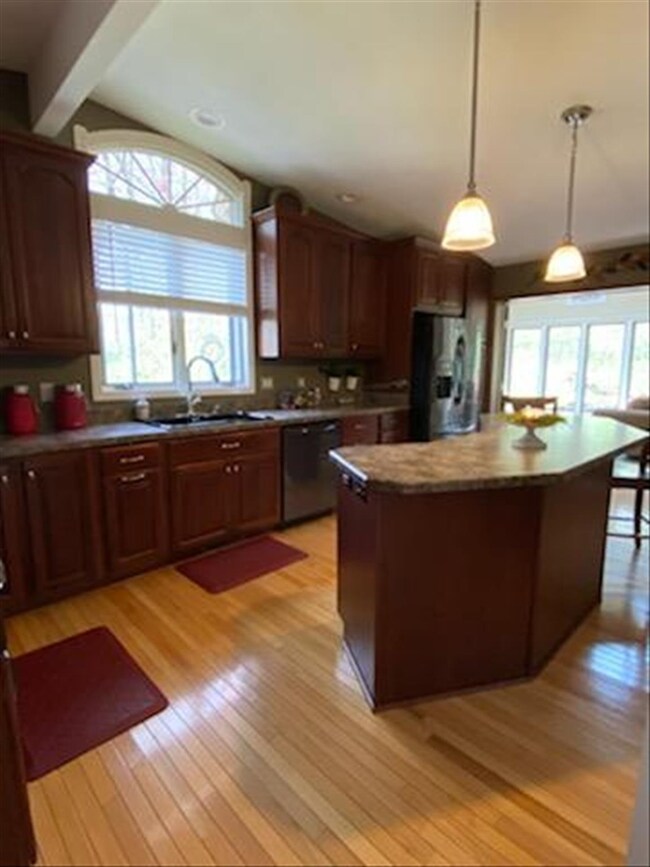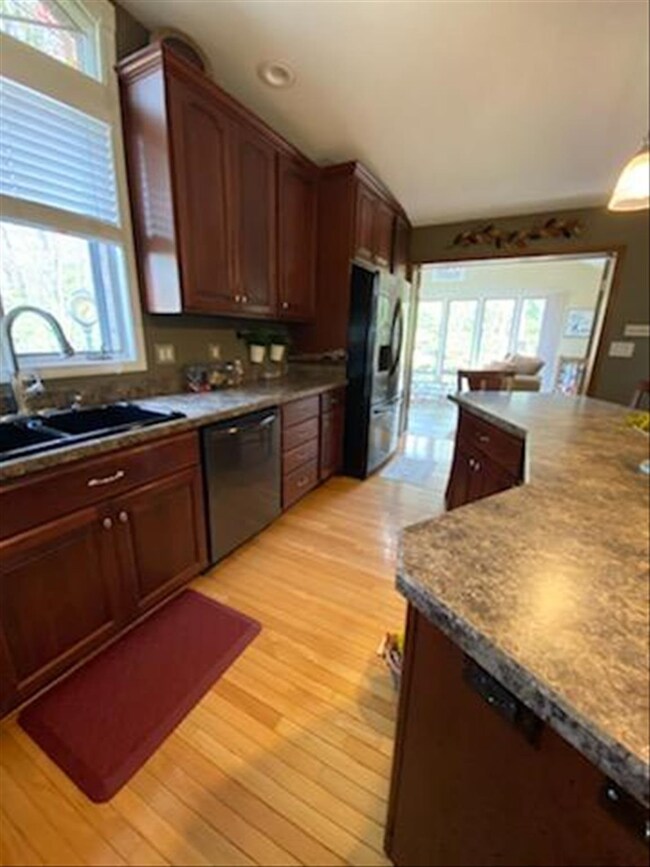
10233 Outer Lincoln Ave Newburgh, IN 47630
Highlights
- Vaulted Ceiling
- Ranch Style House
- 1 Fireplace
- Newburgh Elementary School Rated A-
- Partially Wooded Lot
- 2 Car Attached Garage
About This Home
As of June 2022Rare find! This totally updated three bed two bath home is tucked away on a wooded lot on the west side of Newburgh. The tree lined property offers privacy and seclusion while still allowing you speedy access to Evansville, downtown Newburgh and I69. The open floor plan which combines the kitchen, family room and dining area and huge all season sun room make entertaining family and friends a breeze. Kitchen has beautiful cherry cabinets, all new appliances, breakfast bar, wood and ceramic tiled floors. Family room has a brick wood burning fireplace, skylights, pillars, head toward the amazing All Season room enter through the French doors, room is heated and cooled for year round use, you will see a beautiful waterfall into a fish pond, off the all season room is a fenced area with Astro Turf – artificial grass for children to play and not get dirty, it can also be used a family area for summer fun and grilling out there is entry to this also from the garage. Master Suite with bay window, large closet and full bath with stand up shower. Basement: partially finished with carpet & laminate flooring, entertaining area has a counter top, cabinets, sink, refrigerator; Living area has new carpet and is cable ready. Balance of basement not finished but used for pool table, area for children to play also a large closet for storage. Enjoy the outdoors entertaining family and friends with an area for seating and a built in fire pit, play set for the children to enjoy. Dallas Foster did much of the extensive landscaping including the waterfall and fountain. Seller offering a home warranty through American Home Shield for buyers comfort and peace of mind ($465). Per current seller: over $20,550 in improvements...You can find the updates under the document icon.
Home Details
Home Type
- Single Family
Est. Annual Taxes
- $1,658
Year Built
- Built in 1984
Lot Details
- 0.71 Acre Lot
- Lot Dimensions are 170x180
- Partially Wooded Lot
Parking
- 2 Car Attached Garage
- Garage Door Opener
Home Design
- Ranch Style House
- Brick Exterior Construction
Interior Spaces
- Vaulted Ceiling
- Ceiling Fan
- 1 Fireplace
- Breakfast Bar
Bedrooms and Bathrooms
- 3 Bedrooms
- 2 Full Bathrooms
Partially Finished Basement
- Walk-Up Access
- Block Basement Construction
Schools
- Newburgh Elementary School
- Castle South Middle School
- Castle High School
Utilities
- Forced Air Heating and Cooling System
Listing and Financial Details
- Home warranty included in the sale of the property
- Assessor Parcel Number 87-12-29-404-001.000-019
Ownership History
Purchase Details
Home Financials for this Owner
Home Financials are based on the most recent Mortgage that was taken out on this home.Purchase Details
Home Financials for this Owner
Home Financials are based on the most recent Mortgage that was taken out on this home.Purchase Details
Home Financials for this Owner
Home Financials are based on the most recent Mortgage that was taken out on this home.Purchase Details
Home Financials for this Owner
Home Financials are based on the most recent Mortgage that was taken out on this home.Similar Homes in Newburgh, IN
Home Values in the Area
Average Home Value in this Area
Purchase History
| Date | Type | Sale Price | Title Company |
|---|---|---|---|
| Warranty Deed | -- | Foreman Watson Land Title | |
| Warranty Deed | -- | None Available | |
| Quit Claim Deed | -- | Total Title Services Llc | |
| Warranty Deed | -- | None Available | |
| Warranty Deed | -- | Regional Title Services Llc |
Mortgage History
| Date | Status | Loan Amount | Loan Type |
|---|---|---|---|
| Previous Owner | $238,500 | New Conventional | |
| Previous Owner | $203,245 | FHA | |
| Previous Owner | $194,342 | FHA | |
| Previous Owner | $180,000 | New Conventional | |
| Previous Owner | $100,000 | Credit Line Revolving | |
| Previous Owner | $180,000 | New Conventional | |
| Previous Owner | $87,500 | New Conventional |
Property History
| Date | Event | Price | Change | Sq Ft Price |
|---|---|---|---|---|
| 06/24/2022 06/24/22 | Sold | $325,000 | 0.0% | $119 / Sq Ft |
| 05/24/2022 05/24/22 | Pending | -- | -- | -- |
| 05/24/2022 05/24/22 | For Sale | $325,000 | +22.6% | $119 / Sq Ft |
| 05/26/2020 05/26/20 | Sold | $265,000 | -1.7% | $96 / Sq Ft |
| 04/11/2020 04/11/20 | Pending | -- | -- | -- |
| 04/10/2020 04/10/20 | For Sale | $269,500 | +19.2% | $98 / Sq Ft |
| 05/16/2018 05/16/18 | Sold | $226,000 | -1.5% | $113 / Sq Ft |
| 04/26/2018 04/26/18 | Pending | -- | -- | -- |
| 04/22/2018 04/22/18 | Price Changed | $229,555 | -11.7% | $115 / Sq Ft |
| 03/09/2018 03/09/18 | For Sale | $259,900 | +15.5% | $130 / Sq Ft |
| 09/12/2014 09/12/14 | Sold | $225,000 | -2.1% | $118 / Sq Ft |
| 08/11/2014 08/11/14 | Pending | -- | -- | -- |
| 05/22/2014 05/22/14 | For Sale | $229,900 | -- | $121 / Sq Ft |
Tax History Compared to Growth
Tax History
| Year | Tax Paid | Tax Assessment Tax Assessment Total Assessment is a certain percentage of the fair market value that is determined by local assessors to be the total taxable value of land and additions on the property. | Land | Improvement |
|---|---|---|---|---|
| 2024 | $4,193 | $292,400 | $57,000 | $235,400 |
| 2023 | $4,247 | $285,500 | $57,000 | $228,500 |
| 2022 | $1,739 | $232,100 | $25,100 | $207,000 |
| 2021 | $1,701 | $215,000 | $25,100 | $189,900 |
| 2020 | $1,660 | $201,400 | $28,400 | $173,000 |
| 2019 | $1,712 | $201,400 | $28,400 | $173,000 |
| 2018 | $1,705 | $208,900 | $28,400 | $180,500 |
| 2017 | $1,616 | $201,300 | $28,400 | $172,900 |
| 2016 | $1,620 | $197,900 | $28,400 | $169,500 |
| 2014 | $1,316 | $182,200 | $28,400 | $153,800 |
| 2013 | $1,301 | $183,700 | $28,400 | $155,300 |
Agents Affiliated with this Home
-
Jason Eddy

Seller's Agent in 2022
Jason Eddy
F.C. TUCKER EMGE
(812) 499-4519
331 Total Sales
-
Alissa Maynard

Buyer's Agent in 2022
Alissa Maynard
F.C. TUCKER EMGE
(812) 760-6560
67 Total Sales
-
Carolyn Ellis
C
Seller's Agent in 2020
Carolyn Ellis
ERA FIRST ADVANTAGE REALTY, INC
(812) 455-0080
84 Total Sales
-
Ken McWilliams

Seller's Agent in 2018
Ken McWilliams
F.C. TUCKER EMGE
(812) 618-5772
27 Total Sales
-
Carolyn McClintock

Seller's Agent in 2014
Carolyn McClintock
F.C. TUCKER EMGE
(812) 457-6281
562 Total Sales
-
J
Buyer's Agent in 2014
Jean O'Daniel
F.C. TUCKER EMGE
Map
Source: Indiana Regional MLS
MLS Number: 202012723
APN: 87-12-29-404-001.000-019
- 10188 Byron Ct
- 4444 Ashbury Parke Dr
- 10266 Schnapf Ln
- 4630 Marble Dr
- 10481 Waterford Place
- 4308 Martha Ct
- 10233 State Road 66
- 4720 Estate Dr
- 10641 Tecumseh Dr
- 4595 Fieldcrest Place Cir
- 4540 Fieldcrest Place Cir
- 4600 Fieldcrest Place Cir
- 10533 Williamsburg Dr
- 9366 Millicent Ct
- 642 Kingswood Dr
- 634 Kingswood Dr
- 3875 Clover Dr
- 10711 Williamsburg Dr
- 10386 Regent Ct
- 900 Stahl Ct
