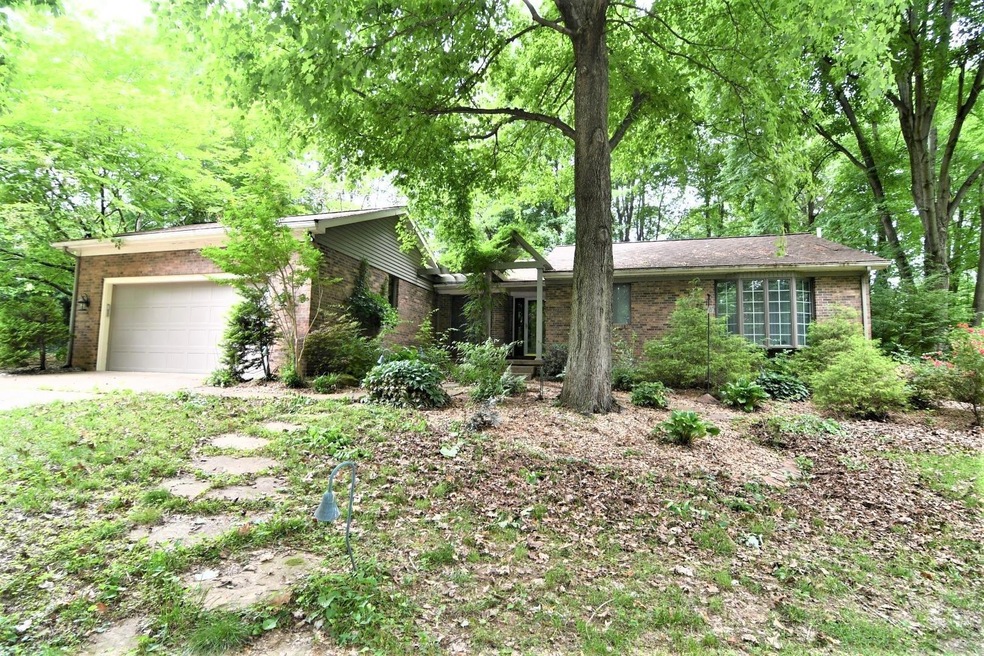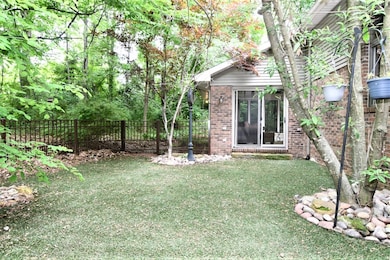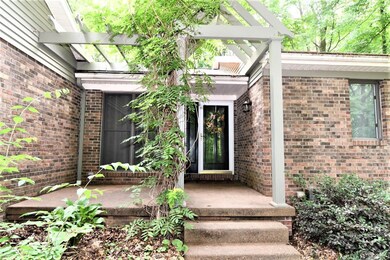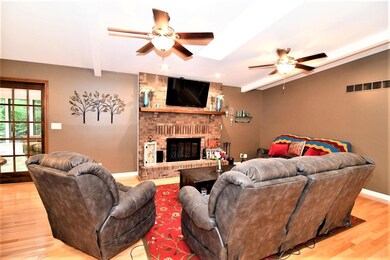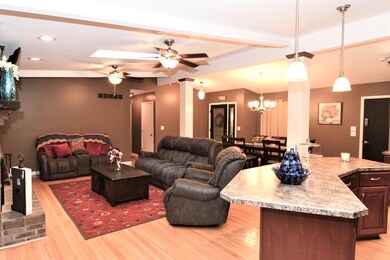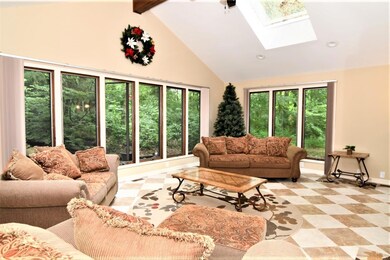
10233 Outer Lincoln Ave Newburgh, IN 47630
Highlights
- Primary Bedroom Suite
- Open Floorplan
- Ranch Style House
- Newburgh Elementary School Rated A-
- Wooded Lot
- Backs to Open Ground
About This Home
As of June 2022Peace and tranquility awaits at this amazing home that is nestled in a wooded lot! Drive down the private driveway to and start exploring your new private OASIS! This 3 bedroom 2 bath all brick home has so many updates throughout. Sits close to the bypass, shopping, and hospitals. As you enter the home you will immediately notice the open floor plan. There is a Large dining area just to the left of the door, great room with vaulted ceilings and brick fireplace. Kitchen offers loads of cabinetry with pull out trays and island with room for 4 barstools. Just off the kitchen are french doors leading to a beautiful sunroom. Amazing views of the wooded lot and a gorgeous Koi pond and waterfall. Access to a small fenced in turf area for kids or animals to play. Master suite has large windows overlooking the private lot, walk-in closet and private bath. There are two more guest/kids rooms and full bath on main level. Basement has been partially finished offering Kitchenette, carpeted floors, and large family room space. The other half of the basement could easily be finished out or makes a great gaming area.
Home Details
Home Type
- Single Family
Est. Annual Taxes
- $1,700
Year Built
- Built in 1984
Lot Details
- 0.71 Acre Lot
- Backs to Open Ground
- Rural Setting
- Picket Fence
- Partially Fenced Property
- Landscaped
- Wooded Lot
Parking
- 2 Car Attached Garage
- Garage Door Opener
- Gravel Driveway
Home Design
- Ranch Style House
- Brick Exterior Construction
- Shingle Roof
- Asphalt Roof
Interior Spaces
- Open Floorplan
- Ceiling Fan
- Skylights
- Living Room with Fireplace
- Laundry on main level
Kitchen
- Breakfast Bar
- Kitchen Island
Flooring
- Wood
- Tile
Bedrooms and Bathrooms
- 3 Bedrooms
- Primary Bedroom Suite
- 2 Full Bathrooms
Partially Finished Basement
- Basement Fills Entire Space Under The House
- Sump Pump
- 1 Bedroom in Basement
Schools
- Newburgh Elementary School
- Castle South Middle School
- Castle High School
Utilities
- Forced Air Heating and Cooling System
Listing and Financial Details
- Assessor Parcel Number 87-12-29-404-001.000-019
Ownership History
Purchase Details
Home Financials for this Owner
Home Financials are based on the most recent Mortgage that was taken out on this home.Purchase Details
Home Financials for this Owner
Home Financials are based on the most recent Mortgage that was taken out on this home.Purchase Details
Home Financials for this Owner
Home Financials are based on the most recent Mortgage that was taken out on this home.Purchase Details
Home Financials for this Owner
Home Financials are based on the most recent Mortgage that was taken out on this home.Similar Homes in Newburgh, IN
Home Values in the Area
Average Home Value in this Area
Purchase History
| Date | Type | Sale Price | Title Company |
|---|---|---|---|
| Warranty Deed | -- | Foreman Watson Land Title | |
| Warranty Deed | -- | None Available | |
| Quit Claim Deed | -- | Total Title Services Llc | |
| Warranty Deed | -- | None Available | |
| Warranty Deed | -- | Regional Title Services Llc |
Mortgage History
| Date | Status | Loan Amount | Loan Type |
|---|---|---|---|
| Previous Owner | $238,500 | New Conventional | |
| Previous Owner | $203,245 | FHA | |
| Previous Owner | $194,342 | FHA | |
| Previous Owner | $180,000 | New Conventional | |
| Previous Owner | $100,000 | Credit Line Revolving | |
| Previous Owner | $180,000 | New Conventional | |
| Previous Owner | $87,500 | New Conventional |
Property History
| Date | Event | Price | Change | Sq Ft Price |
|---|---|---|---|---|
| 06/24/2022 06/24/22 | Sold | $325,000 | 0.0% | $119 / Sq Ft |
| 05/24/2022 05/24/22 | Pending | -- | -- | -- |
| 05/24/2022 05/24/22 | For Sale | $325,000 | +22.6% | $119 / Sq Ft |
| 05/26/2020 05/26/20 | Sold | $265,000 | -1.7% | $96 / Sq Ft |
| 04/11/2020 04/11/20 | Pending | -- | -- | -- |
| 04/10/2020 04/10/20 | For Sale | $269,500 | +19.2% | $98 / Sq Ft |
| 05/16/2018 05/16/18 | Sold | $226,000 | -1.5% | $113 / Sq Ft |
| 04/26/2018 04/26/18 | Pending | -- | -- | -- |
| 04/22/2018 04/22/18 | Price Changed | $229,555 | -11.7% | $115 / Sq Ft |
| 03/09/2018 03/09/18 | For Sale | $259,900 | +15.5% | $130 / Sq Ft |
| 09/12/2014 09/12/14 | Sold | $225,000 | -2.1% | $118 / Sq Ft |
| 08/11/2014 08/11/14 | Pending | -- | -- | -- |
| 05/22/2014 05/22/14 | For Sale | $229,900 | -- | $121 / Sq Ft |
Tax History Compared to Growth
Tax History
| Year | Tax Paid | Tax Assessment Tax Assessment Total Assessment is a certain percentage of the fair market value that is determined by local assessors to be the total taxable value of land and additions on the property. | Land | Improvement |
|---|---|---|---|---|
| 2024 | $4,193 | $292,400 | $57,000 | $235,400 |
| 2023 | $4,247 | $285,500 | $57,000 | $228,500 |
| 2022 | $1,739 | $232,100 | $25,100 | $207,000 |
| 2021 | $1,701 | $215,000 | $25,100 | $189,900 |
| 2020 | $1,660 | $201,400 | $28,400 | $173,000 |
| 2019 | $1,712 | $201,400 | $28,400 | $173,000 |
| 2018 | $1,705 | $208,900 | $28,400 | $180,500 |
| 2017 | $1,616 | $201,300 | $28,400 | $172,900 |
| 2016 | $1,620 | $197,900 | $28,400 | $169,500 |
| 2014 | $1,316 | $182,200 | $28,400 | $153,800 |
| 2013 | $1,301 | $183,700 | $28,400 | $155,300 |
Agents Affiliated with this Home
-
Jason Eddy

Seller's Agent in 2022
Jason Eddy
F.C. TUCKER EMGE
(812) 499-4519
331 Total Sales
-
Alissa Maynard

Buyer's Agent in 2022
Alissa Maynard
F.C. TUCKER EMGE
(812) 760-6560
67 Total Sales
-
Carolyn Ellis
C
Seller's Agent in 2020
Carolyn Ellis
ERA FIRST ADVANTAGE REALTY, INC
(812) 455-0080
84 Total Sales
-
Ken McWilliams

Seller's Agent in 2018
Ken McWilliams
F.C. TUCKER EMGE
(812) 618-5772
27 Total Sales
-
Carolyn McClintock

Seller's Agent in 2014
Carolyn McClintock
F.C. TUCKER EMGE
(812) 457-6281
562 Total Sales
-
J
Buyer's Agent in 2014
Jean O'Daniel
F.C. TUCKER EMGE
Map
Source: Indiana Regional MLS
MLS Number: 202219841
APN: 87-12-29-404-001.000-019
- 10188 Byron Ct
- 4444 Ashbury Parke Dr
- 10266 Schnapf Ln
- 4630 Marble Dr
- 10481 Waterford Place
- 4308 Martha Ct
- 4720 Estate Dr
- 10233 State Road 66
- 10641 Tecumseh Dr
- 4595 Fieldcrest Place Cir
- 4540 Fieldcrest Place Cir
- 10533 Williamsburg Dr
- 4600 Fieldcrest Place Cir
- 642 Kingswood Dr
- 634 Kingswood Dr
- 9366 Millicent Ct
- 10711 Williamsburg Dr
- 3875 Clover Dr
- 10386 Regent Ct
- 900 Stahl Ct
