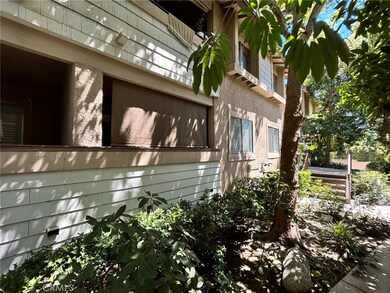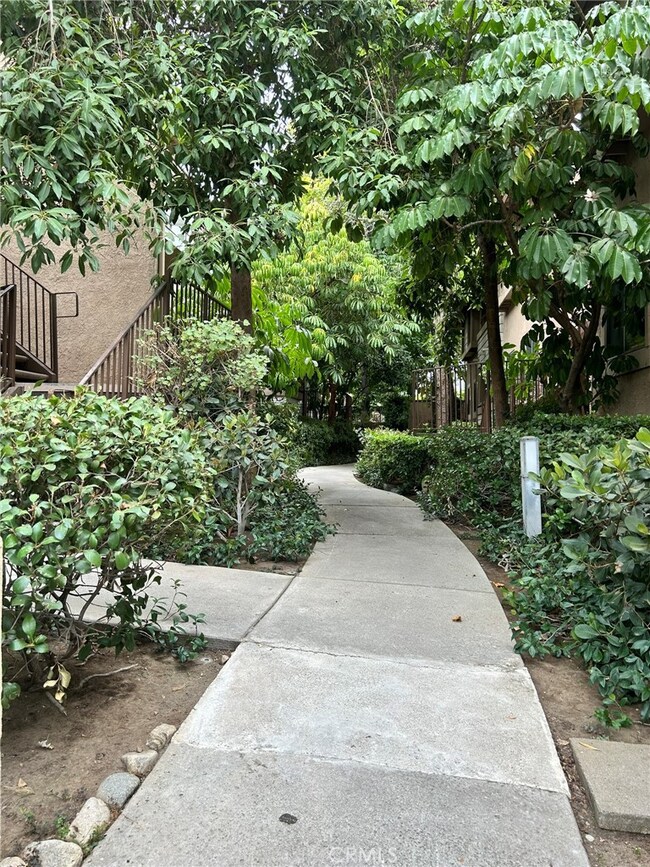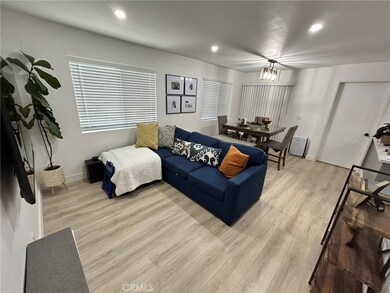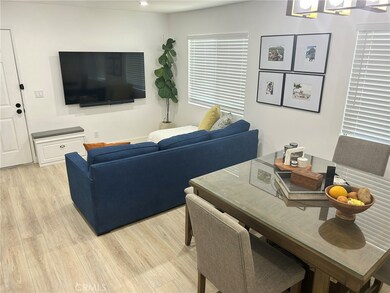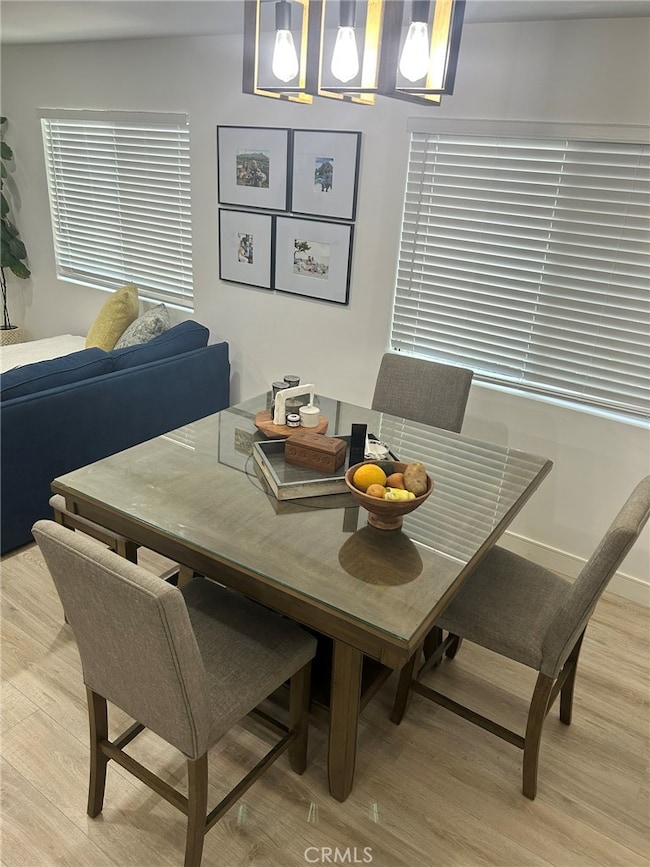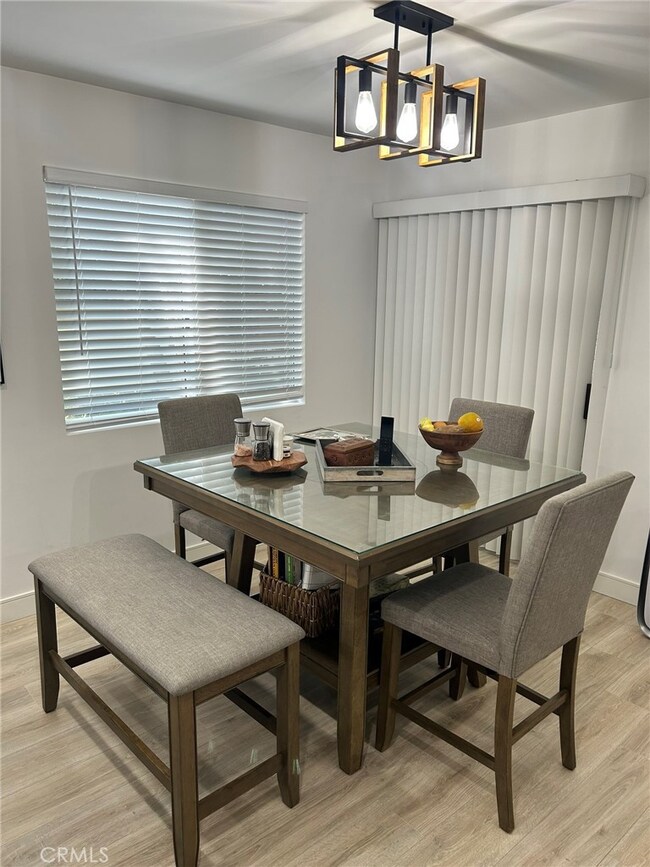
10235 De Soto Ave Unit B Chatsworth, CA 91311
Chatsworth NeighborhoodHighlights
- Heated In Ground Pool
- 1.09 Acre Lot
- Quartz Countertops
- Gated Community
- Traditional Architecture
- 3-minute walk to Chatsworth Oaks Park
About This Home
As of October 2024Discover the charm of Sierra Villas Condominium Community! This inviting turnkey condo features smart home technology, two spacious bedrooms, each with its own en-suite bathroom, providing the comfort of dual primary suites. The kitchen is beautifully updated with modern cabinets, quartz countertops, and laminate flooring, while the bathrooms are enhanced with stylish tile. Enjoy resort-like amenities, including a sparkling swimming pool, and benefit from two carport parking spaces along with additional off-street parking for guests. The community is gated with security gate coded entry. This condo comes fully equipped with all appliances, including an in-unit laundry for your convenience. Sierra Villas offers low monthly HOA fees, well-maintained walkways, lush landscaping, mature trees, and serene gardens, creating a tranquil and picturesque setting. Homes very rarely become available in this community. The HOA includes water, also takes care of the pool, grounds, and trash pickup. With updated A/C and heating systems, plus its own private patio balcony, recessed lighting, mirrored wardrobe closet doors, this property is a true gem in a fantastic location. Don’t miss out on this exceptional opportunity!
Last Agent to Sell the Property
Rodeo Realty Brokerage Phone: 818-590-6423 License #01436474 Listed on: 08/22/2024

Property Details
Home Type
- Condominium
Est. Annual Taxes
- $5,769
Year Built
- Built in 1984
Lot Details
- Two or More Common Walls
HOA Fees
- $300 Monthly HOA Fees
Home Design
- Traditional Architecture
- Turnkey
- Stucco
Interior Spaces
- 701 Sq Ft Home
- 2-Story Property
- Recessed Lighting
- Home Security System
Kitchen
- Eat-In Kitchen
- Free-Standing Range
- Microwave
- Dishwasher
- Quartz Countertops
- Disposal
Flooring
- Laminate
- Tile
Bedrooms and Bathrooms
- 2 Main Level Bedrooms
- Remodeled Bathroom
- 2 Full Bathrooms
- Low Flow Toliet
- Bathtub
- Exhaust Fan In Bathroom
Laundry
- Laundry Room
- Laundry in Kitchen
Parking
- 2 Parking Spaces
- 2 Carport Spaces
- Parking Available
- Driveway
- Paved Parking
- Guest Parking
- Parking Lot
- Assigned Parking
Pool
- Heated In Ground Pool
- Fence Around Pool
Utilities
- Forced Air Heating and Cooling System
- Standard Electricity
- Natural Gas Connected
- Phone Available
- Cable TV Available
Listing and Financial Details
- Tax Lot 1
- Tax Tract Number 38468
- Assessor Parcel Number 2747001078
- $140 per year additional tax assessments
- Seller Considering Concessions
Community Details
Overview
- Master Insurance
- 33 Units
- Sierra Villas Association, Phone Number (818) 349-2991
- J & J Realty HOA
- Valley
Recreation
- Community Pool
Pet Policy
- Pets Allowed
- Pet Restriction
Security
- Gated Community
- Carbon Monoxide Detectors
- Fire and Smoke Detector
Ownership History
Purchase Details
Home Financials for this Owner
Home Financials are based on the most recent Mortgage that was taken out on this home.Purchase Details
Home Financials for this Owner
Home Financials are based on the most recent Mortgage that was taken out on this home.Purchase Details
Home Financials for this Owner
Home Financials are based on the most recent Mortgage that was taken out on this home.Purchase Details
Home Financials for this Owner
Home Financials are based on the most recent Mortgage that was taken out on this home.Similar Homes in Chatsworth, CA
Home Values in the Area
Average Home Value in this Area
Purchase History
| Date | Type | Sale Price | Title Company |
|---|---|---|---|
| Grant Deed | $515,000 | Progressive Title Company | |
| Grant Deed | $460,000 | California Best Title | |
| Grant Deed | $316,000 | Fidelity National Title | |
| Grant Deed | $123,000 | Southland Title |
Mortgage History
| Date | Status | Loan Amount | Loan Type |
|---|---|---|---|
| Open | $412,000 | New Conventional | |
| Previous Owner | $437,000 | New Conventional | |
| Previous Owner | $123,000 | Unknown | |
| Previous Owner | $119,261 | FHA |
Property History
| Date | Event | Price | Change | Sq Ft Price |
|---|---|---|---|---|
| 10/29/2024 10/29/24 | Sold | $515,000 | 0.0% | $735 / Sq Ft |
| 09/19/2024 09/19/24 | Pending | -- | -- | -- |
| 08/22/2024 08/22/24 | For Sale | $515,000 | +63.0% | $735 / Sq Ft |
| 08/30/2022 08/30/22 | Sold | $316,000 | +5.3% | $451 / Sq Ft |
| 06/09/2022 06/09/22 | Pending | -- | -- | -- |
| 05/27/2022 05/27/22 | For Sale | $300,000 | -5.1% | $428 / Sq Ft |
| 05/17/2022 05/17/22 | Off Market | $316,000 | -- | -- |
| 03/10/2022 03/10/22 | For Sale | $300,000 | -- | $428 / Sq Ft |
Tax History Compared to Growth
Tax History
| Year | Tax Paid | Tax Assessment Tax Assessment Total Assessment is a certain percentage of the fair market value that is determined by local assessors to be the total taxable value of land and additions on the property. | Land | Improvement |
|---|---|---|---|---|
| 2024 | $5,769 | $469,200 | $332,826 | $136,374 |
| 2023 | $4,712 | $381,200 | $152,500 | $228,700 |
| 2022 | $2,049 | $171,208 | $90,892 | $80,316 |
| 2021 | $2,020 | $167,852 | $89,110 | $78,742 |
| 2019 | $1,958 | $162,875 | $86,468 | $76,407 |
| 2018 | $1,934 | $159,682 | $84,773 | $74,909 |
| 2016 | $1,840 | $153,483 | $81,482 | $72,001 |
| 2015 | $1,813 | $151,179 | $80,259 | $70,920 |
| 2014 | $1,824 | $148,218 | $78,687 | $69,531 |
Agents Affiliated with this Home
-
Pat Losurdo

Seller's Agent in 2024
Pat Losurdo
Rodeo Realty
(818) 590-6423
4 in this area
25 Total Sales
-
Joanne Littman

Buyer's Agent in 2024
Joanne Littman
Equity Union
(818) 974-1457
5 in this area
85 Total Sales
-
Joyce Sipes

Seller's Agent in 2022
Joyce Sipes
Max One Real Estate
(818) 366-3300
2 in this area
31 Total Sales
Map
Source: California Regional Multiple Listing Service (CRMLS)
MLS Number: SR24173705
APN: 2747-001-078
- 10159 De Soto Ave Unit 202
- 10221 Oklahoma Ave Unit 35
- 21025 Lemarsh St Unit G39
- 0 De Soto Unit OC25120663
- 10065 De Soto Ave Unit 303
- 20711 Lemarsh St Unit B
- 10229 Variel Ave Unit 2
- 10215 Variel Ave Unit 14
- 10425 Independence Ave
- 10352 Eton Ave
- 10420 Eton Ave
- 9917 Independence Ave Unit C
- 21218 Merridy St
- 10061 Cozycroft Ave
- 21137 Lassen St Unit 5
- 10036 Cozycroft Ave
- 10444 Canoga Ave Unit 39
- 10201 Mason Ave Unit 116
- 10201 Mason Ave Unit 115
- 10627 Variel Ave

