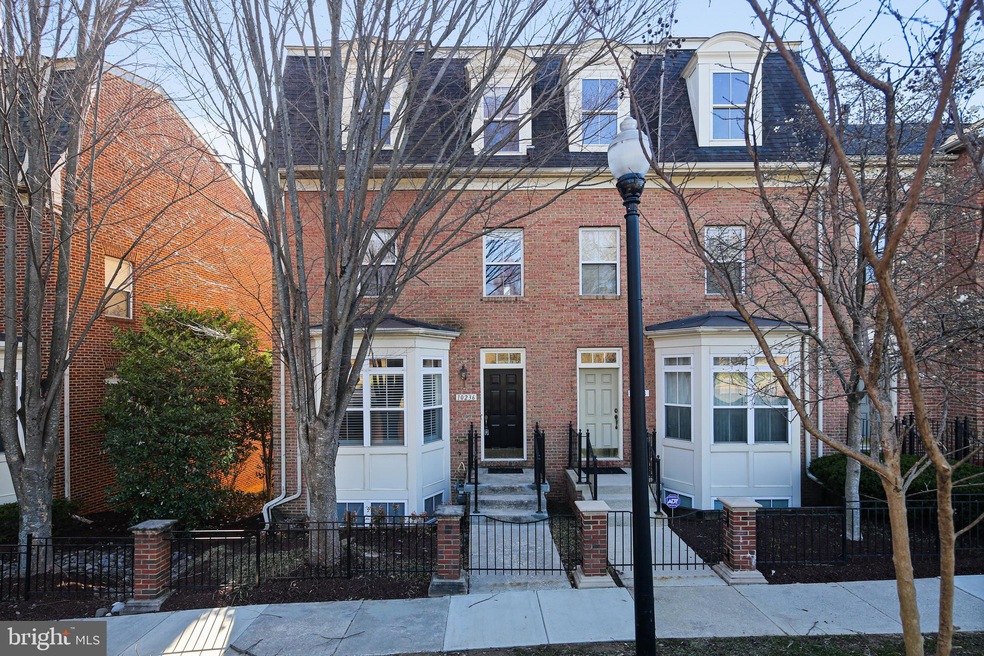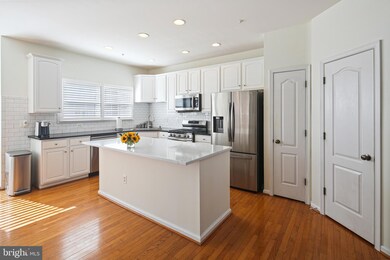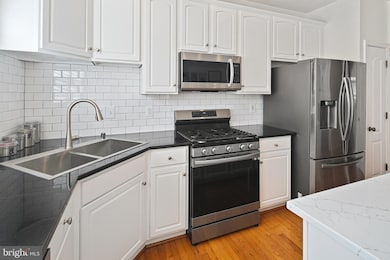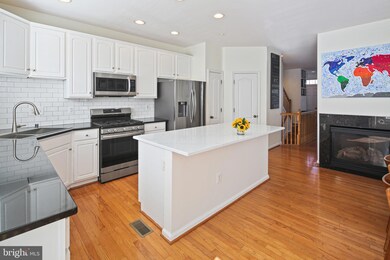
10236 Rutland Round Rd Columbia, MD 21044
Columbia Town Center NeighborhoodHighlights
- Eat-In Gourmet Kitchen
- View of Trees or Woods
- Colonial Architecture
- Wilde Lake Middle Rated A-
- Open Floorplan
- Community Lake
About This Home
As of April 2025Welcome to this beautifully updated three-bedroom, two full bath, and three half bath townhome in the heart of Columbia, MD. Thoughtfully designed across four levels, this home offers both modern updates and functional living spaces, making it an ideal choice for those seeking style and convenience.As you step inside, you're greeted by a spacious and inviting main living area, where large windows allow for abundant natural light. The open-concept design seamlessly connects the living room, dining area, and kitchen, creating a perfect space for entertaining and daily life. The fully renovated kitchen (2023) is a true highlight, featuring elegant white cabinetry, sleek black quartz countertops, a modern subway tile backsplash, and a spacious center island. High-end Samsung stainless steel appliances, including a gas range, built-in microwave, dishwasher, and French-door refrigerator, elevate both form and function. A new sink, faucet, and five pull-out drawers in the lower cabinets provide additional convenience and organization. The dining area sits adjacent to the kitchen, offering a comfortable space for gatherings, while the cozy dining room features a fireplace with built-in shelving for added charm.On the third level, the primary suite serves as a peaceful retreat, boasting soaring vaulted ceilings, expansive windows that bring in natural light, and a private ensuite bath. The primary closet has been upgraded with semi-custom built-ins, offering generous storage. Two additional well-sized bedrooms on this level feature fresh paint, new carpeting (2021), and ample closet space, making them perfect for family, guests, or home offices. A second full bathroom completes this level.One of the standout features of this home is the bonus fourth-floor loft, a versatile space perfect for a home office, media room, or playroom. This level also includes a dedicated half bath for convenience, ensuring privacy and flexibility for various uses. The lower level offers even more functionality, featuring an exercise room or additional recreation space, along with a laundry area with a new washer and dryer (2023), a half bath, and direct access to the attached two-car garage—a rare find in this sought-after location.Beyond its stylish interior, this home is part of the Governor’s Grant HOA, which provides essential services such as water, sewer, trash, snow removal, landscaping, and common area maintenance, ensuring a hassle-free lifestyle. The location is prime, with Merriweather District, The Mall in Columbia, and two scenic lakes all within walking distance. Additionally, the neighborhood offers easy access to multi-use paths, Columbia Association amenities, and top-rated Howard County schools.Other updates include a new HVAC system (2021 for top two floors), a new deck, and multiple bathroom renovations with upgraded sinks, mirrors, lighting, and fixtures. With its quiet, well-connected community, modern upgrades, and unbeatable location, this townhome is truly a standout. Schedule your showing today to experience the best of Columbia living!
Last Agent to Sell the Property
Red Cedar Real Estate, LLC License #616562 Listed on: 03/21/2025
Townhouse Details
Home Type
- Townhome
Est. Annual Taxes
- $5,619
Year Built
- Built in 2003
Lot Details
- West Facing Home
- Landscaped
- Planted Vegetation
HOA Fees
Parking
- 2 Car Attached Garage
- Rear-Facing Garage
- Garage Door Opener
- Parking Lot
- Unassigned Parking
Home Design
- Colonial Architecture
- Bump-Outs
- Brick Exterior Construction
- Asphalt Roof
- Vinyl Siding
- Concrete Perimeter Foundation
Interior Spaces
- 1,910 Sq Ft Home
- Property has 4 Levels
- Open Floorplan
- Crown Molding
- Ceiling height of 9 feet or more
- Ceiling Fan
- Recessed Lighting
- Screen For Fireplace
- Gas Fireplace
- Vinyl Clad Windows
- Bay Window
- Window Screens
- Insulated Doors
- Entrance Foyer
- Family Room
- Living Room
- Dining Room
- Den
- Views of Woods
- Attic
Kitchen
- Eat-In Gourmet Kitchen
- Gas Oven or Range
- Microwave
- Ice Maker
- Dishwasher
- Upgraded Countertops
- Disposal
Flooring
- Wood
- Carpet
- Ceramic Tile
Bedrooms and Bathrooms
- 4 Bedrooms
- En-Suite Primary Bedroom
- En-Suite Bathroom
- Walk-In Closet
- Whirlpool Bathtub
- Walk-in Shower
Laundry
- Laundry Room
- Laundry on lower level
- Dryer
- Washer
Finished Basement
- Heated Basement
- Connecting Stairway
- Interior Basement Entry
- Garage Access
- Sump Pump
- Basement Windows
Home Security
Outdoor Features
- Deck
Utilities
- Forced Air Heating and Cooling System
- Vented Exhaust Fan
- Programmable Thermostat
- Underground Utilities
- 200+ Amp Service
- Natural Gas Water Heater
- Septic Tank
- Community Sewer or Septic
- Multiple Phone Lines
- Cable TV Available
Listing and Financial Details
- Tax Lot UN 23
- Assessor Parcel Number 1415132647
- $48 Front Foot Fee per year
Community Details
Overview
- $1,461 Recreation Fee
- Association fees include sewer, water, trash, snow removal, road maintenance, reserve funds, insurance, common area maintenance
- Governors Grant Condos
- Built by WASHINGTON BUILDERS
- Governors Grant Subdivision
- Governors Grant Community
- Community Lake
Amenities
- Common Area
Recreation
- Golf Course Membership Available
- Community Playground
- Pool Membership Available
- Jogging Path
- Bike Trail
Pet Policy
- Pets allowed on a case-by-case basis
Security
- Fire and Smoke Detector
- Fire Sprinkler System
Ownership History
Purchase Details
Home Financials for this Owner
Home Financials are based on the most recent Mortgage that was taken out on this home.Purchase Details
Home Financials for this Owner
Home Financials are based on the most recent Mortgage that was taken out on this home.Purchase Details
Home Financials for this Owner
Home Financials are based on the most recent Mortgage that was taken out on this home.Purchase Details
Similar Homes in the area
Home Values in the Area
Average Home Value in this Area
Purchase History
| Date | Type | Sale Price | Title Company |
|---|---|---|---|
| Deed | $540,000 | Lakeside Title | |
| Deed | $450,000 | Flynn Title | |
| Deed | $370,000 | -- | |
| Deed | $375,931 | -- |
Mortgage History
| Date | Status | Loan Amount | Loan Type |
|---|---|---|---|
| Open | $486,000 | New Conventional | |
| Previous Owner | $270,000 | New Conventional | |
| Previous Owner | $343,000 | New Conventional | |
| Previous Owner | $363,298 | FHA | |
| Closed | -- | No Value Available |
Property History
| Date | Event | Price | Change | Sq Ft Price |
|---|---|---|---|---|
| 04/18/2025 04/18/25 | Sold | $540,000 | +1.9% | $283 / Sq Ft |
| 03/24/2025 03/24/25 | Pending | -- | -- | -- |
| 03/21/2025 03/21/25 | For Sale | $529,900 | +17.8% | $277 / Sq Ft |
| 06/10/2021 06/10/21 | Sold | $450,000 | 0.0% | $236 / Sq Ft |
| 05/10/2021 05/10/21 | Pending | -- | -- | -- |
| 05/07/2021 05/07/21 | Price Changed | $449,987 | 0.0% | $236 / Sq Ft |
| 05/07/2021 05/07/21 | For Sale | $449,987 | -- | $236 / Sq Ft |
Tax History Compared to Growth
Tax History
| Year | Tax Paid | Tax Assessment Tax Assessment Total Assessment is a certain percentage of the fair market value that is determined by local assessors to be the total taxable value of land and additions on the property. | Land | Improvement |
|---|---|---|---|---|
| 2024 | $6,284 | $431,200 | $170,000 | $261,200 |
| 2023 | $6,050 | $416,633 | $0 | $0 |
| 2022 | $5,841 | $402,067 | $0 | $0 |
| 2021 | $5,616 | $387,500 | $120,000 | $267,500 |
| 2020 | $5,600 | $385,267 | $0 | $0 |
| 2019 | $5,523 | $383,033 | $0 | $0 |
| 2018 | $5,307 | $380,800 | $167,200 | $213,600 |
| 2017 | $5,288 | $380,800 | $0 | $0 |
| 2016 | $1,266 | $379,400 | $0 | $0 |
| 2015 | $1,266 | $378,700 | $0 | $0 |
| 2014 | $1,235 | $367,733 | $0 | $0 |
Agents Affiliated with this Home
-
Peter Boscas

Seller's Agent in 2025
Peter Boscas
Red Cedar Real Estate, LLC
(410) 952-5726
3 in this area
217 Total Sales
-
Patricia Davis

Buyer's Agent in 2025
Patricia Davis
Remax 100
(703) 565-6363
1 in this area
58 Total Sales
-
Mike Mulvey

Seller's Agent in 2021
Mike Mulvey
BHHS PenFed (actual)
(443) 255-2723
1 in this area
71 Total Sales
Map
Source: Bright MLS
MLS Number: MDHW2050392
APN: 15-132647
- 10278 Rutland Round Rd
- 10202 Sherman Heights Place
- 10770 Symphony Way
- 5005 Green Mountain Cir Unit 4
- 10850 Green Mountain Cir Unit 705
- 10259 Wilde Lake Terrace
- 10472 Faulkner Ridge Cir
- 10774 Green Mountain Cir
- 10816 Green Mountain Cir
- 10323 Wilde Lake Terrace
- 10069 Windstream Dr Unit 4
- 10672 Green Mountain Cir
- 10570 Faulkner Ridge Cir
- 10406 Faulkner Ridge Cir
- 10358 Faulkner Ridge Cir
- 10528 Cross Fox Ln Unit B2
- 10001 Windstream Dr Unit 201
- 10205 Wincopin Cir Unit 405
- 10545 Tolling Clock Way
- 10596 Twin Rivers Rd Unit F2





