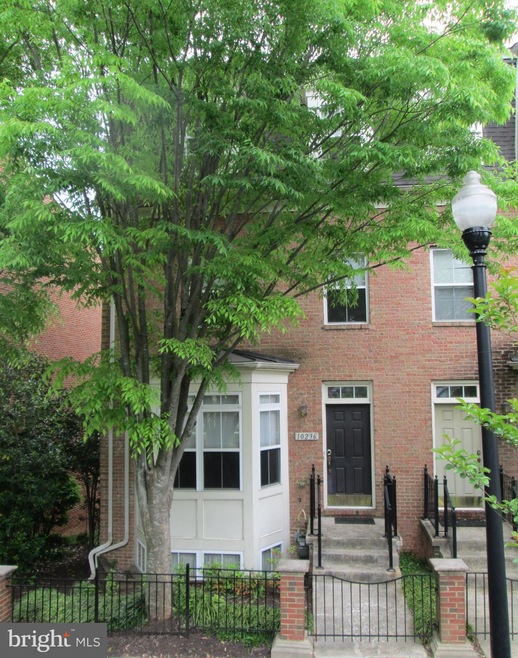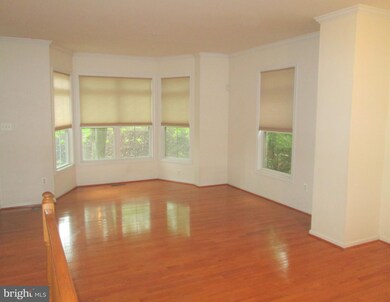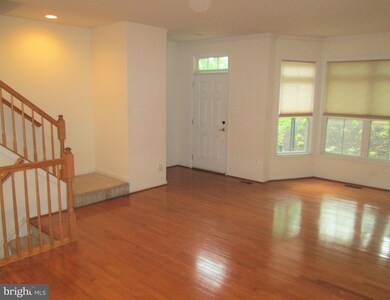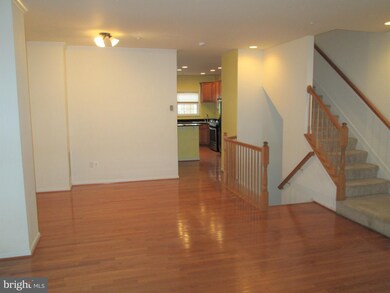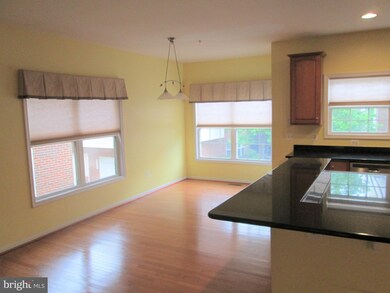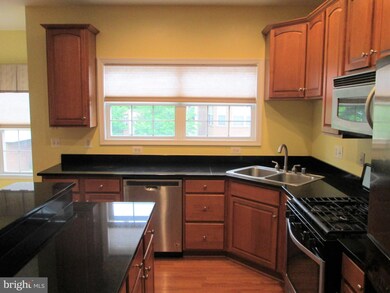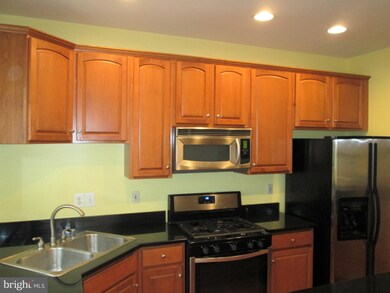
10236 Rutland Round Rd Columbia, MD 21044
Columbia Town Center NeighborhoodHighlights
- Eat-In Gourmet Kitchen
- Open Floorplan
- Community Lake
- Wilde Lake Middle Rated A-
- Colonial Architecture
- Wood Flooring
About This Home
As of April 2025Open House 12pm-2pm Saturday May 8th!!! Tremendous location just off the mall! This 4 level 2-car garage end unit townhouse has a gourmet kitchen and hardwood flooring throughout the main level and the upper level hallway. The main level features a living room - dining room combination and a kitchen that basks in natural light and also has a large island with breakfast bar, stainless steel appliances, including a gas stove, built-in microwave, dishwasher, and side by side refrigerator with water and ice in the door, hardwood flooring, maple cabinets with 42" uppers, a double sink and the kitchen flows into the main level family room with gas fireplace and rear "morning room". There is a balcony off the rear of the home on this level, too. The hardwood staircase leads to the 1st upper level which houses 3 bedrooms including the primary bedroom with a soaring vaulted ceiling, walk-in closet and ensuite super bath. Your private bath has dual sinks, a deep whirlpool tub, and separate shower. There are also 2 other bedrooms and a full "hall" bathroom on this level. Go upstairs to the 2nd upper level to the loft, which can be used as a 4th bedroom, an office, a library/study, a children's playroom, guest bedroom or whatever other purpose you might come up with. The "loft" is a great space and there is also has a half bathroom up there. The home has 2 "zones" for AC and heat, both with gas furnaces ... so the 2 upper floors and the 2 lower floors have separate thermostats for better efficiency and better temperature regulation throughout the home. The lower level has a recreation room, a half bath and the laundry room. Interest rates are great and this 2-car garage townhome in the heart of Town Center is a great place to live. Easy access to shopping, jogging/walking trails, lakes and other outdoor recreational activities including concerts at Merriweather, the movie theater and restaurants at the mall. Community fees include yard maintenance, snow removal, master insurance policy plus water & sewer. This home is also subject to the CPRA fee.
Last Agent to Sell the Property
Berkshire Hathaway HomeServices PenFed Realty Listed on: 05/07/2021

Townhouse Details
Home Type
- Townhome
Est. Annual Taxes
- $5,619
Year Built
- Built in 2003
Lot Details
- Property is in excellent condition
HOA Fees
Parking
- 2 Car Attached Garage
- Rear-Facing Garage
- Garage Door Opener
- Parking Lot
- Unassigned Parking
Home Design
- Colonial Architecture
- Brick Exterior Construction
- Asphalt Roof
- Vinyl Siding
Interior Spaces
- 1,910 Sq Ft Home
- Property has 4 Levels
- Open Floorplan
- Crown Molding
- Ceiling height of 9 feet or more
- Ceiling Fan
- Recessed Lighting
- Screen For Fireplace
- Gas Fireplace
- Vinyl Clad Windows
- Bay Window
- Window Screens
- Insulated Doors
- Entrance Foyer
- Family Room
- Living Room
- Dining Room
- Den
- Attic
Kitchen
- Eat-In Gourmet Kitchen
- Gas Oven or Range
- Microwave
- Ice Maker
- Dishwasher
- Upgraded Countertops
- Disposal
Flooring
- Wood
- Carpet
- Ceramic Tile
Bedrooms and Bathrooms
- 4 Bedrooms
- En-Suite Primary Bedroom
- En-Suite Bathroom
- Walk-In Closet
- Whirlpool Bathtub
- Walk-in Shower
Laundry
- Laundry Room
- Laundry on lower level
- Dryer
- Washer
Finished Basement
- Heated Basement
- Connecting Stairway
- Interior Basement Entry
- Garage Access
- Sump Pump
- Basement Windows
Home Security
Schools
- Bryant Woods Elementary School
- Wilde Lake Middle School
- Wilde Lake High School
Utilities
- Forced Air Heating and Cooling System
- Vented Exhaust Fan
- Programmable Thermostat
- Underground Utilities
- 200+ Amp Service
- Natural Gas Water Heater
- Septic Tank
- Community Sewer or Septic
- Multiple Phone Lines
- Cable TV Available
Listing and Financial Details
- Tax Lot UN 23
- Assessor Parcel Number 1415132647
- $48 Front Foot Fee per year
Community Details
Overview
- $1,310 Recreation Fee
- Association fees include sewer, water, trash, snow removal, road maintenance, reserve funds, insurance, common area maintenance
- Governors Grant Condos, Phone Number (301) 779-1800
- Governors Grant Subdivision
- Community Lake
Amenities
- Common Area
Recreation
- Golf Course Membership Available
- Community Playground
- Pool Membership Available
- Jogging Path
- Bike Trail
Security
- Fire and Smoke Detector
- Fire Sprinkler System
Ownership History
Purchase Details
Home Financials for this Owner
Home Financials are based on the most recent Mortgage that was taken out on this home.Purchase Details
Home Financials for this Owner
Home Financials are based on the most recent Mortgage that was taken out on this home.Purchase Details
Home Financials for this Owner
Home Financials are based on the most recent Mortgage that was taken out on this home.Purchase Details
Similar Homes in Columbia, MD
Home Values in the Area
Average Home Value in this Area
Purchase History
| Date | Type | Sale Price | Title Company |
|---|---|---|---|
| Deed | $540,000 | Lakeside Title | |
| Deed | $450,000 | Flynn Title | |
| Deed | $370,000 | -- | |
| Deed | $375,931 | -- |
Mortgage History
| Date | Status | Loan Amount | Loan Type |
|---|---|---|---|
| Open | $486,000 | New Conventional | |
| Previous Owner | $270,000 | New Conventional | |
| Previous Owner | $343,000 | New Conventional | |
| Previous Owner | $363,298 | FHA | |
| Closed | -- | No Value Available |
Property History
| Date | Event | Price | Change | Sq Ft Price |
|---|---|---|---|---|
| 04/18/2025 04/18/25 | Sold | $540,000 | +1.9% | $283 / Sq Ft |
| 03/24/2025 03/24/25 | Pending | -- | -- | -- |
| 03/21/2025 03/21/25 | For Sale | $529,900 | +17.8% | $277 / Sq Ft |
| 06/10/2021 06/10/21 | Sold | $450,000 | 0.0% | $236 / Sq Ft |
| 05/10/2021 05/10/21 | Pending | -- | -- | -- |
| 05/07/2021 05/07/21 | Price Changed | $449,987 | 0.0% | $236 / Sq Ft |
| 05/07/2021 05/07/21 | For Sale | $449,987 | -- | $236 / Sq Ft |
Tax History Compared to Growth
Tax History
| Year | Tax Paid | Tax Assessment Tax Assessment Total Assessment is a certain percentage of the fair market value that is determined by local assessors to be the total taxable value of land and additions on the property. | Land | Improvement |
|---|---|---|---|---|
| 2024 | $6,284 | $431,200 | $170,000 | $261,200 |
| 2023 | $6,050 | $416,633 | $0 | $0 |
| 2022 | $5,841 | $402,067 | $0 | $0 |
| 2021 | $5,616 | $387,500 | $120,000 | $267,500 |
| 2020 | $5,600 | $385,267 | $0 | $0 |
| 2019 | $5,523 | $383,033 | $0 | $0 |
| 2018 | $5,307 | $380,800 | $167,200 | $213,600 |
| 2017 | $5,288 | $380,800 | $0 | $0 |
| 2016 | $1,266 | $379,400 | $0 | $0 |
| 2015 | $1,266 | $378,700 | $0 | $0 |
| 2014 | $1,235 | $367,733 | $0 | $0 |
Agents Affiliated with this Home
-
Peter Boscas

Seller's Agent in 2025
Peter Boscas
Red Cedar Real Estate, LLC
(410) 952-5726
3 in this area
217 Total Sales
-
Patricia Davis

Buyer's Agent in 2025
Patricia Davis
Remax 100
(703) 565-6363
1 in this area
58 Total Sales
-
Mike Mulvey

Seller's Agent in 2021
Mike Mulvey
BHHS PenFed (actual)
(443) 255-2723
1 in this area
71 Total Sales
Map
Source: Bright MLS
MLS Number: MDHW294192
APN: 15-132647
- 10278 Rutland Round Rd
- 10202 Sherman Heights Place
- 10770 Symphony Way
- 5005 Green Mountain Cir Unit 4
- 10850 Green Mountain Cir Unit 705
- 10259 Wilde Lake Terrace
- 10472 Faulkner Ridge Cir
- 10774 Green Mountain Cir
- 10816 Green Mountain Cir
- 10323 Wilde Lake Terrace
- 10672 Green Mountain Cir
- 10570 Faulkner Ridge Cir
- 10406 Faulkner Ridge Cir
- 10358 Faulkner Ridge Cir
- 10528 Cross Fox Ln Unit B2
- 10001 Windstream Dr Unit 201
- 10205 Wincopin Cir Unit 405
- 10596 Twin Rivers Rd Unit F2
- 10570 Twin Rivers Rd Unit D1
- 10002 Hyla Brook Rd
