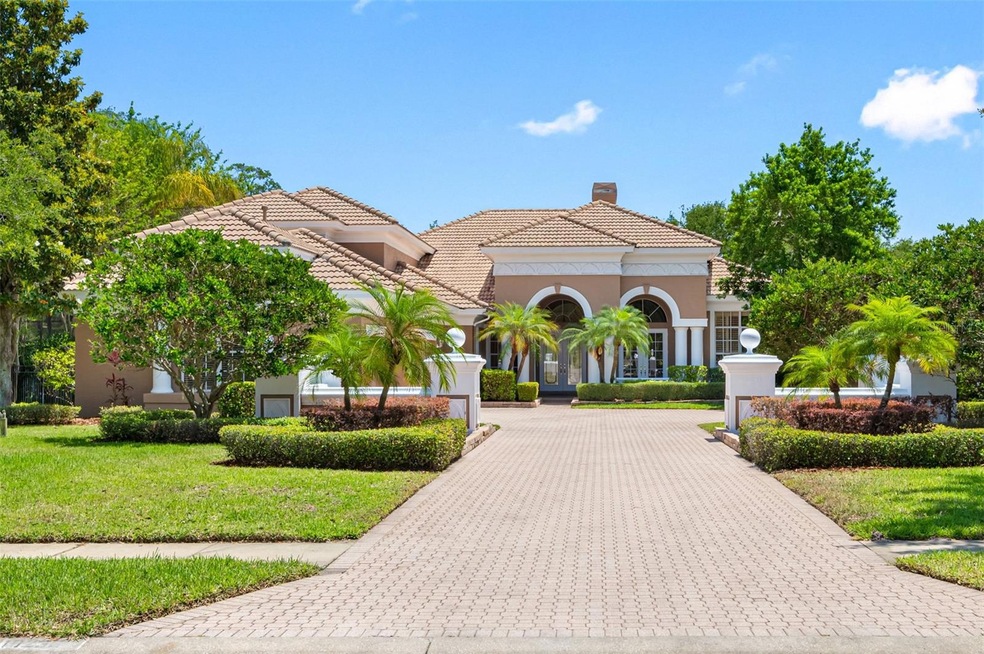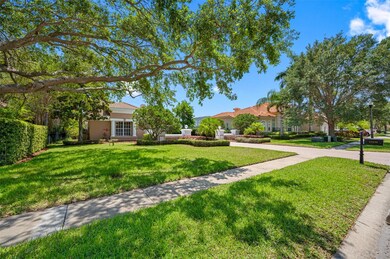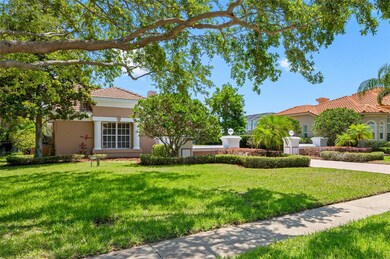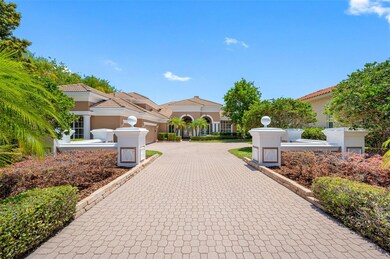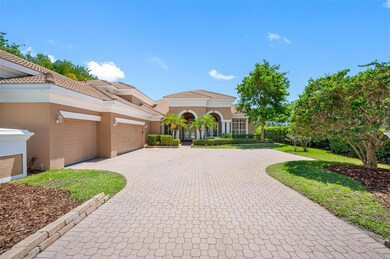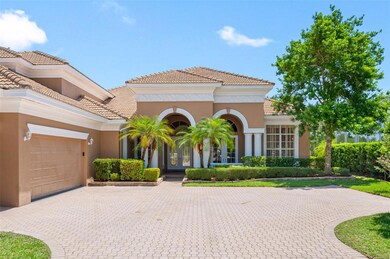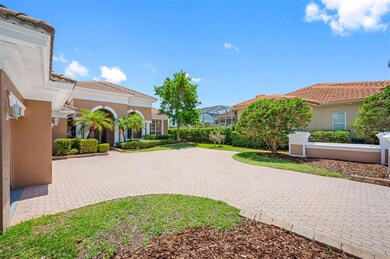
10236 Thurston Groves Blvd Largo, FL 33778
Thurston Groves NeighborhoodEstimated Value: $1,384,000 - $1,558,000
Highlights
- Screened Pool
- Pond View
- Main Floor Primary Bedroom
- Home Theater
- Contemporary Architecture
- High Ceiling
About This Home
As of June 2023Stunning 4 Bedroom 5.5 Bath 3 Car Garage Home in Thurston Groves. Recently Painted Inside and Out. Plush New Carpet in the Bedrooms and Game Room. Newer Cabinets, Granite and Many New Fixtures Throughout the Home, Including Appliances, Ceiling Fans and Chandeliers. Enter The Majestic Leaded Glass Double Doorway and Notice The Dramatic High Ceilings and Gleaming White Tile Floors. There’s a Convenient Home Office on Your Right as You Enter. Your Living Room Is Next With A Fireplace and Tray Ceilings and Spectacular Views of Your Screened in Pool. Check Out the Master Suite on the Right. With Views of the Pool, Plus a Dressing Area, 2 Walk Inn Closets, and An Ensuite Bath, It’s Sure to Please. The Bath Has a Garden Tub, and a Glass Enclosed Separate Shower. At The Other End of the Master There’s a Sitting Room with French Doors Leading to the Pool. Next is Your Kitchen with Newer High-End Appliances, Gorgeous Granite, and a Huge Granite Cooking Prep Area. Your Adjacent Family Room Enjoys Wrap Around Slider Views of the Pool, Too. Step Outside any if the Sliders and Find That Pool! There’s a Half Bath and Outdoor Cooking Area Here Too. And What Is That Outside the Pool Enclosure?? It’s Your Own Putting Green with Views of The Pond! Head Back In and Find Your Dining Room which Opens to an Outside Sitting Area. Main Bathroom, Additional Bedrooms (Additional Ensuite Baths Included); An Inside Utility Laundry Area. And Up the Stairs to the Huge Game room with EnSuite Bath), Could Even Be a 5th Bedroom! Your Next Home Even Has a 22k Generator, and a Lawn Sprinkler System. Thurston Groves is Convenient to Shopping at Seminole Towne Center, Largo Mall, and Only Minutes to Indian Rocks, Redington and Madeira Beaches. Walsingham Park and The Pinellas Trail Nearby Too. See This Lovely Home Today and Make it Your Own!
Last Agent to Sell the Property
CHARLES RUTENBERG REALTY INC License #337842 Listed on: 04/28/2023

Home Details
Home Type
- Single Family
Est. Annual Taxes
- $12,583
Year Built
- Built in 2002
Lot Details
- 0.46 Acre Lot
- Lot Dimensions are 85x188
- Near Conservation Area
- Northwest Facing Home
- Mature Landscaping
- Irrigation
- Landscaped with Trees
HOA Fees
- $88 Monthly HOA Fees
Parking
- 3 Car Attached Garage
- Garage Door Opener
- Off-Street Parking
Home Design
- Contemporary Architecture
- Slab Foundation
- Tile Roof
- Concrete Roof
- Concrete Siding
- Stone Siding
Interior Spaces
- 4,300 Sq Ft Home
- 2-Story Property
- Wet Bar
- Coffered Ceiling
- High Ceiling
- Ceiling Fan
- Window Treatments
- French Doors
- Entrance Foyer
- Family Room Off Kitchen
- Living Room
- Dining Room
- Home Theater
- Home Office
- Game Room
- Inside Utility
- Laundry Room
- Pond Views
Kitchen
- Range
- Recirculated Exhaust Fan
- Microwave
- Dishwasher
- Granite Countertops
- Solid Wood Cabinet
Flooring
- Carpet
- Ceramic Tile
Bedrooms and Bathrooms
- 4 Bedrooms
- Primary Bedroom on Main
- Split Bedroom Floorplan
- En-Suite Bathroom
- Walk-In Closet
- Split Vanities
- Private Water Closet
- Bathtub With Separate Shower Stall
- Shower Only
- Garden Bath
- Linen Closet In Bathroom
Pool
- Screened Pool
- In Ground Pool
- Fence Around Pool
Outdoor Features
- Patio
- Outdoor Grill
- Front Porch
Schools
- Fuguitt Elementary School
- Osceola Middle School
- Seminole High School
Utilities
- Central Heating and Cooling System
- Underground Utilities
- Power Generator
- Natural Gas Connected
- Gas Water Heater
- Water Softener
Community Details
- David Fedash Association, Phone Number (727) 726-8000
- Thurston Groves Subdivision
Listing and Financial Details
- Visit Down Payment Resource Website
- Tax Lot 83
- Assessor Parcel Number 16-30-15-90791-000-0830
Ownership History
Purchase Details
Home Financials for this Owner
Home Financials are based on the most recent Mortgage that was taken out on this home.Purchase Details
Purchase Details
Purchase Details
Purchase Details
Purchase Details
Home Financials for this Owner
Home Financials are based on the most recent Mortgage that was taken out on this home.Similar Homes in the area
Home Values in the Area
Average Home Value in this Area
Purchase History
| Date | Buyer | Sale Price | Title Company |
|---|---|---|---|
| Musial Carl | $1,400,000 | Title Exchange | |
| Harmony Holdings Group Inc | $775,000 | Title Exchange | |
| Harmon Holdings Group Inc | -- | None Listed On Document | |
| Krizmanic Michael G | -- | Brown & Assc Law & Ttl Pa | |
| Owners Self Finance Inc | -- | Brown & Assc Law & Ttl Pa | |
| Jg Trust #2 Revocable Trust Agreement | -- | Brown & Associates Law & Tit | |
| Krizmanich Michael | $1,300,000 | Title Exchange |
Mortgage History
| Date | Status | Borrower | Loan Amount |
|---|---|---|---|
| Open | Musial Carl | $400,000 | |
| Previous Owner | Krizmanich Michael G | $548,250 | |
| Previous Owner | Krizmanich Michael | $1,040,000 | |
| Previous Owner | Adams Dana L | $708,250 |
Property History
| Date | Event | Price | Change | Sq Ft Price |
|---|---|---|---|---|
| 06/02/2023 06/02/23 | Sold | $1,400,000 | -6.0% | $326 / Sq Ft |
| 05/10/2023 05/10/23 | Pending | -- | -- | -- |
| 04/28/2023 04/28/23 | For Sale | $1,490,000 | +114.4% | $347 / Sq Ft |
| 06/16/2014 06/16/14 | Off Market | $695,000 | -- | -- |
| 10/30/2013 10/30/13 | Sold | $695,000 | 0.0% | $162 / Sq Ft |
| 04/14/2013 04/14/13 | Off Market | $695,000 | -- | -- |
| 03/22/2013 03/22/13 | Pending | -- | -- | -- |
| 03/22/2013 03/22/13 | For Sale | $659,000 | -- | $153 / Sq Ft |
Tax History Compared to Growth
Tax History
| Year | Tax Paid | Tax Assessment Tax Assessment Total Assessment is a certain percentage of the fair market value that is determined by local assessors to be the total taxable value of land and additions on the property. | Land | Improvement |
|---|---|---|---|---|
| 2024 | $18,595 | $1,270,393 | $338,962 | $931,431 |
| 2023 | $18,595 | $1,171,659 | $273,409 | $898,250 |
| 2022 | $12,583 | $828,293 | $0 | $0 |
| 2021 | $12,854 | $804,168 | $0 | $0 |
| 2020 | $12,875 | $793,065 | $0 | $0 |
| 2019 | $12,698 | $775,235 | $0 | $0 |
| 2018 | $12,564 | $760,780 | $0 | $0 |
| 2017 | $13,025 | $734,221 | $0 | $0 |
| 2016 | $13,090 | $725,366 | $0 | $0 |
| 2015 | $12,479 | $674,656 | $0 | $0 |
| 2014 | $11,504 | $619,046 | $0 | $0 |
Agents Affiliated with this Home
-
Tom Latto

Seller's Agent in 2023
Tom Latto
CHARLES RUTENBERG REALTY INC
(727) 515-0084
1 in this area
141 Total Sales
-
Jerry Reeves

Buyer's Agent in 2023
Jerry Reeves
CHARLES RUTENBERG REALTY INC
(407) 341-8908
1 in this area
32 Total Sales
-
J
Seller's Agent in 2013
Jeff Nemeth
(813) 376-8904
8 Total Sales
Map
Source: Stellar MLS
MLS Number: U8196181
APN: 16-30-15-90791-000-0830
- 11592 110th Terrace
- 11490 102nd Ct
- 10400 112th Way
- 11797 David Ct
- 11125 117th St
- 10884 118th St
- 11350 112th Ave
- 11096 117th Way
- 11148 106th Ave
- 11987 106th Ct
- 11296 115th St
- 10686 110th Ln
- 11991 104th Ave
- 11620 Park Blvd Unit 308B
- 11783 Ashley Ct
- 10968 105th Ave
- 10014 118th Way
- 10980 104th Ave
- 11200 102nd Ave Unit 62
- 11200 102nd Ave Unit 75
- 10236 Thurston Groves Blvd
- 10238 Thurston Groves Blvd
- 10234 Thurston Groves Blvd
- 10240 Thurston Groves Blvd
- 10232 Thurston Groves Blvd
- 10242 Citation Ct
- 10241 Citation Ct
- 10242 Thurston Groves Blvd
- 10207 Golden Eagle Dr
- 10230 Thurston Groves Blvd
- 10231 Thurston Groves Blvd
- 10239 Thurston Groves Blvd
- 10209 Golden Eagle Dr
- 10241 Thurston Groves Blvd
- 10243 Citation Ct
- 10244 Citation Ct
- 10229 Thurston Groves Blvd
- 10677 Ridge Rd
- 10246 Citation Ct
- 10245 Citation Ct
