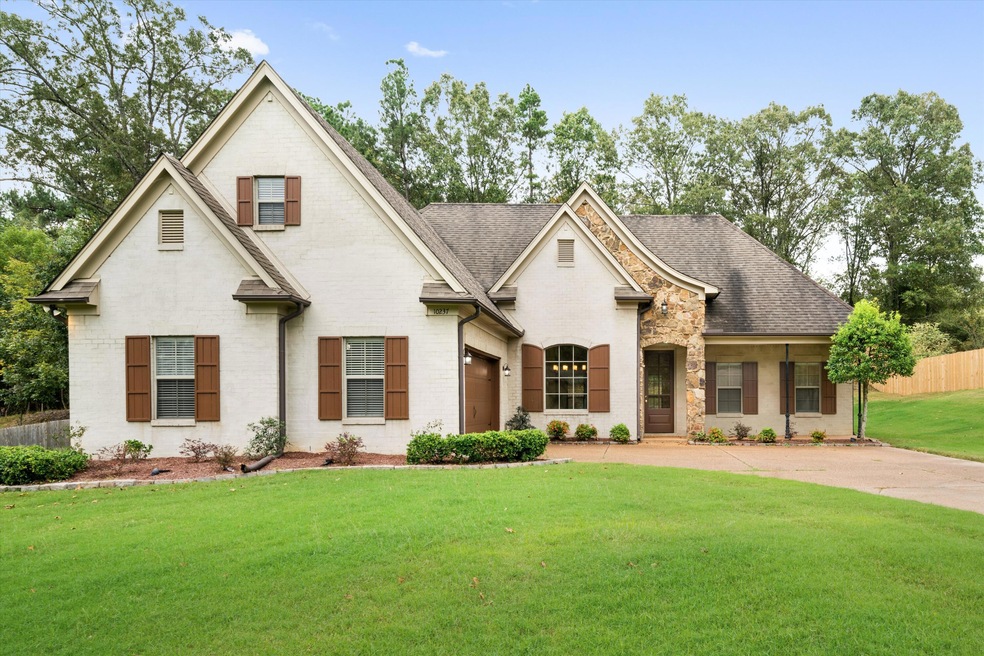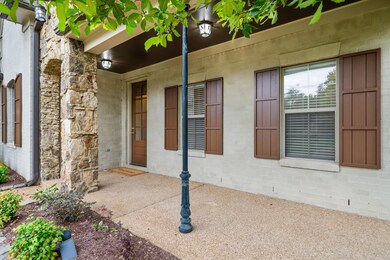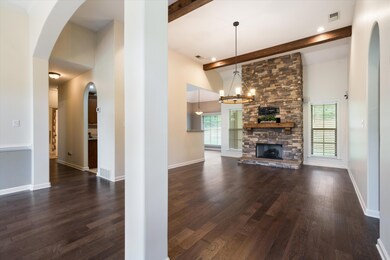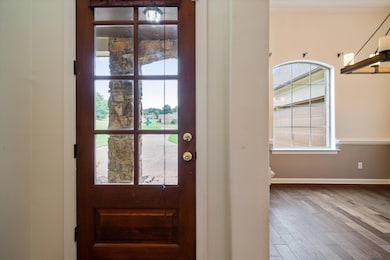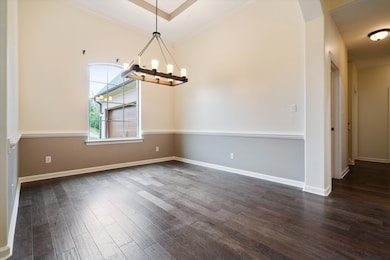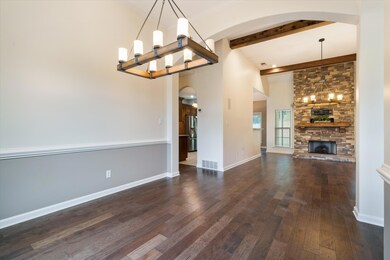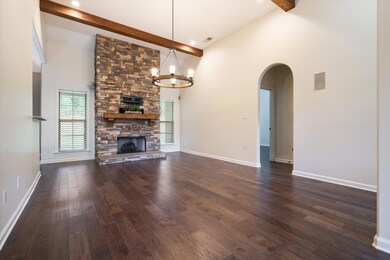
10237 Cypress Plantation Dr S Olive Branch, MS 38654
Lewisburg NeighborhoodHighlights
- Community Lake
- Wood Flooring
- Main Floor Primary Bedroom
- Lewisburg Elementary School Rated A-
- Acadian Style Architecture
- Attic
About This Home
As of November 2021GORGEOUS REMODELED FRENCH COUNTRY HOME IN SOUGHT AFTER LEWISBURG SCHOOLS DISTRICT SITUATED ON ALMOST AN ACRE LOT. 4 BEDROOMS AND 2 BATHS ~ BEAUTIFUL STONE ENTRANCE ~ LARGE COVERED PORCH~ NEWLY INSTALLED RIVERTREE HARDWOOD FLOORING IN FOYER, LIVING ROOM, & FORMAL DINING ROOM~ NEW HVAC UNIT~ NEW CEDAR BEAMS IN THE LIVING ROOM~ NEW LIGHTING FIXTURES THROUGHOUT HOME~ NEW STACKED STONE ON THE FIREPLACE W/ CEDAR BEAM MANTLE ~ KITCHEN HAS NEW SLAB GRANITE COUNTERTOPS, NEWLY INSTALLED SINK & FAUCET, STAINLESS STEEL APPLIANCES W/DOUBLE OVENS. ~THE PRIMARY BEDROOM HAS BEAUTIFUL RIVERTREE HARDWOOD FLOORS W/ 52' CEILING FAN ~ THE PRIMARY BATH HAS LARGE JETTED TUB, STAND ALONE SHOWER, & CUSTOM DOUBLE VANITY W/ GRANITE COUNTERTOPS. ~ TWO ADDITIONAL BEDROOMS DOWNSTAIRS W/ A FULL BATH ADJOINING BOTH OF THEM ~UPSTAIRS HAS A 4TH/BONUS ROOM~ 2 CAR SIDE-LOAD GARAGE HAS BEAUTIFUL APOXY FLOORING ~ INTERIOR/EXTERIOR HAS BEEN FRESHLY PAINTED ~ SPACIOUS BREAKFAST ROOM LEADING TO A COVERED REAR PATIO OVERLOOKING A PEACEFUL BACKYARD. SCHEDULE YOUR APPOINTMENT TODAY! THIS HOME IS MOVE IN READY!
Last Agent to Sell the Property
Best Real Estate Company, Llc License #S-52809 Listed on: 10/13/2021

Last Buyer's Agent
Non MLS Member
Nonmls Office
Home Details
Home Type
- Single Family
Est. Annual Taxes
- $1,800
Year Built
- Built in 2006
Lot Details
- 0.97 Acre Lot
- Lot Dimensions are 136 x 311
- Zoning described as Single Family Residential
Home Design
- Acadian Style Architecture
- Brick Exterior Construction
- Slab Foundation
- Architectural Shingle Roof
- Masonry
- Stone
Interior Spaces
- 2,300 Sq Ft Home
- 2-Story Property
- Beamed Ceilings
- High Ceiling
- Ceiling Fan
- Gas Log Fireplace
- Stone Fireplace
- Aluminum Window Frames
- Laundry Room
- Attic
Kitchen
- Eat-In Kitchen
- Breakfast Bar
- Double Oven
- Free-Standing Electric Oven
- Microwave
- ENERGY STAR Qualified Freezer
- Dishwasher
- Granite Countertops
- Tile Countertops
- Built-In or Custom Kitchen Cabinets
- Disposal
Flooring
- Wood
- Carpet
- Ceramic Tile
Bedrooms and Bathrooms
- 4 Bedrooms
- Primary Bedroom on Main
- Walk-In Closet
- 2 Full Bathrooms
- Double Vanity
- Bathtub Includes Tile Surround
- Separate Shower
Parking
- Garage
- Side Facing Garage
- Garage Door Opener
Outdoor Features
- Patio
- Rain Gutters
- Front Porch
Schools
- Lewisburg Elementary School
- Lewisburg Middle School
- Lewisburg High School
Utilities
- Central Heating and Cooling System
- Cable TV Available
Community Details
- No Home Owners Association
- Cypress Creek Plantation Subdivision
- Community Lake
Listing and Financial Details
- Assessor Parcel Number 2 06 6 14 01 0
Ownership History
Purchase Details
Home Financials for this Owner
Home Financials are based on the most recent Mortgage that was taken out on this home.Purchase Details
Home Financials for this Owner
Home Financials are based on the most recent Mortgage that was taken out on this home.Purchase Details
Purchase Details
Home Financials for this Owner
Home Financials are based on the most recent Mortgage that was taken out on this home.Purchase Details
Home Financials for this Owner
Home Financials are based on the most recent Mortgage that was taken out on this home.Purchase Details
Home Financials for this Owner
Home Financials are based on the most recent Mortgage that was taken out on this home.Similar Homes in Olive Branch, MS
Home Values in the Area
Average Home Value in this Area
Purchase History
| Date | Type | Sale Price | Title Company |
|---|---|---|---|
| Quit Claim Deed | -- | None Listed On Document | |
| Warranty Deed | $352,000 | None Listed On Document | |
| Quit Claim Deed | -- | None Listed On Document | |
| Warranty Deed | -- | Riley Caldwell Cork & Alvis Pa | |
| Warranty Deed | -- | Guardian Title Llc | |
| Warranty Deed | -- | Fnf Title | |
| Warranty Deed | -- | First National Title Llc | |
| Warranty Deed | -- | Realty Title |
Mortgage History
| Date | Status | Loan Amount | Loan Type |
|---|---|---|---|
| Open | $264,000 | No Value Available | |
| Closed | $264,000 | New Conventional | |
| Previous Owner | $206,196 | FHA | |
| Previous Owner | $181,649 | FHA | |
| Previous Owner | $201,764 | FHA |
Property History
| Date | Event | Price | Change | Sq Ft Price |
|---|---|---|---|---|
| 11/01/2021 11/01/21 | Sold | -- | -- | -- |
| 10/16/2021 10/16/21 | Pending | -- | -- | -- |
| 10/13/2021 10/13/21 | For Sale | $335,000 | +45.7% | $146 / Sq Ft |
| 07/16/2018 07/16/18 | Sold | -- | -- | -- |
| 06/08/2018 06/08/18 | Pending | -- | -- | -- |
| 04/19/2018 04/19/18 | For Sale | $229,900 | +8.4% | $118 / Sq Ft |
| 07/09/2012 07/09/12 | Sold | -- | -- | -- |
| 06/15/2012 06/15/12 | Pending | -- | -- | -- |
| 04/25/2012 04/25/12 | For Sale | $212,000 | -- | $93 / Sq Ft |
Tax History Compared to Growth
Tax History
| Year | Tax Paid | Tax Assessment Tax Assessment Total Assessment is a certain percentage of the fair market value that is determined by local assessors to be the total taxable value of land and additions on the property. | Land | Improvement |
|---|---|---|---|---|
| 2024 | $2,637 | $26,112 | $6,000 | $20,112 |
| 2023 | $2,637 | $17,408 | $0 | $0 |
| 2022 | $1,758 | $17,408 | $4,000 | $13,408 |
| 2021 | $1,758 | $17,408 | $4,000 | $13,408 |
| 2020 | $1,649 | $16,330 | $4,000 | $12,330 |
| 2019 | $1,649 | $16,330 | $4,000 | $12,330 |
| 2017 | $1,639 | $28,230 | $16,115 | $12,115 |
| 2016 | $1,639 | $16,115 | $4,000 | $12,115 |
| 2015 | $1,639 | $28,230 | $16,115 | $12,115 |
| 2014 | $1,639 | $16,115 | $0 | $0 |
| 2013 | $1,378 | $16,115 | $0 | $0 |
Agents Affiliated with this Home
-
Jonathan Bunch
J
Seller's Agent in 2021
Jonathan Bunch
Best Real Estate Company, Llc
(662) 812-1443
21 in this area
467 Total Sales
-
N
Buyer's Agent in 2021
Non MLS Member
Nonmls Office
-
K
Seller's Agent in 2018
Karen Bunker
Century 21 Prestige
-
Chris Peaks

Seller's Agent in 2012
Chris Peaks
Crye-Leike Of MS-OB
(901) 849-1607
4 in this area
102 Total Sales
Map
Source: MLS United
MLS Number: 4000535
APN: 2066140100006200
- 2998 Cypress Lake Dr
- 0 Cypress Lake Dr
- 10515 Long Bridge Rd S
- 9931 Cypress Willow Cove
- 3210 Cypress Lake Dr S
- 8626 Lamar Rd
- 9912 Cypress Willow Cove
- Bentley Plan at Cypress Trails
- Albany Plan at Cypress Trails
- Willow Plan at Cypress Trails
- 9884 Cypress Willow Cove
- 3485 Iron Bridge Rd
- LOT 35 Cypress Run Cove
- 2835 S Cypress Lake Dr
- 3900 Cypress Plantation Dr
- 0 Hacks Cross Rd Unit 10199776
- 3962 Cypress Plantation Dr
- 2985 Nolan Rd
- 3905 McElroy Farms Dr
- 3919 McElroy Farms Dr
