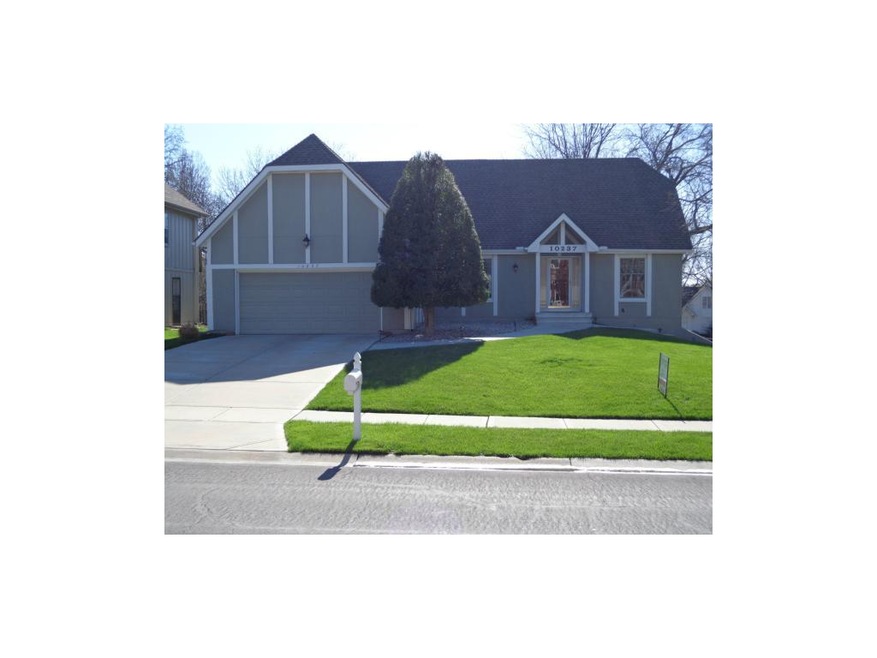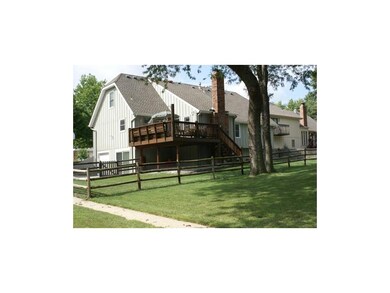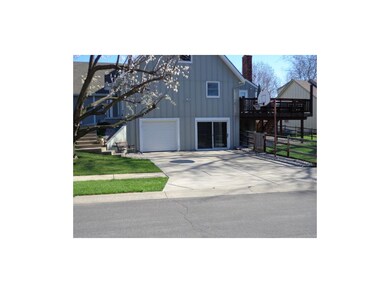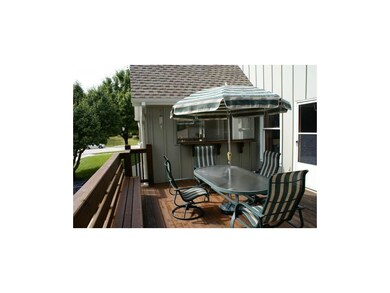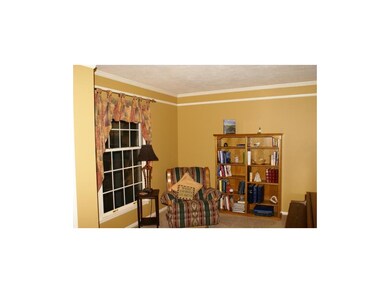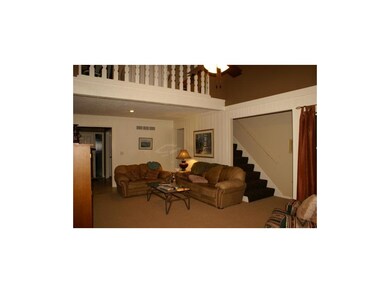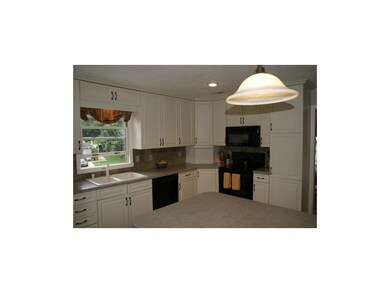
10237 Hauser St Lenexa, KS 66215
Oak Park NeighborhoodHighlights
- Deck
- Recreation Room
- Traditional Architecture
- Shawnee Mission South High School Rated A
- Vaulted Ceiling
- 3-minute walk to Flat Rock Creek Park
About This Home
As of February 2021Coveted 1.5 story home on corner cul-de-sac lot. Home faces west with east facing raised deck in back. Property has two double drives, fenced back yard, and sprinkler system for front yard. Partially finished lower level has walk out to flat 2nd drive which is great for basketball. Home has lots of extras: New Carpet, newer furnace, Peachtree tilt in windows, multiple ceiling fans, attic fan, large loft space with walk in attic for storage and unfinished basement storage, attic power vent. Great location! Close to pool, tennis courts, parks, and trails. Easy highway access.
Last Agent to Sell the Property
Kansas City Regional Homes Inc License #SP00233553 Listed on: 04/18/2013
Home Details
Home Type
- Single Family
Est. Annual Taxes
- $2,625
Year Built
- Built in 1976
Lot Details
- 9,964 Sq Ft Lot
- Cul-De-Sac
- Wood Fence
- Aluminum or Metal Fence
- Sprinkler System
Parking
- 3 Car Attached Garage
- Garage Door Opener
Home Design
- Traditional Architecture
- Frame Construction
- Composition Roof
Interior Spaces
- 2,100 Sq Ft Home
- Wet Bar: All Carpet, Shower Over Tub, Vinyl, Ceiling Fan(s), Shades/Blinds, Built-in Features, All Window Coverings, Kitchen Island, Laminate Counters, Pantry, Ceramic Tiles, Fireplace, Tub Only, Partial Carpeting, Shower Only
- Built-In Features: All Carpet, Shower Over Tub, Vinyl, Ceiling Fan(s), Shades/Blinds, Built-in Features, All Window Coverings, Kitchen Island, Laminate Counters, Pantry, Ceramic Tiles, Fireplace, Tub Only, Partial Carpeting, Shower Only
- Vaulted Ceiling
- Ceiling Fan: All Carpet, Shower Over Tub, Vinyl, Ceiling Fan(s), Shades/Blinds, Built-in Features, All Window Coverings, Kitchen Island, Laminate Counters, Pantry, Ceramic Tiles, Fireplace, Tub Only, Partial Carpeting, Shower Only
- Skylights
- 2 Fireplaces
- Thermal Windows
- Low Emissivity Windows
- Shades
- Plantation Shutters
- Drapes & Rods
- Family Room Downstairs
- Formal Dining Room
- Recreation Room
- Loft
- Attic Fan
- Fire and Smoke Detector
- Laundry on main level
Kitchen
- Free-Standing Range
- Recirculated Exhaust Fan
- Dishwasher
- Kitchen Island
- Granite Countertops
- Laminate Countertops
- Disposal
Flooring
- Wall to Wall Carpet
- Linoleum
- Laminate
- Stone
- Ceramic Tile
- Luxury Vinyl Plank Tile
- Luxury Vinyl Tile
Bedrooms and Bathrooms
- 4 Bedrooms
- Cedar Closet: All Carpet, Shower Over Tub, Vinyl, Ceiling Fan(s), Shades/Blinds, Built-in Features, All Window Coverings, Kitchen Island, Laminate Counters, Pantry, Ceramic Tiles, Fireplace, Tub Only, Partial Carpeting, Shower Only
- Walk-In Closet: All Carpet, Shower Over Tub, Vinyl, Ceiling Fan(s), Shades/Blinds, Built-in Features, All Window Coverings, Kitchen Island, Laminate Counters, Pantry, Ceramic Tiles, Fireplace, Tub Only, Partial Carpeting, Shower Only
- 3 Full Bathrooms
- Double Vanity
- All Carpet
Basement
- Fireplace in Basement
- Sub-Basement: Other Room
Outdoor Features
- Deck
- Enclosed patio or porch
Schools
- Rosehill Elementary School
- Sm South High School
Utilities
- Forced Air Heating and Cooling System
Community Details
- Century Estates Ii Subdivision
Listing and Financial Details
- Exclusions: Chimney
- Assessor Parcel Number IP09400000 0071
Ownership History
Purchase Details
Home Financials for this Owner
Home Financials are based on the most recent Mortgage that was taken out on this home.Purchase Details
Home Financials for this Owner
Home Financials are based on the most recent Mortgage that was taken out on this home.Similar Homes in Lenexa, KS
Home Values in the Area
Average Home Value in this Area
Purchase History
| Date | Type | Sale Price | Title Company |
|---|---|---|---|
| Warranty Deed | -- | Platinum Title Llc | |
| Warranty Deed | -- | Chicago Title |
Mortgage History
| Date | Status | Loan Amount | Loan Type |
|---|---|---|---|
| Open | $260,000 | New Conventional | |
| Previous Owner | $175,120 | New Conventional | |
| Previous Owner | $170,000 | New Conventional |
Property History
| Date | Event | Price | Change | Sq Ft Price |
|---|---|---|---|---|
| 02/25/2021 02/25/21 | Sold | -- | -- | -- |
| 01/15/2021 01/15/21 | Pending | -- | -- | -- |
| 01/14/2021 01/14/21 | For Sale | $315,000 | +44.6% | $131 / Sq Ft |
| 06/07/2013 06/07/13 | Sold | -- | -- | -- |
| 04/22/2013 04/22/13 | Pending | -- | -- | -- |
| 04/18/2013 04/18/13 | For Sale | $217,900 | -- | $104 / Sq Ft |
Tax History Compared to Growth
Tax History
| Year | Tax Paid | Tax Assessment Tax Assessment Total Assessment is a certain percentage of the fair market value that is determined by local assessors to be the total taxable value of land and additions on the property. | Land | Improvement |
|---|---|---|---|---|
| 2024 | $4,797 | $43,378 | $7,875 | $35,503 |
| 2023 | $4,570 | $40,595 | $7,497 | $33,098 |
| 2022 | $4,230 | $37,536 | $6,818 | $30,718 |
| 2021 | $4,230 | $32,557 | $6,194 | $26,363 |
| 2020 | $3,638 | $30,705 | $5,634 | $25,071 |
| 2019 | $3,530 | $29,360 | $4,697 | $24,663 |
| 2018 | $3,488 | $28,750 | $4,697 | $24,053 |
| 2017 | $3,396 | $27,128 | $4,265 | $22,863 |
| 2016 | $3,259 | $25,703 | $3,899 | $21,804 |
| 2015 | $3,051 | $24,208 | $3,899 | $20,309 |
| 2013 | -- | $21,943 | $3,899 | $18,044 |
Agents Affiliated with this Home
-
N
Seller's Agent in 2021
Nicole Crafton
Keller Williams Realty Partners Inc.
(913) 687-1117
2 in this area
36 Total Sales
-
D
Buyer's Agent in 2021
Damon Nichols
KW KANSAS CITY METRO
(913) 461-6717
2 in this area
67 Total Sales
-
C
Seller's Agent in 2013
Chuck Ford
Kansas City Regional Homes Inc
(913) 645-3555
22 Total Sales
-
B
Buyer's Agent in 2013
Bev Huff
Keller Williams Realty Partners Inc.
(913) 633-9507
1 in this area
92 Total Sales
Map
Source: Heartland MLS
MLS Number: 1825800
APN: IP09400000-0071
- 10241 Hauser St
- 13303 W 102nd St
- 10236 Noland Rd
- 10195 Haskins St
- 10226 Gillette St
- 13340 W 104th St
- 10303 Rosehill Rd
- 12800 W 100th St
- 10025 Century Ln
- 12831 W 99th St
- 9928 Century Ln
- 12810 W 108th St
- 10565 Century Ln
- 12744 W 108th St
- 12509 W 100th Terrace
- 12303 W 105th Terrace
- 10311 Garnett St
- 10981 Rosehill Rd
- 11820 W 100th Terrace
- 9529 Summit St
