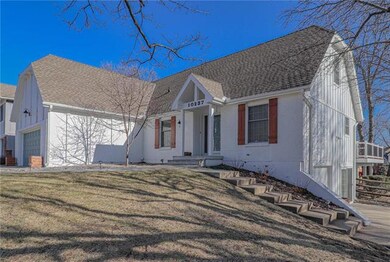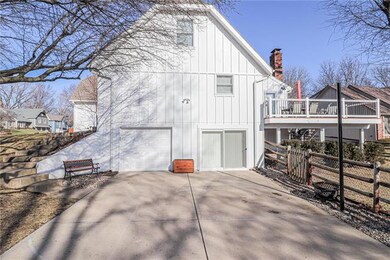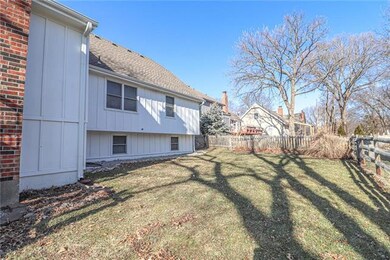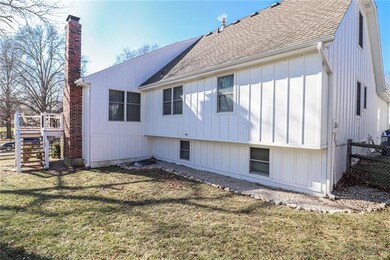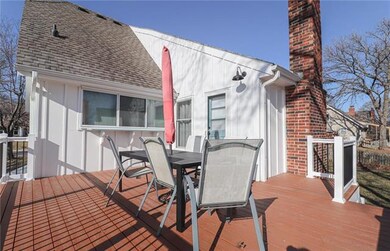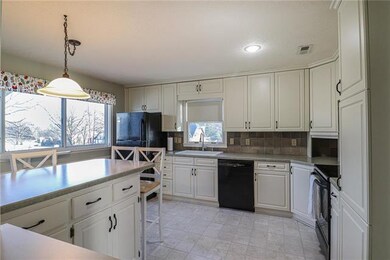
10237 Hauser St Lenexa, KS 66215
Oak Park NeighborhoodHighlights
- Deck
- Family Room with Fireplace
- Main Floor Primary Bedroom
- Shawnee Mission South High School Rated A
- Vaulted Ceiling
- 3-minute walk to Flat Rock Creek Park
About This Home
As of February 2021Spectacular 1.5 story located on a corner cul-de-sac lot w/3 car garage. Walk into vaulted ceilings, tiled entry leads to formal dining, versatile bonus room, eatin kitchen w/island, pantry, buffet window to deck making entertaining a breeze. Vaulted ceilings extend to livingroom showcasing fireplace w/built-ins. You will love the convenience of laundry, master, 2nd bed, 2 baths on the main level! Plenty of room to spread out w/loft upstairs or finished walkout basement. 3rd car is basement level w/separate drive Tons of storage, 2 yr old ac, sprinkler system- front yard, fully fenced yard, freshly painted exterior, basement is stubbed for 4th bathroom, attic fan. Walk to pool, parks, trails, tennis courts. Quick access to hospital and highways. Near shopping, dining, and groceries.
Last Agent to Sell the Property
Keller Williams Realty Partners Inc. License #SP00231315 Listed on: 01/14/2021

Home Details
Home Type
- Single Family
Est. Annual Taxes
- $3,529
Year Built
- Built in 1976
Lot Details
- 9,965 Sq Ft Lot
- Cul-De-Sac
- Wood Fence
- Aluminum or Metal Fence
- Sprinkler System
Parking
- 3 Car Attached Garage
- Front Facing Garage
- Side Facing Garage
Home Design
- Frame Construction
- Composition Roof
Interior Spaces
- Wet Bar: Carpet, Fireplace, Shower Over Tub, Tub Only, Ceiling Fan(s), Ceramic Tiles, Shower Only, Kitchen Island, Pantry, Vinyl, Cathedral/Vaulted Ceiling
- Built-In Features: Carpet, Fireplace, Shower Over Tub, Tub Only, Ceiling Fan(s), Ceramic Tiles, Shower Only, Kitchen Island, Pantry, Vinyl, Cathedral/Vaulted Ceiling
- Vaulted Ceiling
- Ceiling Fan: Carpet, Fireplace, Shower Over Tub, Tub Only, Ceiling Fan(s), Ceramic Tiles, Shower Only, Kitchen Island, Pantry, Vinyl, Cathedral/Vaulted Ceiling
- Skylights
- Shades
- Plantation Shutters
- Drapes & Rods
- Family Room with Fireplace
- 2 Fireplaces
- Formal Dining Room
- Den
- Loft
- Attic Fan
- Laundry on main level
Kitchen
- Eat-In Kitchen
- Electric Oven or Range
- Dishwasher
- Kitchen Island
- Granite Countertops
- Laminate Countertops
Flooring
- Wall to Wall Carpet
- Linoleum
- Laminate
- Stone
- Ceramic Tile
- Luxury Vinyl Plank Tile
- Luxury Vinyl Tile
Bedrooms and Bathrooms
- 4 Bedrooms
- Primary Bedroom on Main
- Cedar Closet: Carpet, Fireplace, Shower Over Tub, Tub Only, Ceiling Fan(s), Ceramic Tiles, Shower Only, Kitchen Island, Pantry, Vinyl, Cathedral/Vaulted Ceiling
- Walk-In Closet: Carpet, Fireplace, Shower Over Tub, Tub Only, Ceiling Fan(s), Ceramic Tiles, Shower Only, Kitchen Island, Pantry, Vinyl, Cathedral/Vaulted Ceiling
- 3 Full Bathrooms
- Double Vanity
- Carpet
Finished Basement
- Walk-Out Basement
- Fireplace in Basement
- Sub-Basement: Loft
Outdoor Features
- Deck
- Enclosed Patio or Porch
Schools
- Rosehill Elementary School
- Sm South High School
Additional Features
- City Lot
- Forced Air Heating and Cooling System
Community Details
- Century Estates II Subdivision
Listing and Financial Details
- Assessor Parcel Number IP09400000-0071
Ownership History
Purchase Details
Home Financials for this Owner
Home Financials are based on the most recent Mortgage that was taken out on this home.Purchase Details
Home Financials for this Owner
Home Financials are based on the most recent Mortgage that was taken out on this home.Similar Homes in the area
Home Values in the Area
Average Home Value in this Area
Purchase History
| Date | Type | Sale Price | Title Company |
|---|---|---|---|
| Warranty Deed | -- | Platinum Title Llc | |
| Warranty Deed | -- | Chicago Title |
Mortgage History
| Date | Status | Loan Amount | Loan Type |
|---|---|---|---|
| Open | $260,000 | New Conventional | |
| Previous Owner | $175,120 | New Conventional | |
| Previous Owner | $170,000 | New Conventional |
Property History
| Date | Event | Price | Change | Sq Ft Price |
|---|---|---|---|---|
| 02/25/2021 02/25/21 | Sold | -- | -- | -- |
| 01/15/2021 01/15/21 | Pending | -- | -- | -- |
| 01/14/2021 01/14/21 | For Sale | $315,000 | +44.6% | $131 / Sq Ft |
| 06/07/2013 06/07/13 | Sold | -- | -- | -- |
| 04/22/2013 04/22/13 | Pending | -- | -- | -- |
| 04/18/2013 04/18/13 | For Sale | $217,900 | -- | $104 / Sq Ft |
Tax History Compared to Growth
Tax History
| Year | Tax Paid | Tax Assessment Tax Assessment Total Assessment is a certain percentage of the fair market value that is determined by local assessors to be the total taxable value of land and additions on the property. | Land | Improvement |
|---|---|---|---|---|
| 2024 | $4,797 | $43,378 | $7,875 | $35,503 |
| 2023 | $4,570 | $40,595 | $7,497 | $33,098 |
| 2022 | $4,230 | $37,536 | $6,818 | $30,718 |
| 2021 | $4,230 | $32,557 | $6,194 | $26,363 |
| 2020 | $3,638 | $30,705 | $5,634 | $25,071 |
| 2019 | $3,530 | $29,360 | $4,697 | $24,663 |
| 2018 | $3,488 | $28,750 | $4,697 | $24,053 |
| 2017 | $3,396 | $27,128 | $4,265 | $22,863 |
| 2016 | $3,259 | $25,703 | $3,899 | $21,804 |
| 2015 | $3,051 | $24,208 | $3,899 | $20,309 |
| 2013 | -- | $21,943 | $3,899 | $18,044 |
Agents Affiliated with this Home
-
Nicole Crafton
N
Seller's Agent in 2021
Nicole Crafton
Keller Williams Realty Partners Inc.
(913) 687-1117
3 in this area
35 Total Sales
-
Damon Nichols
D
Buyer's Agent in 2021
Damon Nichols
KW KANSAS CITY METRO
(913) 461-6717
2 in this area
65 Total Sales
-
Chuck Ford
C
Seller's Agent in 2013
Chuck Ford
Kansas City Regional Homes Inc
(913) 645-3555
21 Total Sales
-
Bev Huff
B
Buyer's Agent in 2013
Bev Huff
Keller Williams Realty Partners Inc.
(913) 633-9507
2 in this area
91 Total Sales
Map
Source: Heartland MLS
MLS Number: 2258729
APN: IP09400000-0071
- 10226 Gillette St
- 13300 W 105th St
- 10015 Rosehill Rd
- 12321 W 102nd St
- 12438 W 105th Terrace
- 10561 Long St
- 12808 W 108th St
- 12744 W 108th St
- 12926 W 108th St
- 12782 W 108th Terrace
- 12303 W 105th Terrace
- 13109 Logan Ln
- 12250 W 105th St
- 12006 W 101st St
- 10126 Earnshaw St
- 12735 W 109th St
- 12696 W 108th Terrace
- 12022 W 100th St
- 12315 W 107th Terrace
- 13326 W 109th St

