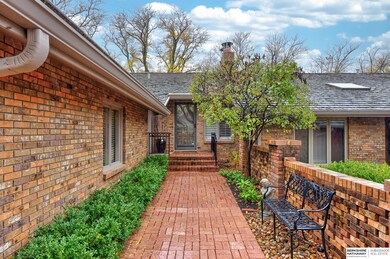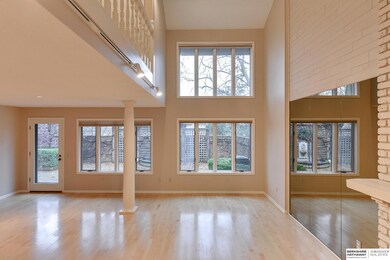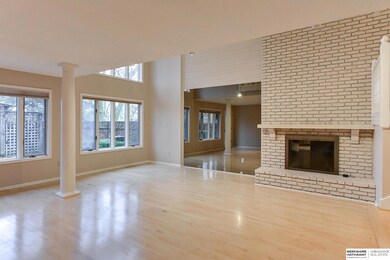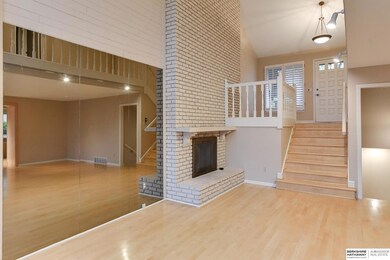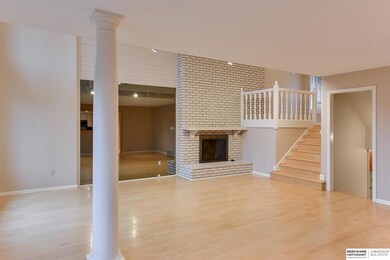
10238 Fieldcrest Dr Omaha, NE 68114
Regency NeighborhoodHighlights
- Deck
- Wood Flooring
- Home Gym
- Cathedral Ceiling
- Main Floor Bedroom
- Formal Dining Room
About This Home
As of April 2025On market for "back up offers only". Architecturally dazzling townhome, cradled in a cul-de-sac of quiet beauty, comfort and convenience in Omaha's prestigious REGENCY area. Blocks from interstate access and steps from fine dining, shopping, pool, tennis, Trader Joe's, trails, lake, recreation and FUN! HOA fee covers lawn & snow. Whether it's house guests, working from home, or simple breathing room, this rare "3 bed, 3 bath" plan gives everyone has their own space. Life giving, sun-filled main living area features gas fireplace, vaulted ceilings, formal dining space, custom automated blinds. Cozy kitchen with breakfast nook, Jenn-Aire gas range, granite counters and box (garden) windows for plant lovers! Bask in the peace & quiet of your private back patio with brick surround, fountain and no maintenance decking. Programable drip irrigation circles exterior! Regularly serviced, high efficiency furnace for lower utility bills. Gutter guards for good measure!
Last Agent to Sell the Property
BHHS Ambassador Real Estate License #20060884 Listed on: 11/14/2024

Last Buyer's Agent
BHHS Ambassador Real Estate License #20060884 Listed on: 11/14/2024

Home Details
Home Type
- Single Family
Est. Annual Taxes
- $6,114
Year Built
- Built in 1972
Lot Details
- 3,920 Sq Ft Lot
- Lot Dimensions are 98 x 42
- Property fronts a private road
- Cul-De-Sac
- Lot includes common area
- Level Lot
- Sprinkler System
HOA Fees
- $172 Monthly HOA Fees
Parking
- 2 Car Attached Garage
- Garage Door Opener
Home Design
- Brick Exterior Construction
- Block Foundation
- Wood Shingle Roof
- Hardboard
Interior Spaces
- 1.5-Story Property
- Cathedral Ceiling
- Ceiling Fan
- Gas Log Fireplace
- Window Treatments
- Bay Window
- Formal Dining Room
- Home Gym
- Finished Basement
- Basement Windows
Kitchen
- Oven or Range
- <<microwave>>
- Dishwasher
- Disposal
Flooring
- Wood
- Wall to Wall Carpet
- Ceramic Tile
Bedrooms and Bathrooms
- 3 Bedrooms
- Main Floor Bedroom
- Walk-In Closet
Laundry
- Dryer
- Washer
Outdoor Features
- Deck
- Patio
- Porch
Schools
- Crestridge Elementary School
- Beveridge Middle School
- Burke High School
Utilities
- Humidifier
- Forced Air Heating and Cooling System
- Heating System Uses Gas
- Cable TV Available
Community Details
- Association fees include exterior maintenance, ground maintenance, club house, snow removal, common area maintenance, management
- Regency Townhomes Subdivision
Listing and Financial Details
- Assessor Parcel Number 2114034096
Ownership History
Purchase Details
Home Financials for this Owner
Home Financials are based on the most recent Mortgage that was taken out on this home.Purchase Details
Purchase Details
Similar Homes in the area
Home Values in the Area
Average Home Value in this Area
Purchase History
| Date | Type | Sale Price | Title Company |
|---|---|---|---|
| Deed | $450,000 | Ambassador Title | |
| Interfamily Deed Transfer | -- | None Available | |
| Survivorship Deed | $227,000 | -- |
Property History
| Date | Event | Price | Change | Sq Ft Price |
|---|---|---|---|---|
| 04/11/2025 04/11/25 | Sold | $450,000 | -9.9% | $219 / Sq Ft |
| 03/27/2025 03/27/25 | Pending | -- | -- | -- |
| 03/11/2025 03/11/25 | For Sale | $499,500 | 0.0% | $243 / Sq Ft |
| 03/07/2025 03/07/25 | Pending | -- | -- | -- |
| 12/18/2024 12/18/24 | For Sale | $499,500 | 0.0% | $243 / Sq Ft |
| 12/10/2024 12/10/24 | Pending | -- | -- | -- |
| 12/05/2024 12/05/24 | Price Changed | $499,500 | -9.1% | $243 / Sq Ft |
| 11/14/2024 11/14/24 | For Sale | $549,500 | -- | $268 / Sq Ft |
Tax History Compared to Growth
Tax History
| Year | Tax Paid | Tax Assessment Tax Assessment Total Assessment is a certain percentage of the fair market value that is determined by local assessors to be the total taxable value of land and additions on the property. | Land | Improvement |
|---|---|---|---|---|
| 2023 | $7,977 | $378,100 | $59,300 | $318,800 |
| 2022 | $6,660 | $312,000 | $59,300 | $252,700 |
| 2021 | $5,143 | $243,000 | $22,200 | $220,800 |
| 2020 | $5,202 | $243,000 | $22,200 | $220,800 |
| 2019 | $5,218 | $243,000 | $22,200 | $220,800 |
| 2018 | $5,077 | $236,100 | $36,400 | $199,700 |
| 2017 | $5,102 | $236,100 | $36,400 | $199,700 |
| 2016 | $5,365 | $250,000 | $42,800 | $207,200 |
| 2015 | $4,679 | $233,600 | $40,000 | $193,600 |
| 2014 | $4,679 | $221,000 | $40,000 | $181,000 |
Agents Affiliated with this Home
-
Jason Birnstihl

Seller's Agent in 2025
Jason Birnstihl
BHHS Ambassador Real Estate
(402) 669-0415
1 in this area
256 Total Sales
-
Lynnette Roxburgh

Seller Co-Listing Agent in 2025
Lynnette Roxburgh
BHHS Ambassador Real Estate
(402) 679-5327
1 in this area
63 Total Sales
Map
Source: Great Plains Regional MLS
MLS Number: 22428972
APN: 1403-4096-21
- 10082 Fieldcrest Dr
- 9996 Fieldcrest Dr
- 9738 Brentwood Rd
- 9911 Devonshire Dr
- 9826 Harney Pkwy N
- 9723 Fieldcrest Dr
- 9812 Nottingham Dr
- 9706 Ascot Dr
- 9465 Jackson Cir
- 1133 S 96th St
- 904 S 110th Plaza
- 253 S 110th St
- 1113 S 94th St
- 318 N 96th St
- 1148 S 93rd Ave
- 9530 Davenport St
- 412 N 96th St
- 317 N 96th St
- 9507 Chicago St
- 9313 Davenport St

