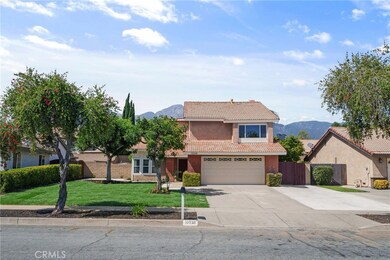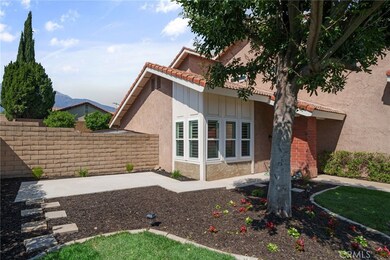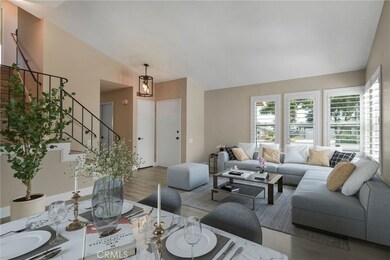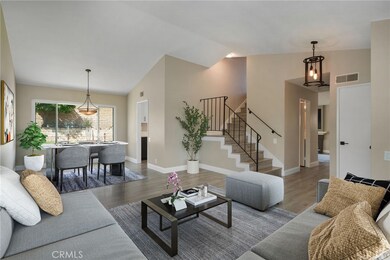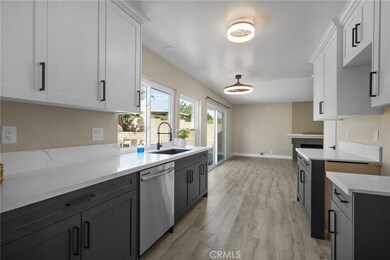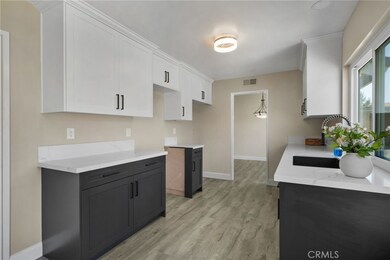
10238 Monte Vista St Rancho Cucamonga, CA 91701
Highlights
- RV Access or Parking
- City Lights View
- Private Yard
- Deer Canyon Elementary Rated A-
- Quartz Countertops
- No HOA
About This Home
As of June 2024Monte Vista St. nestled in the sought-after Rancho Cucamonga area, and zoned within the prestigious Etiwanda School District. This home offers an irresistible blend of comfort and style. It's inviting exterior boasts a charming curb appeal, complemented by the practicality of dual-pane windows and convenient RV parking.
Upon entry, you're greeted by a welcoming open floor plan that seamlessly integrates two living areas and a well-appointed dining space. The home exudes a sense of timeless elegance, with plantation shutters enhancing its appeal alongside the durable and attractive new vinyl plank flooring and baseboards.
The heart of this home is its stunning kitchen, where new wood shaker cabinets and quartz countertops create a luxurious atmosphere. A generously sized walk-in pantry adds functionality, while a convenient half bathroom downstairs is perfect for your guest.
As you step upstairs, you'll find four generously sized bedrooms and two full bathrooms. The master suite is a true sanctuary, featuring a beautifully remodeled bathroom with a walk-in shower and a spacious walk in closet. The remaining three bedrooms share another tastefully designed full bathroom.
Outside, the backyard presents itself as a perfect canvas for your entertainment needs, complete with fruit trees.
Last Agent to Sell the Property
HAUS OF REAL ESTATE Brokerage Phone: 909-855-0340 License #01926840 Listed on: 05/02/2024

Home Details
Home Type
- Single Family
Est. Annual Taxes
- $5,455
Year Built
- Built in 1979
Lot Details
- 7,200 Sq Ft Lot
- Drip System Landscaping
- Front and Back Yard Sprinklers
- Private Yard
Parking
- 2 Car Attached Garage
- Parking Available
- Front Facing Garage
- Driveway
- RV Access or Parking
Property Views
- City Lights
- Mountain
Home Design
- Turnkey
Interior Spaces
- 1,796 Sq Ft Home
- 2-Story Property
- Double Pane Windows
- Shutters
- Window Screens
- Family Room Off Kitchen
- Living Room with Fireplace
- Open Floorplan
- Dining Room
Kitchen
- Open to Family Room
- Eat-In Kitchen
- Walk-In Pantry
- Kitchen Island
- Quartz Countertops
Bedrooms and Bathrooms
- 4 Bedrooms
- All Upper Level Bedrooms
- Walk-In Closet
Laundry
- Laundry Room
- Laundry in Garage
Outdoor Features
- Patio
- Porch
Schools
- Vineyard Middle School
- Los Osos High School
Utilities
- Central Heating and Cooling System
Listing and Financial Details
- Tax Lot 70
- Tax Tract Number 9305
- Assessor Parcel Number 1076251540000
- $258 per year additional tax assessments
Community Details
Overview
- No Home Owners Association
Recreation
- Bike Trail
Ownership History
Purchase Details
Home Financials for this Owner
Home Financials are based on the most recent Mortgage that was taken out on this home.Purchase Details
Purchase Details
Home Financials for this Owner
Home Financials are based on the most recent Mortgage that was taken out on this home.Similar Homes in Rancho Cucamonga, CA
Home Values in the Area
Average Home Value in this Area
Purchase History
| Date | Type | Sale Price | Title Company |
|---|---|---|---|
| Grant Deed | $826,000 | Ticor Title | |
| Deed | -- | None Listed On Document | |
| Grant Deed | $152,000 | Old Republic Title Company |
Mortgage History
| Date | Status | Loan Amount | Loan Type |
|---|---|---|---|
| Open | $619,500 | New Conventional | |
| Previous Owner | $129,085 | New Conventional | |
| Previous Owner | $148,266 | Unknown | |
| Previous Owner | $151,500 | Unknown | |
| Previous Owner | $148,707 | FHA |
Property History
| Date | Event | Price | Change | Sq Ft Price |
|---|---|---|---|---|
| 06/07/2024 06/07/24 | Sold | $826,000 | -2.8% | $460 / Sq Ft |
| 05/02/2024 05/02/24 | For Sale | $850,000 | -- | $473 / Sq Ft |
Tax History Compared to Growth
Tax History
| Year | Tax Paid | Tax Assessment Tax Assessment Total Assessment is a certain percentage of the fair market value that is determined by local assessors to be the total taxable value of land and additions on the property. | Land | Improvement |
|---|---|---|---|---|
| 2024 | $5,455 | $493,780 | $289,744 | $204,036 |
| 2023 | $2,517 | $232,899 | $58,322 | $174,577 |
| 2022 | $2,509 | $228,332 | $57,178 | $171,154 |
| 2021 | $2,506 | $223,855 | $56,057 | $167,798 |
| 2020 | $2,404 | $221,559 | $55,482 | $166,077 |
| 2019 | $2,429 | $217,215 | $54,394 | $162,821 |
| 2018 | $2,374 | $212,955 | $53,327 | $159,628 |
| 2017 | $2,265 | $208,779 | $52,281 | $156,498 |
| 2016 | $2,203 | $204,685 | $51,256 | $153,429 |
| 2015 | $2,188 | $201,610 | $50,486 | $151,124 |
| 2014 | $2,125 | $197,661 | $49,497 | $148,164 |
Agents Affiliated with this Home
-
Michael Albornoz

Seller's Agent in 2024
Michael Albornoz
HAUS OF REAL ESTATE
(909) 855-0340
24 in this area
194 Total Sales
-
BREANA HERNANDEZ
B
Seller Co-Listing Agent in 2024
BREANA HERNANDEZ
HAUS OF REAL ESTATE
2 in this area
30 Total Sales
-
Brenda Geraci

Buyer's Agent in 2024
Brenda Geraci
KELLER WILLIAMS REALTY COLLEGE PARK
(909) 917-1473
7 in this area
196 Total Sales
Map
Source: California Regional Multiple Listing Service (CRMLS)
MLS Number: CV24087726
APN: 1076-251-54
- 7017 Filkins Ave
- 10350 Baseline Rd Unit 173
- 10350 Baseline Rd Unit 133
- 6787 Cartilla Ave
- 10040 Jonquil Dr
- 10210 Baseline Rd Unit 42
- 10210 Baseline Rd Unit 109
- 10210 Baseline Rd Unit 115
- 10210 Base Line Rd Unit 141
- 10210 Base Line Rd Unit 121
- 10210 Base Line Rd
- 9914 Albany Ave
- 10080 Base Line Rd
- 6597 Kinlock Ave
- 10133 Shinon Dr
- 6600 Montresor Place
- 7025 Palm Dr
- 10123 Finch Ave
- 6949 Laguna Place Unit B1
- 6923 Laguna Place Unit C

