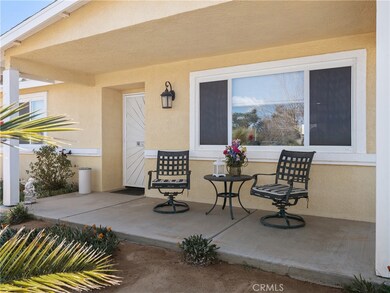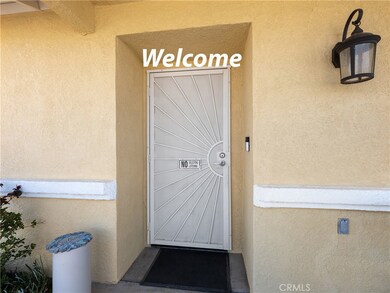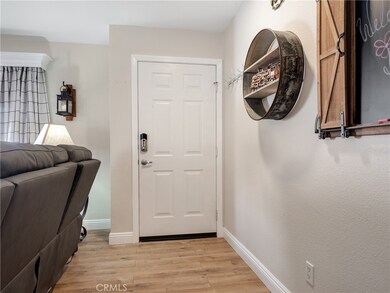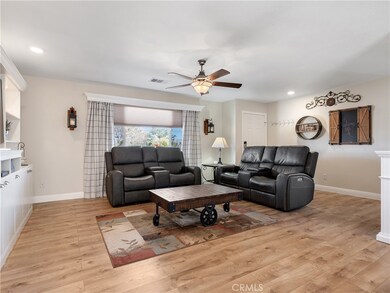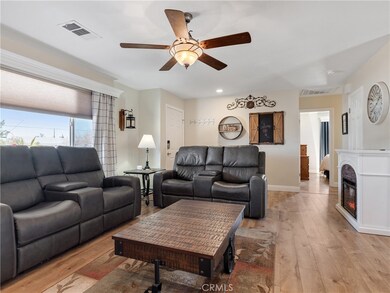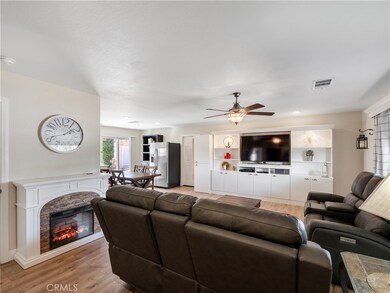
10238 Oakwood Ave Hesperia, CA 92345
Angeles Acres NeighborhoodHighlights
- Updated Kitchen
- Granite Countertops
- Covered patio or porch
- Open Floorplan
- No HOA
- 2 Car Attached Garage
About This Home
As of April 2024You want to call this your New Home!! From the moment you drive through the rolling security gate, up the long driveway, your eyes will feast on the well-maintained front yard. Welcome to 10238 Oakwood Ave, a charming and immaculate home located in the hears of Hesperia, California. This two-bedroom, one-bathroom home is perfectly size at 964 square feet, making it a great starter home or investment property. As you enter the home, you'll immediately notice the custom built-ins in the living room. These beautiful pieces not only provide ample storage space but also add character and charm to the room. The kitchen boasts all the modern amenities you could need, including stainless steel appliances and plenty of counter space. Whether you're cooking for one or hosting a dinner party, this kitchen has everything you need. The bathroom is pristine and features a shower/tub combo, a vanity with a mirror, and plenty of storage space for towels and other toiletries. Both bedrooms are cozy and inviting, with plenty of natural light and ample close space for your belongings. Whether you're looking for a guest room, office, or nursery, the second bedroom provides plenty of options to suit your needs. Finally, step outside to the fully fenced backyard, where you can relax and entertain on the covered patio or play with your furry friends in the 16,300sf large yard. Please enjoy the cinematic Video tour of 10238 Oakwood Ave. This immaculate and well-cared-for home is ready for you to make it your own. Bonus feature is the Shed in the back. Contact us today to schedule a viewing and experience it for yourself.
Last Agent to Sell the Property
Coldwell Banker Home Source License #00858132 Listed on: 03/30/2023

Home Details
Home Type
- Single Family
Est. Annual Taxes
- $4,078
Year Built
- Built in 1997
Lot Details
- 0.37 Acre Lot
- Chain Link Fence
- Level Lot
- Density is up to 1 Unit/Acre
Parking
- 2 Car Attached Garage
- 6 Open Parking Spaces
- Parking Available
- Front Facing Garage
Home Design
- Turnkey
- Slab Foundation
- Fire Rated Drywall
- Frame Construction
- Shingle Roof
- Composition Roof
- Stucco
Interior Spaces
- 964 Sq Ft Home
- 1-Story Property
- Open Floorplan
- Ceiling Fan
- Recessed Lighting
- Living Room
- Laminate Flooring
Kitchen
- Updated Kitchen
- Eat-In Kitchen
- Gas Range
- <<microwave>>
- Dishwasher
- Granite Countertops
- Self-Closing Drawers
Bedrooms and Bathrooms
- 2 Main Level Bedrooms
- 1 Full Bathroom
- <<tubWithShowerToken>>
Laundry
- Laundry Room
- Laundry in Garage
Outdoor Features
- Covered patio or porch
- Shed
Location
- Suburban Location
Schools
- Hesperia Middle School
- Hesperia High School
Utilities
- Central Heating and Cooling System
- Natural Gas Connected
- Gas Water Heater
- Septic Type Unknown
- Sewer Not Available
Community Details
- No Home Owners Association
Listing and Financial Details
- Tax Lot 116
- Tax Tract Number 4840
- Assessor Parcel Number 0408104270000
- $171 per year additional tax assessments
Ownership History
Purchase Details
Home Financials for this Owner
Home Financials are based on the most recent Mortgage that was taken out on this home.Purchase Details
Home Financials for this Owner
Home Financials are based on the most recent Mortgage that was taken out on this home.Purchase Details
Home Financials for this Owner
Home Financials are based on the most recent Mortgage that was taken out on this home.Purchase Details
Home Financials for this Owner
Home Financials are based on the most recent Mortgage that was taken out on this home.Purchase Details
Home Financials for this Owner
Home Financials are based on the most recent Mortgage that was taken out on this home.Purchase Details
Home Financials for this Owner
Home Financials are based on the most recent Mortgage that was taken out on this home.Purchase Details
Purchase Details
Purchase Details
Home Financials for this Owner
Home Financials are based on the most recent Mortgage that was taken out on this home.Purchase Details
Purchase Details
Home Financials for this Owner
Home Financials are based on the most recent Mortgage that was taken out on this home.Purchase Details
Home Financials for this Owner
Home Financials are based on the most recent Mortgage that was taken out on this home.Purchase Details
Similar Homes in Hesperia, CA
Home Values in the Area
Average Home Value in this Area
Purchase History
| Date | Type | Sale Price | Title Company |
|---|---|---|---|
| Grant Deed | $395,000 | None Listed On Document | |
| Deed | -- | Lawyers Title Insurance Compan | |
| Grant Deed | $360,000 | Lawyers Title Insurance Compan | |
| Grant Deed | $105,000 | North American Title Co | |
| Interfamily Deed Transfer | -- | Chicago Title Co | |
| Grant Deed | $82,000 | Chicago Title Co | |
| Quit Claim Deed | -- | -- | |
| Interfamily Deed Transfer | -- | -- | |
| Grant Deed | $53,500 | Commonwealth Land Title Co | |
| Grant Deed | -- | First American Title Ins Co | |
| Trustee Deed | $81,770 | First American Title Ins Co | |
| Corporate Deed | $75,000 | Continental Lawyers Title Co | |
| Grant Deed | $7,000 | Continental Lawyers Title Co | |
| Quit Claim Deed | -- | -- |
Mortgage History
| Date | Status | Loan Amount | Loan Type |
|---|---|---|---|
| Open | $13,575 | No Value Available | |
| Open | $387,845 | FHA | |
| Previous Owner | $288,000 | New Conventional | |
| Previous Owner | $86,924 | New Conventional | |
| Previous Owner | $99,750 | Purchase Money Mortgage | |
| Previous Owner | $79,748 | FHA | |
| Previous Owner | $52,864 | FHA | |
| Previous Owner | $74,961 | FHA | |
| Previous Owner | $56,188 | Construction |
Property History
| Date | Event | Price | Change | Sq Ft Price |
|---|---|---|---|---|
| 04/30/2024 04/30/24 | Sold | $395,000 | +3.9% | $410 / Sq Ft |
| 04/03/2024 04/03/24 | Pending | -- | -- | -- |
| 03/23/2024 03/23/24 | For Sale | $380,000 | +5.6% | $394 / Sq Ft |
| 05/10/2023 05/10/23 | Sold | $360,000 | +7.5% | $373 / Sq Ft |
| 04/10/2023 04/10/23 | Pending | -- | -- | -- |
| 03/30/2023 03/30/23 | For Sale | $334,900 | -- | $347 / Sq Ft |
Tax History Compared to Growth
Tax History
| Year | Tax Paid | Tax Assessment Tax Assessment Total Assessment is a certain percentage of the fair market value that is determined by local assessors to be the total taxable value of land and additions on the property. | Land | Improvement |
|---|---|---|---|---|
| 2024 | $4,078 | $367,200 | $73,440 | $293,760 |
| 2023 | $1,272 | $116,434 | $19,792 | $96,642 |
| 2022 | $1,242 | $114,151 | $19,404 | $94,747 |
| 2021 | $1,219 | $111,913 | $19,024 | $92,889 |
| 2020 | $1,205 | $110,766 | $18,829 | $91,937 |
| 2019 | $1,179 | $108,594 | $18,460 | $90,134 |
| 2018 | $1,156 | $106,465 | $18,098 | $88,367 |
| 2017 | $1,135 | $104,377 | $17,743 | $86,634 |
| 2016 | $1,110 | $102,330 | $17,395 | $84,935 |
| 2015 | $1,095 | $100,793 | $17,134 | $83,659 |
| 2014 | $1,008 | $92,000 | $18,400 | $73,600 |
Agents Affiliated with this Home
-
RUBEN LUQUIN

Seller's Agent in 2024
RUBEN LUQUIN
EXCELLENCE RE REAL ESTATE
(323) 359-9955
2 in this area
6 Total Sales
-
Jose Castellanos

Buyer's Agent in 2024
Jose Castellanos
RE/MAX
(626) 548-1562
1 in this area
20 Total Sales
-
Sandra Spinelli
S
Seller's Agent in 2023
Sandra Spinelli
Coldwell Banker Home Source
(760) 983-4601
1 in this area
91 Total Sales
Map
Source: California Regional Multiple Listing Service (CRMLS)
MLS Number: HD23050811
APN: 0408-104-27
- 10219 Victor Ave
- 10352 Lincoln Ave
- 10401 Hemlock Ave
- 14792 Live Oak St
- 14549 Live Oak St
- 10004 Oakwood Ave
- 9986 Hemlock Ave
- 10147 Primrose Ave
- 10395 Shahaptain Ave
- 14395 Mauna Loa St
- 14719 Juniper St
- 14733 Juniper St
- 9856 Hawthorne Ave
- 0 Mauna Loa St Unit MB24225897
- 15063 Mauna Loa St
- 14160 Hercules St
- 15204 Willow St
- 15209 Mauna Loa St
- 14537 Yucca St
- 14236 Main St

