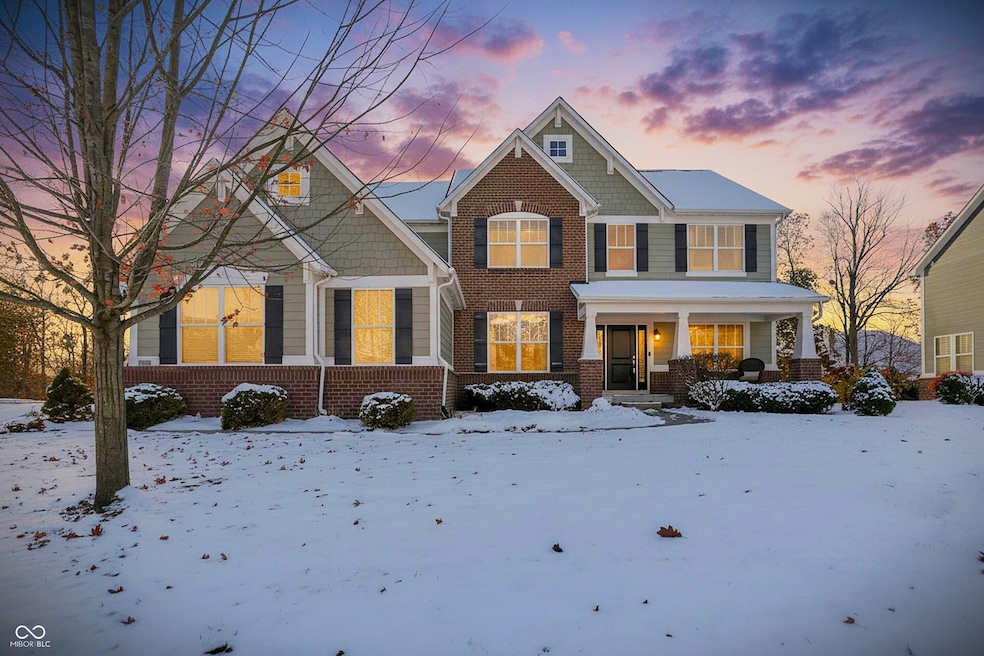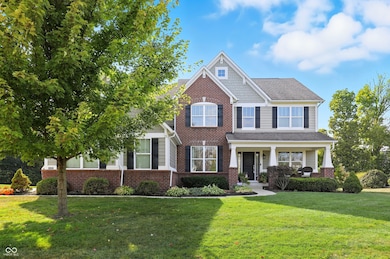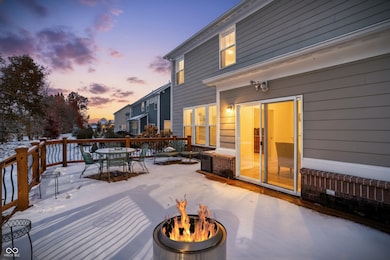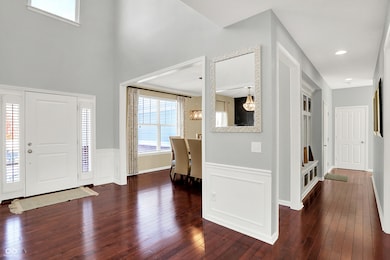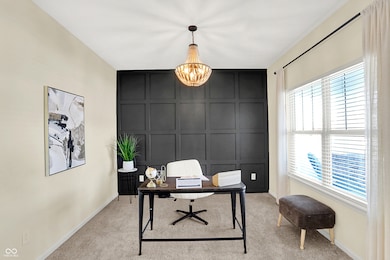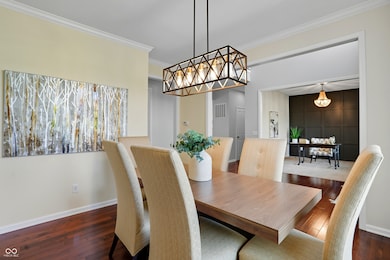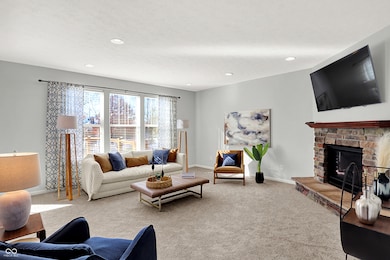10238 Wicklow Ct Fishers, IN 46040
Brooks-Luxhaven NeighborhoodEstimated payment $4,158/month
Highlights
- View of Trees or Woods
- Mature Trees
- Wood Flooring
- Geist Elementary School Rated A
- Cathedral Ceiling
- Electric Vehicle Charging Station
About This Home
Offered by its original owner in highly coveted Strongbow Gate. This stunning home is set on one of the largest, most private lots in the neighborhood, backed by a mature, non-buildable tree line. Unparalleled privacy and prime location. Immediately greeted with a brick-wrapped covered porch, lush landscaping, and a dramatic two-story foyer. Inside, natural light highlights hardwood floors, a custom (board and batten) accent wall, and designer finishes. Brand New Plush Carpets Installed throughout the whole house giving a fresh, clean, and sophisticated look. The gourmet kitchen is an entertainer's dream: expansive eat-in breakfast bar, large center island, high-end SS appliances, and abundant cabinetry. Seamless flow connects the kitchen to main living spaces and the expansive, refinished deck - which has the perfect backdrop for peaceful evenings or enjoying your morning coffee. The newly finished basement is equally impressive, featuring a wet bar, dedicated storage, and vast open space ready for recreation, fitness, or movie marathons. Retreat upstairs to the massive primary ensuite boasting his and hers walk-in closets and a spa-inspired bathroom. The convenient upper-level laundry room makes daily life so much easier. Key Amenities: EV charger, gas fireplace, well-designed layout, ample storage, and regularly serviced H.E. HVAC. Minutes from Geist Reservoir, Geist Water Park, Downtown Fortville, and easy access to Fishers Yard dining and shopping. This is a rare combination of location, function, and designed for those who value both flow and function! Ask your agent about the Bee Camp Creek Trail!
Open House Schedule
-
Sunday, November 16, 202512:00 to 2:00 pm11/16/2025 12:00:00 PM +00:0011/16/2025 2:00:00 PM +00:00Add to Calendar
Home Details
Home Type
- Single Family
Est. Annual Taxes
- $5,900
Year Built
- Built in 2012 | Remodeled
Lot Details
- 0.4 Acre Lot
- Mature Trees
- Wooded Lot
HOA Fees
- $55 Monthly HOA Fees
Parking
- 3 Car Attached Garage
- Workshop in Garage
- Garage Door Opener
Property Views
- Woods
- Neighborhood
Home Design
- Brick Exterior Construction
- Cement Siding
- Concrete Perimeter Foundation
Interior Spaces
- 2-Story Property
- Wet Bar
- Tray Ceiling
- Cathedral Ceiling
- Gas Log Fireplace
- Entrance Foyer
- Great Room with Fireplace
- Utility Room
- Finished Basement
- Sump Pump with Backup
- Attic Access Panel
Kitchen
- Eat-In Kitchen
- Breakfast Bar
- Double Oven
- Electric Oven
- Electric Cooktop
- Built-In Microwave
- Dishwasher
- Disposal
Flooring
- Wood
- Carpet
- Vinyl Plank
- Vinyl
Bedrooms and Bathrooms
- 4 Bedrooms
- Walk-In Closet
Laundry
- Laundry Room
- Laundry on upper level
Home Security
- Home Security System
- Fire and Smoke Detector
Schools
- Geist Elementary School
- Fall Creek Junior High
- Fall Creek Intermediate School
- Hamilton Southeastern High School
Utilities
- Forced Air Heating and Cooling System
- Electric Water Heater
Community Details
- Association fees include home owners, insurance, maintenance
- Association Phone (317) 706-1706
- Strongbow Gate Subdivision
- Property managed by Armour Property Management, LLC
- The community has rules related to covenants, conditions, and restrictions
- Electric Vehicle Charging Station
Listing and Financial Details
- Legal Lot and Block 33 / 12
- Assessor Parcel Number 291512040009000020
Map
Home Values in the Area
Average Home Value in this Area
Tax History
| Year | Tax Paid | Tax Assessment Tax Assessment Total Assessment is a certain percentage of the fair market value that is determined by local assessors to be the total taxable value of land and additions on the property. | Land | Improvement |
|---|---|---|---|---|
| 2024 | $5,900 | $520,700 | $90,700 | $430,000 |
| 2023 | $5,900 | $509,500 | $90,700 | $418,800 |
| 2022 | $4,754 | $395,500 | $90,700 | $304,800 |
| 2021 | $4,331 | $360,400 | $90,700 | $269,700 |
| 2020 | $4,317 | $357,900 | $90,700 | $267,200 |
| 2019 | $4,319 | $355,200 | $85,100 | $270,100 |
| 2018 | $4,330 | $358,000 | $85,100 | $272,900 |
| 2017 | $3,977 | $335,000 | $85,100 | $249,900 |
| 2016 | $4,040 | $337,500 | $85,100 | $252,400 |
| 2014 | $3,621 | $333,100 | $93,500 | $239,600 |
| 2013 | $3,621 | $335,600 | $93,500 | $242,100 |
Property History
| Date | Event | Price | List to Sale | Price per Sq Ft | Prior Sale |
|---|---|---|---|---|---|
| 11/13/2025 11/13/25 | Price Changed | $685,000 | -2.1% | $160 / Sq Ft | |
| 10/18/2025 10/18/25 | Price Changed | $699,900 | -2.8% | $163 / Sq Ft | |
| 10/03/2025 10/03/25 | Price Changed | $720,000 | -2.7% | $168 / Sq Ft | |
| 09/25/2025 09/25/25 | For Sale | $740,000 | +114.4% | $173 / Sq Ft | |
| 09/28/2012 09/28/12 | Sold | $345,220 | 0.0% | -- | View Prior Sale |
| 05/20/2012 05/20/12 | Pending | -- | -- | -- | |
| 05/01/2012 05/01/12 | For Sale | $345,220 | -- | -- |
Purchase History
| Date | Type | Sale Price | Title Company |
|---|---|---|---|
| Warranty Deed | -- | None Available |
Source: MIBOR Broker Listing Cooperative®
MLS Number: 22056210
APN: 29-15-12-040-009.000-020
- 9944 Timberwood Ln
- 9896 Timberwood Ln
- 13911 Ambria Dr
- 14104 Stoney Shore Ave
- 14334 Hearthwood Dr
- 14395 Brooks Edge Ln
- 10587 Proposal Pointe Way
- 13913 Hawkstone Dr
- 10138 Backstretch Row
- 10408 Hammersley Way
- 10297 Timberland Dr
- 10555 Serra Vista Point
- 13698 Golden Ridge Ln
- 10030 Wading Crane Ave
- 13617 Creekridge Ln
- 10611 Proposal Pointe Way
- 9657 Timber Cir
- 9698 Soaring Eagle Ln
- 9928 Wading Crane Ave
- 9724 Brooks Dr
- 10599 Geist View Dr
- 15538 Garrano Ln
- 12753 Buff Stone Ct
- 11795 Langham Crescent Ct
- 12154 Brushfield Ln
- 10167 Hatherley Way
- 10187 Hatherley Way
- 8496 N Tanglewood Cir
- 16148 Lavina Ln
- 15436 Manderley St
- 12684 Tamworth Dr
- 14048 Wimbleton Way
- 12685 Hollice Ln
- 12223 Split Granite Dr
- 12293 Driftstone Dr
- 12232 Carriage Stone Dr
- 5812 Main St
- 13951 Avalon Blvd
- 569 Wilsons Farm Dr
- 5811 Main St Unit 1-319.1407292
