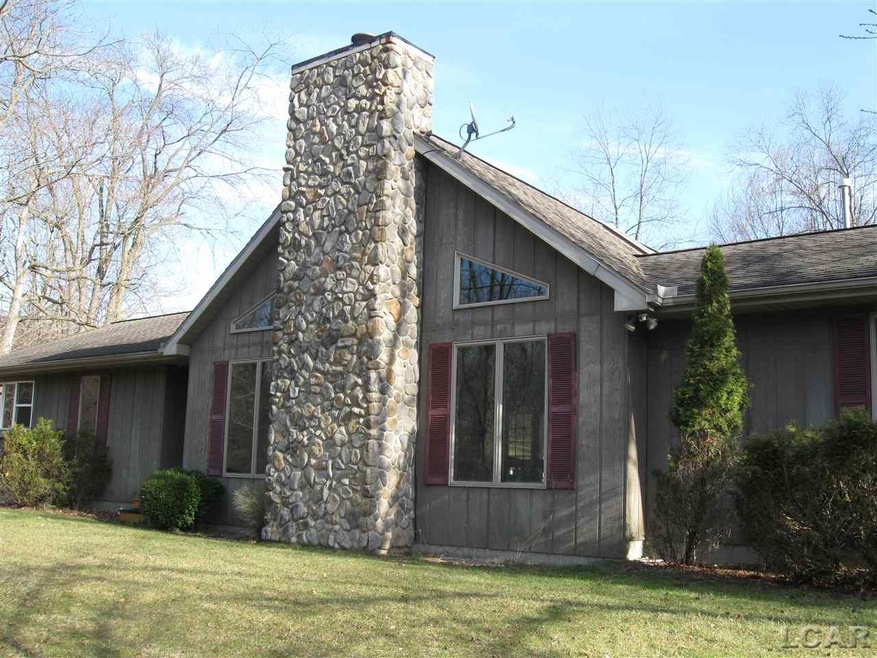
10239 Bridge Rd Onsted, MI 49265
Estimated Value: $308,445 - $367,000
Highlights
- Ranch Style House
- 2 Car Attached Garage
- Ceramic Tile Flooring
- Whirlpool Bathtub
- Shed
- Forced Air Heating and Cooling System
About This Home
As of May 2019PRICE REDUCED to $219,900.00: Beautiful 3 Bedroom 2 1/2 Bath ranch on a private 4 Acre tree lined setting in Onsted School District. House features a nice stone fireplace, large kitchen, and gorgeous master bath with walk in shower and jacuzzi tub. First floor laundry. Located close to Sand Lake for your summer enjoyment. A must see. Make your appointment today. Immediate Occupancy at Closing.
Last Agent to Sell the Property
Foundation Realty, LLC License #LCAR-6501321945 Listed on: 04/08/2018
Home Details
Home Type
- Single Family
Est. Annual Taxes
Year Built
- Built in 1994
Lot Details
- 4 Acre Lot
- Lot Dimensions are 441x406x391
- Rural Setting
Home Design
- Ranch Style House
- Wood Siding
- Vinyl Siding
Interior Spaces
- 1,761 Sq Ft Home
- Ceiling Fan
- Living Room with Fireplace
- Crawl Space
Kitchen
- Oven or Range
- Dishwasher
Flooring
- Carpet
- Laminate
- Ceramic Tile
Bedrooms and Bathrooms
- 3 Bedrooms
- 2 Full Bathrooms
- Whirlpool Bathtub
Parking
- 2 Car Attached Garage
- Garage Door Opener
Outdoor Features
- Shed
Utilities
- Forced Air Heating and Cooling System
- Heating System Uses Propane
- Liquid Propane Gas Water Heater
- Water Softener is Owned
- Septic Tank
Listing and Financial Details
- Assessor Parcel Number CA0-113-3320-00
Ownership History
Purchase Details
Purchase Details
Purchase Details
Similar Homes in Onsted, MI
Home Values in the Area
Average Home Value in this Area
Purchase History
| Date | Buyer | Sale Price | Title Company |
|---|---|---|---|
| Samek James A | -- | -- | |
| Samek James A | -- | Michigan Title Ins Agency | |
| Samek James A | -- | -- |
Mortgage History
| Date | Status | Borrower | Loan Amount |
|---|---|---|---|
| Open | Vail Donald K | $174,600 | |
| Previous Owner | Samek James | $65,000 | |
| Previous Owner | Samek James A | $33,000 |
Property History
| Date | Event | Price | Change | Sq Ft Price |
|---|---|---|---|---|
| 05/23/2019 05/23/19 | Sold | $194,000 | -11.8% | $110 / Sq Ft |
| 02/20/2019 02/20/19 | Price Changed | $219,900 | -2.2% | $125 / Sq Ft |
| 11/08/2018 11/08/18 | Price Changed | $224,900 | 0.0% | $128 / Sq Ft |
| 11/08/2018 11/08/18 | For Sale | $224,900 | +15.9% | $128 / Sq Ft |
| 10/31/2018 10/31/18 | Off Market | $194,000 | -- | -- |
| 08/15/2018 08/15/18 | Price Changed | $229,500 | -4.2% | $130 / Sq Ft |
| 06/13/2018 06/13/18 | Price Changed | $239,500 | -2.6% | $136 / Sq Ft |
| 04/08/2018 04/08/18 | For Sale | $245,900 | -- | $140 / Sq Ft |
Tax History Compared to Growth
Tax History
| Year | Tax Paid | Tax Assessment Tax Assessment Total Assessment is a certain percentage of the fair market value that is determined by local assessors to be the total taxable value of land and additions on the property. | Land | Improvement |
|---|---|---|---|---|
| 2023 | $1,233 | $112,900 | $0 | $0 |
| 2022 | $2,674 | $109,000 | $0 | $0 |
| 2021 | $2,638 | $100,600 | $0 | $0 |
| 2020 | $2,534 | $92,700 | $0 | $0 |
| 2019 | $245,132 | $83,000 | $0 | $0 |
| 2018 | $2,209 | $82,974 | $0 | $0 |
| 2017 | $2,121 | $82,326 | $0 | $0 |
| 2016 | $2,106 | $81,377 | $0 | $0 |
| 2014 | -- | $81,161 | $0 | $0 |
Agents Affiliated with this Home
-
Jeannette Pfeffer

Seller's Agent in 2019
Jeannette Pfeffer
Foundation Realty, LLC
(517) 263-8961
22 Total Sales
-
Juan Alcala
J
Buyer's Agent in 2019
Juan Alcala
EXP Realty LLC
(888) 883-8509
67 Total Sales
Map
Source: Michigan Multiple Listing Service
MLS Number: 31344186
APN: CA0-113-3320-00
- 7191 Hickory Ln
- 8701 Jessup Rd
- 9315 Kingsley Dr
- 8846 M 50
- 10623 Springville Hwy
- 5157 Boardman Dr
- 0 Cavan Ct Unit 25020769
- 10320 Springville Hwy
- 7744 Clairmont Rd
- 7410 Surrey Dr
- lot 31 Canal St
- 7000 Surrey Dr
- 7966 Kingsley Dr
- 8662 Stephenson Rd
- 7877 Norfolk Dr
- 7568 Norfolk Dr
- 5576 Rays Dr
- 8471 Stephenson Rd
- 9015 Kingsley Dr
- 7329 Norfolk Dr
- 10239 Bridge Rd
- 10211 Bridge Rd
- 10183 Bridge Rd
- 10190 Bridge Rd
- 7755 Groger Rd
- 7702 Groger Rd
- 7777 Groger Rd
- 7681 Groger Rd
- 10110 Bridge Rd
- 7653 Groger Rd
- 7614 Groger Rd
- 0 Groger Rd Unit M21041564
- 0 Groger Rd Unit G20361924
- 0 Groger Rd Unit M21039724
- 7000 BL Groger Rd
- 0 Groger Rd Unit Lot 4 91804
- 0 Groger Rd Unit Lot 4 20094236
- 0 Groger Rd
- 7566 Groger Rd
- 7887 Groger Rd
