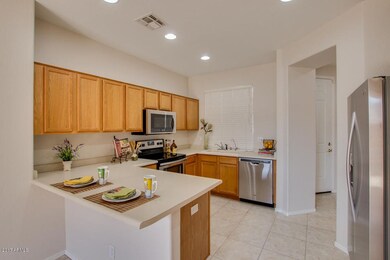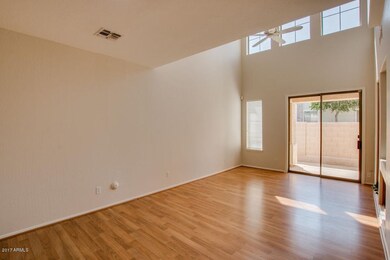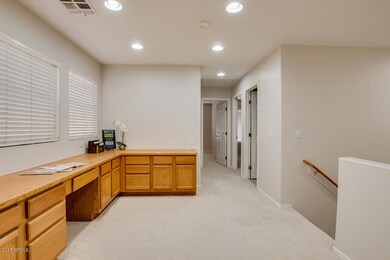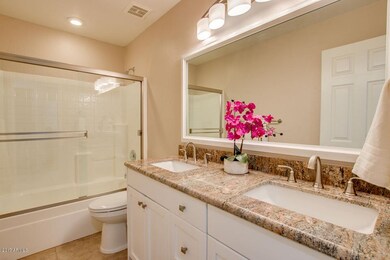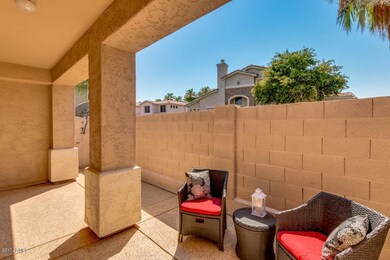
1024 E Frye Rd Unit 1081 Phoenix, AZ 85048
Ahwatukee NeighborhoodHighlights
- Gated Community
- Vaulted Ceiling
- Covered patio or porch
- Kyrene de la Sierra Elementary School Rated A
- Community Pool
- 2 Car Direct Access Garage
About This Home
As of August 2017Single home feel with a lock & leave lifestyle! This 1959 square foot, 3 bed/2.5 bathroom condo is perfect for those wanting a low maintenance life style, but don't like to feel like the are living in a condo. Attached 2 car garage, courtyard entrance, quiet interior lot, close to guest parking & backs to the common area for the ultimate in privacy. Freshly painted interior, brand new stainless steel appliances, built in desk area in loft, updated upstairs bathroom, 5 piece master bath, walk in master closet, upstairs laundry, under stair storage, security screen door, washer/dryer & refrigerator included too! HOA fee covers water, trash, sewer & your blanket insurance policy! Walking distance to pool, spa & playground/grassy area. Gated complex in the beautiful Ahwatukee Foothills!
Last Agent to Sell the Property
Locality Real Estate License #BR571320000 Listed on: 06/22/2017

Last Buyer's Agent
Lisette Wells-makovic
Redfin Corporation License #SA515487000

Townhouse Details
Home Type
- Townhome
Est. Annual Taxes
- $2,195
Year Built
- Built in 1999
Lot Details
- 4,454 Sq Ft Lot
- Two or More Common Walls
- Block Wall Fence
HOA Fees
Parking
- 2 Car Direct Access Garage
- Garage Door Opener
Home Design
- Wood Frame Construction
- Tile Roof
- Stucco
Interior Spaces
- 1,959 Sq Ft Home
- 2-Story Property
- Vaulted Ceiling
- Ceiling Fan
- Double Pane Windows
- Solar Screens
Kitchen
- Eat-In Kitchen
- Breakfast Bar
- Built-In Microwave
Flooring
- Carpet
- Laminate
- Tile
Bedrooms and Bathrooms
- 3 Bedrooms
- Remodeled Bathroom
- 2.5 Bathrooms
- Dual Vanity Sinks in Primary Bathroom
- Bathtub With Separate Shower Stall
Outdoor Features
- Covered patio or porch
Schools
- Kyrene De La Sierra Elementary School
- Kyrene Altadena Middle School
- Desert Vista High School
Utilities
- Refrigerated Cooling System
- Heating Available
Listing and Financial Details
- Tax Lot 1081
- Assessor Parcel Number 300-96-626
Community Details
Overview
- Association fees include roof repair, insurance, sewer, ground maintenance, street maintenance, trash, water, roof replacement, maintenance exterior
- Premier Association, Phone Number (480) 551-4300
- Foothills Comm. Asso Association, Phone Number (480) 704-2900
- Association Phone (480) 704-2900
- Stonecliffe Condominium Subdivision
Recreation
- Community Playground
- Community Pool
- Community Spa
Security
- Gated Community
Ownership History
Purchase Details
Home Financials for this Owner
Home Financials are based on the most recent Mortgage that was taken out on this home.Purchase Details
Home Financials for this Owner
Home Financials are based on the most recent Mortgage that was taken out on this home.Purchase Details
Home Financials for this Owner
Home Financials are based on the most recent Mortgage that was taken out on this home.Purchase Details
Purchase Details
Home Financials for this Owner
Home Financials are based on the most recent Mortgage that was taken out on this home.Purchase Details
Similar Homes in Phoenix, AZ
Home Values in the Area
Average Home Value in this Area
Purchase History
| Date | Type | Sale Price | Title Company |
|---|---|---|---|
| Warranty Deed | $225,000 | Clear Title Agency Of Az | |
| Warranty Deed | $225,000 | Empire West Title Agency Llc | |
| Cash Sale Deed | $185,000 | First American Title Ins Co | |
| Interfamily Deed Transfer | -- | None Available | |
| Warranty Deed | $180,000 | North American Title Co | |
| Cash Sale Deed | $157,905 | First American Title |
Mortgage History
| Date | Status | Loan Amount | Loan Type |
|---|---|---|---|
| Open | $166,000 | New Conventional | |
| Previous Owner | $181,300 | VA | |
| Previous Owner | $108,454 | Unknown | |
| Previous Owner | $110,000 | New Conventional |
Property History
| Date | Event | Price | Change | Sq Ft Price |
|---|---|---|---|---|
| 08/07/2017 08/07/17 | Sold | $225,000 | 0.0% | $115 / Sq Ft |
| 07/10/2017 07/10/17 | Pending | -- | -- | -- |
| 06/22/2017 06/22/17 | For Sale | $225,000 | +21.6% | $115 / Sq Ft |
| 11/16/2012 11/16/12 | Sold | $185,000 | -2.6% | $94 / Sq Ft |
| 10/26/2012 10/26/12 | Price Changed | $189,900 | 0.0% | $97 / Sq Ft |
| 10/25/2012 10/25/12 | Pending | -- | -- | -- |
| 10/24/2012 10/24/12 | Pending | -- | -- | -- |
| 10/08/2012 10/08/12 | Price Changed | $189,900 | -2.6% | $97 / Sq Ft |
| 09/15/2012 09/15/12 | Price Changed | $194,900 | -1.6% | $99 / Sq Ft |
| 08/24/2012 08/24/12 | For Sale | $198,000 | -- | $101 / Sq Ft |
Tax History Compared to Growth
Tax History
| Year | Tax Paid | Tax Assessment Tax Assessment Total Assessment is a certain percentage of the fair market value that is determined by local assessors to be the total taxable value of land and additions on the property. | Land | Improvement |
|---|---|---|---|---|
| 2025 | $1,789 | $25,116 | -- | -- |
| 2024 | $2,143 | $23,920 | -- | -- |
| 2023 | $2,143 | $29,650 | $5,930 | $23,720 |
| 2022 | $2,041 | $23,820 | $4,760 | $19,060 |
| 2021 | $2,129 | $21,470 | $4,290 | $17,180 |
| 2020 | $2,076 | $19,720 | $3,940 | $15,780 |
| 2019 | $2,010 | $19,480 | $3,890 | $15,590 |
| 2018 | $1,941 | $19,710 | $3,940 | $15,770 |
| 2017 | $2,177 | $18,880 | $3,770 | $15,110 |
| 2016 | $2,195 | $18,670 | $3,730 | $14,940 |
| 2015 | $1,970 | $17,260 | $3,450 | $13,810 |
Agents Affiliated with this Home
-

Seller's Agent in 2017
Dawn Matesi
Locality Real Estate
(480) 236-8869
50 in this area
112 Total Sales
-
L
Buyer's Agent in 2017
Lisette Wells-makovic
Redfin Corporation
-

Seller's Agent in 2012
Chad Chadderton
Ahwatukee Realty & Property Management Inc
(520) 568-3572
19 in this area
46 Total Sales
Map
Source: Arizona Regional Multiple Listing Service (ARMLS)
MLS Number: 5623194
APN: 300-96-626
- 1024 E Frye Rd Unit 1090
- 1011 E Amberwood Dr
- 16049 S 10th Place
- 816 E Amberwood Dr
- 1018 E Hiddenview Dr
- 1022 E Hiddenview Dr
- 16016 S 7th St
- 818 E Hiddenview Dr
- 16013 S Desert Foothills Pkwy Unit 1076
- 16013 S Desert Foothills Pkwy Unit 1007
- 16013 S Desert Foothills Pkwy Unit 1072
- 16013 S Desert Foothills Pkwy Unit 2056
- 16013 S Desert Foothills Pkwy Unit 2130
- 16013 S Desert Foothills Pkwy Unit 2055
- 16013 S Desert Foothills Pkwy Unit 2120
- 16013 S Desert Foothills Pkwy Unit 2089
- 16013 S Desert Foothills Pkwy Unit 1101
- 16013 S Desert Foothills Pkwy Unit 1150
- 408 E Silverwood Dr
- 520 E Ashurst Dr

