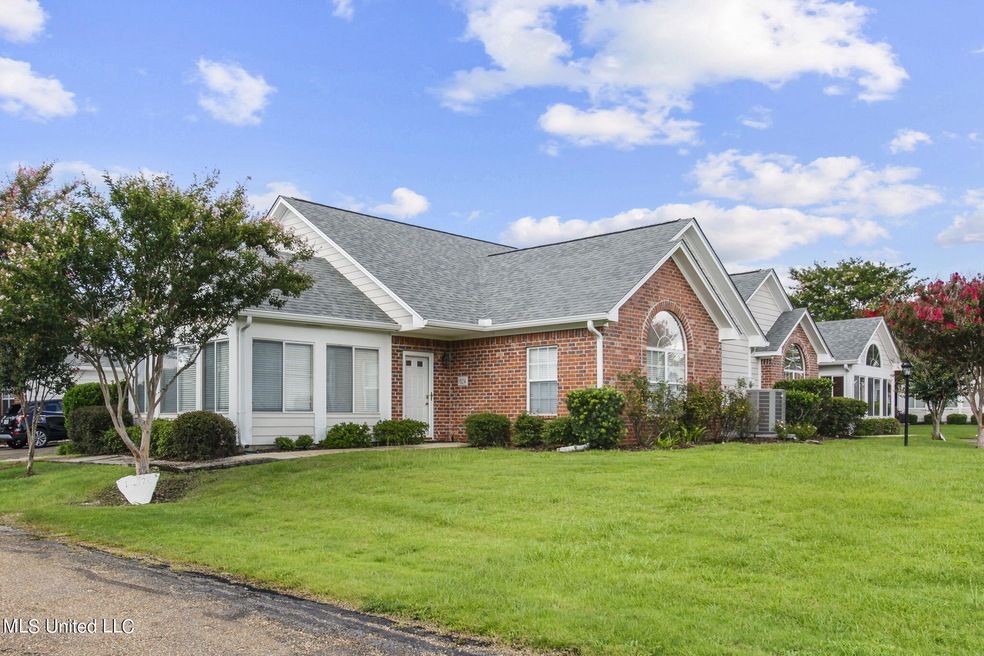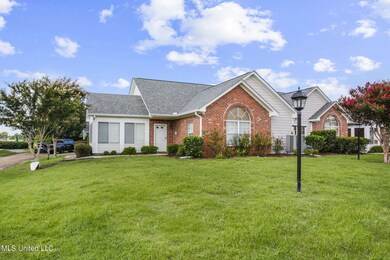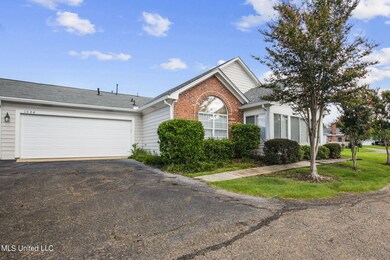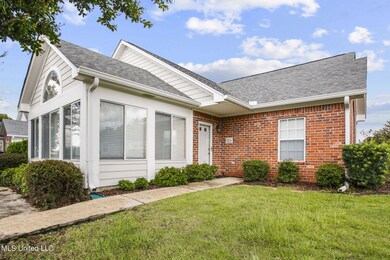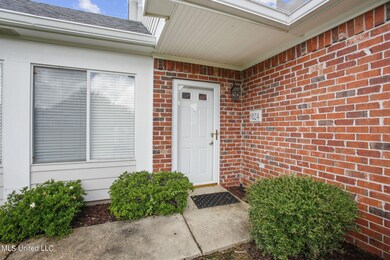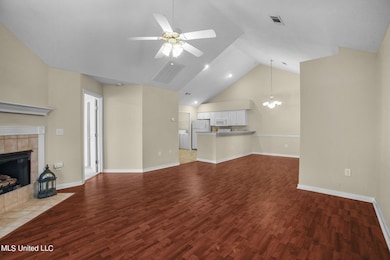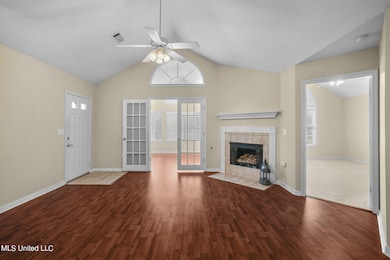
1024 Gerrits Landing Brandon, MS 39047
Highlights
- In Ground Pool
- Two Primary Bathrooms
- Multiple Fireplaces
- Northshore Elementary School Rated A
- Clubhouse
- Cathedral Ceiling
About This Home
As of October 2024Welcome to Villas at the Reservoir where you can enjoy the amenities of low-Maintenace living! Nestled between Spillway Road and Lakeland Drive, pride of ownership is evident in this well-maintained community. This immaculate home boasts an open floor plan and vaulted ceilings, giving it a feeling of comfortable roominess. The spacious living room with fireplace floods with natural light from the adjoining sunroom and flows into the kitchen and dining area. Large bedrooms, each with its own private bathroom and large closet, provide an abundance of space for comfortable living. This little beauty has been updated with laminate flooring and is move-in ready with a new roof. The monthly HOA fee covers maintenance and insurance for the exterior, lawn care, landscape maintenance, pool and clubhouse maintenance, and trash collection. If you want low-Maintenace living conveniently located to shopping, dining, and recreation, you will love life at 1024 Gerrits Landing!
Last Agent to Sell the Property
Three Rivers Real Estate License #B24538 Listed on: 07/31/2024
Property Details
Home Type
- Condominium
Est. Annual Taxes
- $636
Year Built
- Built in 2001
HOA Fees
- $295 Monthly HOA Fees
Parking
- 2 Car Garage
- Lighted Parking
- Side Facing Garage
- Driveway
Home Design
- Traditional Architecture
- Patio Home
- Brick Exterior Construction
- Slab Foundation
- Architectural Shingle Roof
- Siding
Interior Spaces
- 1,601 Sq Ft Home
- 1-Story Property
- Cathedral Ceiling
- Ceiling Fan
- Recessed Lighting
- Multiple Fireplaces
- Gas Log Fireplace
- Double Pane Windows
- Blinds
- French Doors
- Living Room with Fireplace
- Combination Kitchen and Living
Kitchen
- Breakfast Bar
- Free-Standing Gas Oven
- Free-Standing Range
- Microwave
- Dishwasher
- Laminate Countertops
- Disposal
Flooring
- Carpet
- Laminate
- Tile
Bedrooms and Bathrooms
- 2 Bedrooms
- Split Bedroom Floorplan
- Walk-In Closet
- Two Primary Bathrooms
- 2 Full Bathrooms
- Walk-in Shower
Laundry
- Laundry Room
- Dryer
- Washer
Home Security
Pool
- In Ground Pool
- Fence Around Pool
Schools
- Highland Bluff Elm Elementary School
- Northwest Rankin Middle School
- Northwest Rankin High School
Utilities
- Cooling Available
- Heating System Uses Natural Gas
- Cable TV Available
Additional Features
- Rain Gutters
- Landscaped
Listing and Financial Details
- Assessor Parcel Number H22 000018 00006d
Community Details
Overview
- Association fees include insurance, ground maintenance, management, pest control, pool service
- Villas Reservoir Subdivision
- The community has rules related to covenants, conditions, and restrictions
Recreation
- Community Pool
Additional Features
- Clubhouse
- Storm Doors
Ownership History
Purchase Details
Home Financials for this Owner
Home Financials are based on the most recent Mortgage that was taken out on this home.Purchase Details
Similar Homes in Brandon, MS
Home Values in the Area
Average Home Value in this Area
Purchase History
| Date | Type | Sale Price | Title Company |
|---|---|---|---|
| Warranty Deed | -- | None Listed On Document | |
| Warranty Deed | -- | -- |
Property History
| Date | Event | Price | Change | Sq Ft Price |
|---|---|---|---|---|
| 10/18/2024 10/18/24 | Sold | -- | -- | -- |
| 09/02/2024 09/02/24 | Pending | -- | -- | -- |
| 08/12/2024 08/12/24 | Price Changed | $253,000 | -4.5% | $158 / Sq Ft |
| 07/31/2024 07/31/24 | For Sale | $265,000 | -- | $166 / Sq Ft |
Tax History Compared to Growth
Tax History
| Year | Tax Paid | Tax Assessment Tax Assessment Total Assessment is a certain percentage of the fair market value that is determined by local assessors to be the total taxable value of land and additions on the property. | Land | Improvement |
|---|---|---|---|---|
| 2024 | $1,310 | $14,952 | $0 | $0 |
| 2023 | $636 | $14,962 | $0 | $0 |
| 2022 | $627 | $14,962 | $0 | $0 |
| 2021 | $627 | $14,962 | $0 | $0 |
| 2020 | $627 | $14,962 | $0 | $0 |
| 2019 | $643 | $13,402 | $0 | $0 |
| 2018 | $631 | $13,402 | $0 | $0 |
| 2017 | $631 | $13,402 | $0 | $0 |
| 2016 | $559 | $12,985 | $0 | $0 |
| 2015 | $559 | $12,985 | $0 | $0 |
| 2014 | $548 | $12,985 | $0 | $0 |
| 2013 | -- | $12,985 | $0 | $0 |
Agents Affiliated with this Home
-
Layla Reese

Seller's Agent in 2024
Layla Reese
Three Rivers Real Estate
(601) 720-7350
63 Total Sales
-
Teresa Whitehead
T
Buyer's Agent in 2024
Teresa Whitehead
McIntosh & Associates
(601) 607-7272
20 Total Sales
Map
Source: MLS United
MLS Number: 4087053
APN: H12-000018-00006D
- 1111 Gerrits Landing
- 1110 Gerrits Landing
- 1202 Gerrits Landing
- 1312 Gerrits Landing
- 145 Regatta Dr
- 412 Dunlin Ct
- 200 Brendalwood Blvd Unit A
- 512 Sweetwater Commons
- 1028 Wakefield Place
- 306 Pinecone Cove
- 113 W Pinebrook Dr
- 0 Spillway Rd
- 453 Abbey Woods
- Lot 7 Village Square Dr
- 418 Abbey Woods
- 16 Ashland Ave
- 304 Kings Ridge Cir
- 226 Commonwealth Ave
- 501 Brighton Cir
- 408 Abbey Woods
