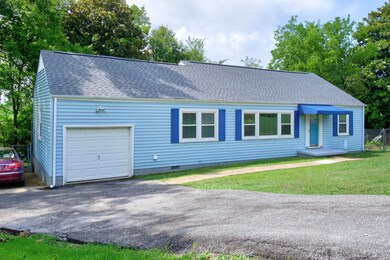
1024 Hibbler Cir Chattanooga, TN 37412
Highlights
- Deck
- Bonus Room
- No HOA
- Wood Flooring
- Granite Countertops
- Formal Dining Room
About This Home
As of July 2020Wow, just move in. Great location with many updates:architectural shingle roof New Nov. 2019,
windows installed 2009, Beautiful custom kitchen
completed in 2009 with granite countertops, alderwood
cabinets, HVAC 2013, Master Bath and guest bath both renovated. The garage was repurposed as a den/music room. It is heated and cooled and double installation was installed. It is a great bonus room, family room for hanging out.
Last Agent to Sell the Property
LaRay Gardner
Berkshire Hathaway HomeServices Realty Center Listed on: 06/15/2020
Last Buyer's Agent
Wycliffe Jangdharrie
Better Homes and Gardens Real Estate Signature Brokers
Home Details
Home Type
- Single Family
Est. Annual Taxes
- $1,268
Year Built
- Built in 1950
Lot Details
- 0.31 Acre Lot
- Lot Dimensions are 77.9x138.6
- Level Lot
- May Be Possible The Lot Can Be Split Into 2+ Parcels
Parking
- Off-Street Parking
Home Design
- Brick Exterior Construction
- Block Foundation
- Shingle Roof
- Asphalt Roof
- Vinyl Siding
- Stone
Interior Spaces
- 1,677 Sq Ft Home
- 1-Story Property
- Vinyl Clad Windows
- Insulated Windows
- Living Room
- Formal Dining Room
- Bonus Room
- Wood Flooring
- Washer and Gas Dryer Hookup
Kitchen
- Free-Standing Electric Range
- Microwave
- Dishwasher
- Granite Countertops
Bedrooms and Bathrooms
- 3 Bedrooms
- En-Suite Bathroom
- Walk-In Closet
- 2 Full Bathrooms
- Bathtub with Shower
Home Security
- Storm Windows
- Fire and Smoke Detector
Accessible Home Design
- Adaptable Bathroom Walls
Outdoor Features
- Deck
- Patio
- Outbuilding
- Porch
Schools
- East Ridge Elementary School
- East Ridge Middle School
- East Ridge High School
Utilities
- Central Heating and Cooling System
- Electric Water Heater
- Phone Available
- Cable TV Available
Community Details
- No Home Owners Association
- Blaney Forest Subdivision
Listing and Financial Details
- Assessor Parcel Number 168e M 030
- $26,300 per year additional tax assessments
Ownership History
Purchase Details
Purchase Details
Home Financials for this Owner
Home Financials are based on the most recent Mortgage that was taken out on this home.Similar Homes in Chattanooga, TN
Home Values in the Area
Average Home Value in this Area
Purchase History
| Date | Type | Sale Price | Title Company |
|---|---|---|---|
| Quit Claim Deed | -- | None Listed On Document | |
| Warranty Deed | $169,900 | None Available |
Mortgage History
| Date | Status | Loan Amount | Loan Type |
|---|---|---|---|
| Previous Owner | $161,405 | New Conventional | |
| Previous Owner | $36,000 | Future Advance Clause Open End Mortgage | |
| Previous Owner | $74,000 | Unknown | |
| Previous Owner | $30,000 | Credit Line Revolving |
Property History
| Date | Event | Price | Change | Sq Ft Price |
|---|---|---|---|---|
| 07/03/2025 07/03/25 | Pending | -- | -- | -- |
| 06/09/2025 06/09/25 | Price Changed | $269,900 | -3.6% | $172 / Sq Ft |
| 05/08/2025 05/08/25 | For Sale | $279,900 | +64.7% | $178 / Sq Ft |
| 07/15/2020 07/15/20 | Sold | $169,900 | 0.0% | $101 / Sq Ft |
| 06/17/2020 06/17/20 | Pending | -- | -- | -- |
| 06/15/2020 06/15/20 | For Sale | $169,900 | -- | $101 / Sq Ft |
Tax History Compared to Growth
Tax History
| Year | Tax Paid | Tax Assessment Tax Assessment Total Assessment is a certain percentage of the fair market value that is determined by local assessors to be the total taxable value of land and additions on the property. | Land | Improvement |
|---|---|---|---|---|
| 2024 | $1,008 | $45,050 | $0 | $0 |
| 2023 | $1,580 | $45,050 | $0 | $0 |
| 2022 | $1,580 | $45,050 | $0 | $0 |
| 2021 | $1,760 | $45,050 | $0 | $0 |
| 2020 | $1,268 | $26,300 | $0 | $0 |
| 2019 | $1,268 | $26,300 | $0 | $0 |
| 2018 | $1,268 | $26,300 | $0 | $0 |
| 2017 | $1,268 | $26,300 | $0 | $0 |
| 2016 | $1,255 | $0 | $0 | $0 |
| 2015 | $1,255 | $25,450 | $0 | $0 |
| 2014 | $1,255 | $0 | $0 | $0 |
Agents Affiliated with this Home
-
Kyle Johnston
K
Seller's Agent in 2025
Kyle Johnston
Real Estate Partners Chattanooga LLC
(423) 760-0072
5 in this area
117 Total Sales
-
L
Seller's Agent in 2020
LaRay Gardner
Berkshire Hathaway HomeServices Realty Center
-
W
Buyer's Agent in 2020
Wycliffe Jangdharrie
Better Homes and Gardens Real Estate Signature Brokers
Map
Source: Greater Chattanooga REALTORS®
MLS Number: 1319448
APN: 168E-M-030
- 1026 Hibbler Cir
- 4022 Belvoir Pines Dr
- 3904 Weldon Dr
- 3620 Wimberly Ln
- 4019 Dellway Cir
- 909 McHann Dr
- 822 McHann Dr
- 835 Brookfield Ave
- 3914 Bennett Rd
- 4214 Belvoir Dr
- 1215 John Ross Rd
- 3517 Connelly Ln
- 4023 Patton Edwards Dr
- 800 S Germantown Rd
- 841 S Germantown Rd
- 821 S Germantown Rd
- 10 Edwards Terrace
- 725 Brookfield Ave
- 3634 Helen Ln
- 4015 Patton Edwards Dr






