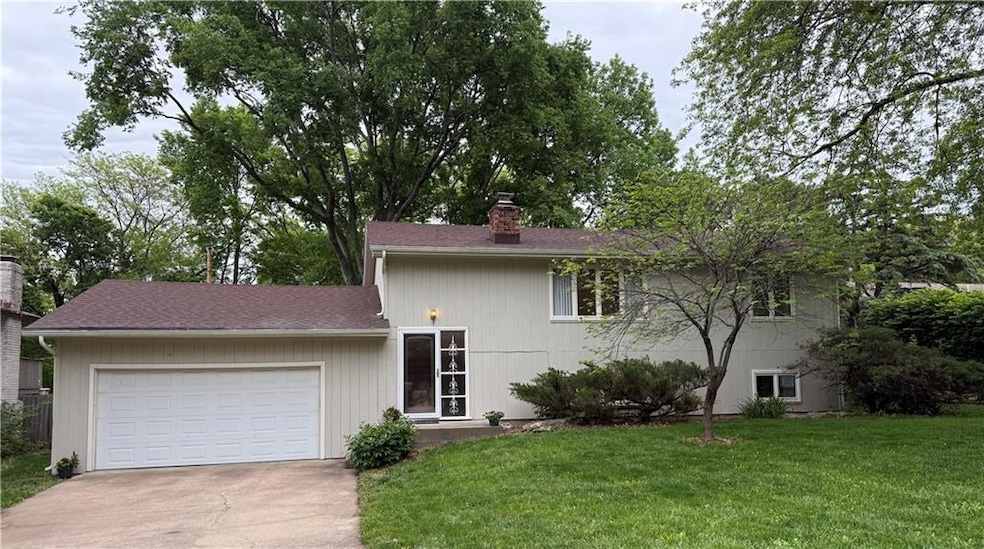
1024 Holiday Dr Lawrence, KS 66049
Sunset Hills NeighborhoodHighlights
- Deck
- Traditional Architecture
- 2 Car Attached Garage
- Lawrence Free State High School Rated A-
- No HOA
- Laundry Room
About This Home
As of August 2025NOW $15K BELOW COUNTY APPRAISAL = instant equity!! PLUS SELLERS OFFERING A $4k BUYER CLOSING COST ALLOWANCE with an ACCEPTED OFFER before July 24th. WHAT A DEAL!! Tucked away on a quiet, tree-lined street, this spacious and updated split-entry home has so much to offer! From the recently remodeled kitchen and like-new primary bath to the refinished deck, newer fence and oversized garage, this home offers something for everyone! Enjoy summer evenings in the private backyard or entertain friends in the lower level family/rec room while cheering on your favorite team. In the heart of the city, this home provides both a quiet location + ease of access to all of the shopping/retail nearby (for example, a large chain grocery store is only three minutes away!). Light and bright remodeled kitchen -- note the stainless appliances (fridge stays), fresh countertops + flooring as well as beautiful backsplash. Upstairs you'll find the primary suite in addition to an open living room/dining area filled with natural light + charming half bath. The finished, DAYLIGHT lower level includes THREE conforming bedrooms plus another full bath and plenty of storage. There's an all-brick fireplace in the lower-level family room -- perfect for cozy evenings. A private entrance into the lower level (at the rear of the home) also provides the possibility of multi-generational living, nanny's quarters or rental opportunities. With a newer roof (7 years), lots of fresh interior paint and the updates to the kitchen, bathrooms, deck and fence, all one has to do is move in and start to enjoy!
Last Agent to Sell the Property
ReeceNichols - Leawood Brokerage Phone: 913-904-2908 License #SP00235784 Listed on: 05/07/2025

Home Details
Home Type
- Single Family
Est. Annual Taxes
- $4,306
Year Built
- Built in 1973
Lot Details
- 9,000 Sq Ft Lot
- Wood Fence
Parking
- 2 Car Attached Garage
- Front Facing Garage
Home Design
- Traditional Architecture
- Split Level Home
- Frame Construction
- Composition Roof
Interior Spaces
- Combination Dining and Living Room
- Smart Locks
- Laundry Room
Bedrooms and Bathrooms
- 4 Bedrooms
Finished Basement
- Basement Fills Entire Space Under The House
- Fireplace in Basement
- Laundry in Basement
- Natural lighting in basement
Schools
- Sunset Hill Elementary School
Utilities
- Central Air
- Heating System Uses Natural Gas
Additional Features
- Deck
- City Lot
Community Details
- No Home Owners Association
- Holiday Hills Subdivision
Listing and Financial Details
- Assessor Parcel Number 023-067-35-0-20-15-026.00-0
- $0 special tax assessment
Ownership History
Purchase Details
Home Financials for this Owner
Home Financials are based on the most recent Mortgage that was taken out on this home.Similar Homes in Lawrence, KS
Home Values in the Area
Average Home Value in this Area
Purchase History
| Date | Type | Sale Price | Title Company |
|---|---|---|---|
| Warranty Deed | -- | None Listed On Document |
Mortgage History
| Date | Status | Loan Amount | Loan Type |
|---|---|---|---|
| Open | $266,500 | New Conventional |
Property History
| Date | Event | Price | Change | Sq Ft Price |
|---|---|---|---|---|
| 08/22/2025 08/22/25 | Sold | -- | -- | -- |
| 07/22/2025 07/22/25 | Pending | -- | -- | -- |
| 07/12/2025 07/12/25 | Price Changed | $305,000 | -1.3% | $143 / Sq Ft |
| 07/05/2025 07/05/25 | Price Changed | $309,000 | -1.9% | $145 / Sq Ft |
| 05/30/2025 05/30/25 | Price Changed | $315,000 | -3.1% | $148 / Sq Ft |
| 05/09/2025 05/09/25 | For Sale | $325,000 | -- | $152 / Sq Ft |
Tax History Compared to Growth
Tax History
| Year | Tax Paid | Tax Assessment Tax Assessment Total Assessment is a certain percentage of the fair market value that is determined by local assessors to be the total taxable value of land and additions on the property. | Land | Improvement |
|---|---|---|---|---|
| 2025 | $4,306 | $36,674 | $7,475 | $29,199 |
| 2024 | $4,306 | $34,906 | $5,750 | $29,156 |
| 2023 | $4,201 | $32,775 | $5,520 | $27,255 |
| 2022 | $3,772 | $29,276 | $4,830 | $24,446 |
| 2021 | $3,307 | $24,829 | $3,795 | $21,034 |
| 2020 | $3,080 | $23,265 | $3,795 | $19,470 |
| 2019 | $2,918 | $22,078 | $3,795 | $18,283 |
| 2018 | $2,850 | $21,413 | $3,680 | $17,733 |
| 2017 | $2,797 | $20,792 | $3,680 | $17,112 |
| 2016 | $2,615 | $20,321 | $3,680 | $16,641 |
| 2015 | $1,278 | $19,769 | $3,680 | $16,089 |
| 2014 | $1,253 | $19,665 | $3,680 | $15,985 |
Agents Affiliated with this Home
-
Stephanie Cox

Seller's Agent in 2025
Stephanie Cox
ReeceNichols - Leawood
(913) 904-2908
1 in this area
71 Total Sales
-
The Shopper Team

Buyer's Agent in 2025
The Shopper Team
Real Broker, LLC
(913) 543-3332
1 in this area
136 Total Sales
Map
Source: Heartland MLS
MLS Number: 2548353
APN: 023-067-35-0-20-15-026.00-0
- 1037 Holiday Dr
- 3107 W 9th St
- 1008 Lawrence Ave
- 1010 Wellington Rd
- 3624 W 7th St
- 1424 Applegate Ct Unit A
- 2709 Westdale Rd
- 1439 Applegate Ct
- 1435 Applegate Ct
- 1339 Westbrooke St
- 922 Alma Ct
- 1001 Alma Dr
- 3900 Willshire Dr
- 923 Crestline Dr
- 2822 University Dr
- 1405 Westbrooke St
- 800 Madeline Ln
- 1104 Crestline Dr
- 503 Abilene St
- 409 Tall Grass Dr






