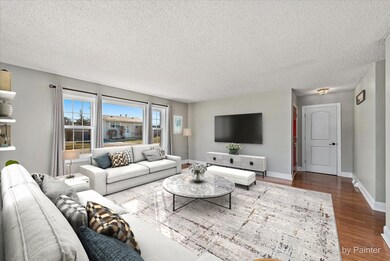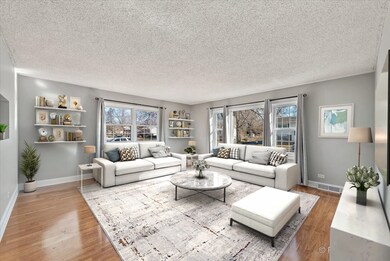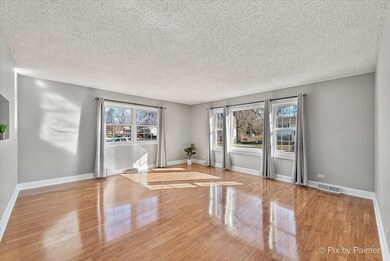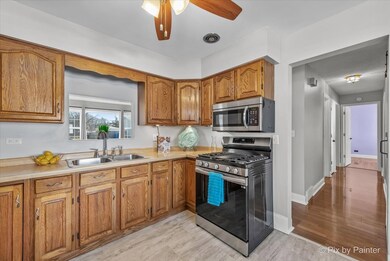
1024 Mark St Unit 2 South Elgin, IL 60177
Valley View NeighborhoodEstimated Value: $286,000 - $294,173
Highlights
- Ranch Style House
- Porch
- Patio
- Anderson Elementary School Rated A
- 2 Car Attached Garage
- Living Room
About This Home
As of April 2023Welcome home to 1024 Mark St.! This charming ranch sits on a corner lot conveniently located on the east side of the river in sought after St. Charles School District! And, the serene and peaceful Riverwalk is only 3 minutes away! This home has 3-bedrooms and 1.5-baths with a full, partially finished basement that is awaiting your ideas. All bedrooms have hardwood floors and nice size closets. Enjoy a home cooked meal around the table in your eat-in kitchen where you'll find SS appliances, under cabinet lighting and a barn door leading to your pantry. Lots of windows for light and a ceiling fan for those perfect summer nights with the windows open. The full bathroom has been updated with a modern vanity and wainscoting. Step outside to your fenced in, private backyard attached to your 2-car garage. Total square footage including partial, unfinished basement is 2,256 sq. ft. Close to Randall Road shopping, restaurants and more! The current homeowner paid for your lawn treatment a full year in advance. Home Warranty is offered with the sale of the home.
Home Details
Home Type
- Single Family
Est. Annual Taxes
- $5,120
Year Built
- Built in 1969
Lot Details
- 8,668
Parking
- 2 Car Attached Garage
- Garage Transmitter
- Garage Door Opener
- Driveway
- Parking Included in Price
Home Design
- Ranch Style House
- Asphalt Roof
- Concrete Perimeter Foundation
Interior Spaces
- 1,128 Sq Ft Home
- Living Room
- Combination Kitchen and Dining Room
Kitchen
- Range
- Microwave
Bedrooms and Bathrooms
- 3 Bedrooms
- 3 Potential Bedrooms
Laundry
- Laundry in unit
- Gas Dryer Hookup
Partially Finished Basement
- Basement Fills Entire Space Under The House
- Finished Basement Bathroom
Outdoor Features
- Patio
- Porch
Schools
- Anderson Elementary School
- Wredling Middle School
- St Charles North High School
Utilities
- Central Air
- Heating System Uses Natural Gas
- Community Well
Listing and Financial Details
- Homeowner Tax Exemptions
Ownership History
Purchase Details
Home Financials for this Owner
Home Financials are based on the most recent Mortgage that was taken out on this home.Purchase Details
Home Financials for this Owner
Home Financials are based on the most recent Mortgage that was taken out on this home.Purchase Details
Home Financials for this Owner
Home Financials are based on the most recent Mortgage that was taken out on this home.Purchase Details
Home Financials for this Owner
Home Financials are based on the most recent Mortgage that was taken out on this home.Purchase Details
Purchase Details
Home Financials for this Owner
Home Financials are based on the most recent Mortgage that was taken out on this home.Similar Homes in South Elgin, IL
Home Values in the Area
Average Home Value in this Area
Purchase History
| Date | Buyer | Sale Price | Title Company |
|---|---|---|---|
| Hyde Matthew | $265,000 | Chicago Title | |
| Gillen Russell J | -- | First American Title | |
| Gillen Russell J | -- | Residential Title Services | |
| Gillen Russell J | -- | Stewart Title | |
| Crowe Michael L | -- | -- | |
| Crowe Michael L | $105,000 | Intercounty Title Co |
Mortgage History
| Date | Status | Borrower | Loan Amount |
|---|---|---|---|
| Open | Hyde Matthew | $251,750 | |
| Previous Owner | Gillen Russell J | $159,066 | |
| Previous Owner | Gillen Russell J | $156,716 | |
| Previous Owner | Gillen Russell J | $111,450 | |
| Previous Owner | Gillen Russell J | $30,000 | |
| Previous Owner | Gillen Russell J | $110,834 | |
| Previous Owner | Gillen Russell J | $114,200 | |
| Previous Owner | Crowe Michael L | $103,119 |
Property History
| Date | Event | Price | Change | Sq Ft Price |
|---|---|---|---|---|
| 04/20/2023 04/20/23 | Sold | $265,000 | +6.0% | $235 / Sq Ft |
| 03/30/2023 03/30/23 | Pending | -- | -- | -- |
| 03/23/2023 03/23/23 | For Sale | $250,000 | -- | $222 / Sq Ft |
Tax History Compared to Growth
Tax History
| Year | Tax Paid | Tax Assessment Tax Assessment Total Assessment is a certain percentage of the fair market value that is determined by local assessors to be the total taxable value of land and additions on the property. | Land | Improvement |
|---|---|---|---|---|
| 2023 | $5,716 | $74,147 | $24,998 | $49,149 |
| 2022 | $5,345 | $67,187 | $25,087 | $42,100 |
| 2021 | $5,120 | $64,043 | $23,913 | $40,130 |
| 2020 | $4,736 | $58,879 | $23,467 | $35,412 |
| 2019 | $4,656 | $57,713 | $23,002 | $34,711 |
| 2018 | $4,313 | $53,705 | $22,128 | $31,577 |
| 2017 | $3,439 | $44,435 | $21,371 | $23,064 |
| 2016 | $3,579 | $42,874 | $20,620 | $22,254 |
| 2015 | -- | $42,412 | $20,398 | $22,014 |
| 2014 | -- | $42,308 | $20,398 | $21,910 |
| 2013 | -- | $42,290 | $20,602 | $21,688 |
Agents Affiliated with this Home
-
Samantha De Maria

Seller's Agent in 2023
Samantha De Maria
Coldwell Banker Realty
(630) 659-5653
1 in this area
52 Total Sales
-
Richard J Freedkin

Seller Co-Listing Agent in 2023
Richard J Freedkin
eXp Realty, LLC
(847) 922-8423
1 in this area
84 Total Sales
-
Bridget Carroll

Buyer's Agent in 2023
Bridget Carroll
Keller Williams Premiere Properties
(630) 474-1215
1 in this area
135 Total Sales
Map
Source: Midwest Real Estate Data (MRED)
MLS Number: 11738450
APN: 09-02-251-013
- 561 South Dr
- 355 Woodridge Cir Unit B
- 263 Windsor Ct Unit A
- 336 Windsor Ct Unit D
- 360 S Pointe Ave
- 505 Franklin Dr
- 243 Windsor Ct Unit D
- 553 S Haverhill Ln Unit 2
- 195 E State St
- 7N030 Wabash Ave
- 566 Independence Ave
- 7N504 State Route 31
- 1008 Atterberg Rd
- 1053 Moraine Dr
- 2326 Southwind Blvd
- 271 Valley Forge Ave
- 6N667 Watseka Ave
- 692-703 Tuscola Ave
- 6N688 Tuscola Ave
- 6N678 Tuscola Ave






