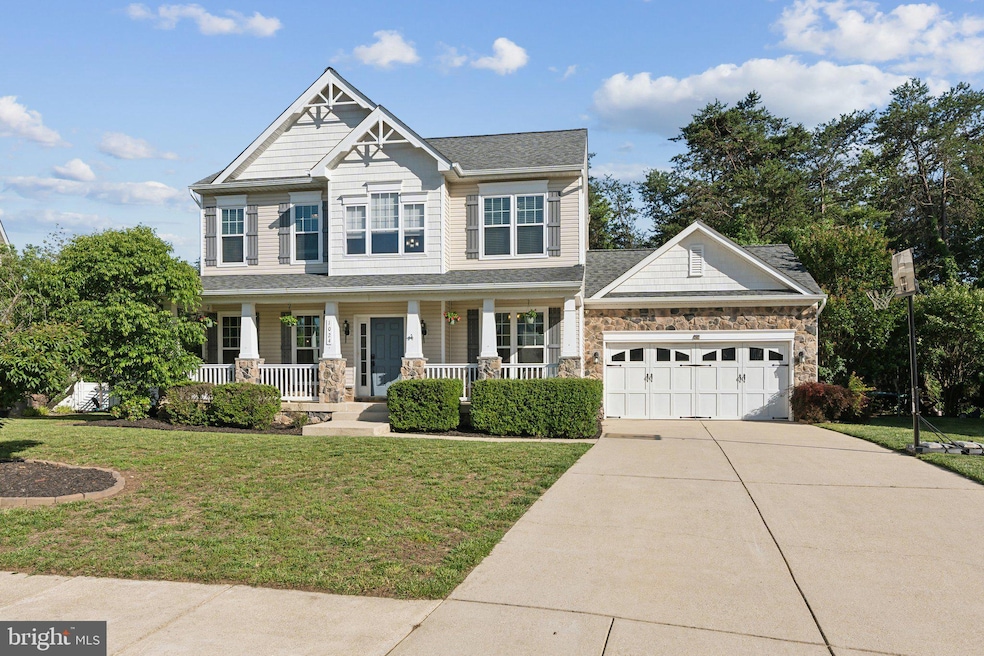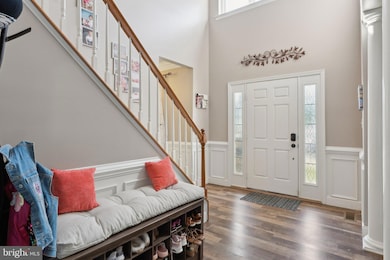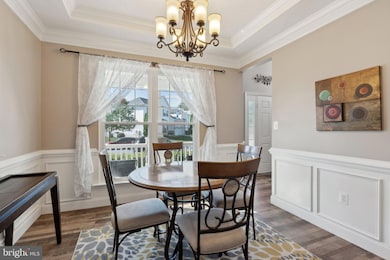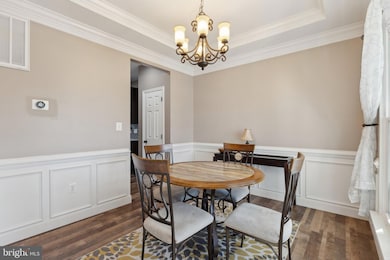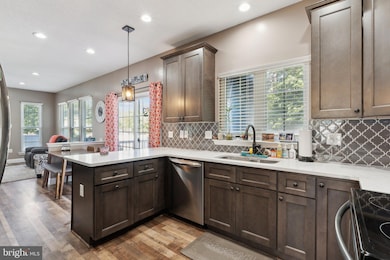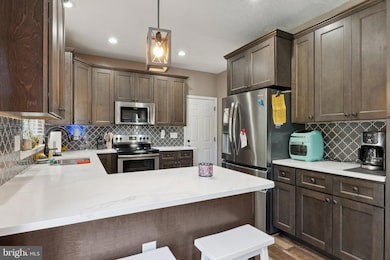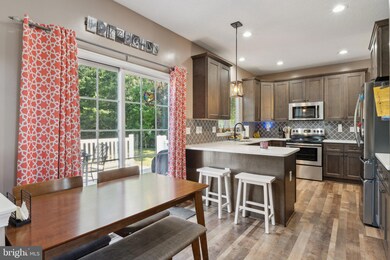1024 Martin Dr La Plata, MD 20646
Highlights
- Eat-In Gourmet Kitchen
- Open Floorplan
- Deck
- La Plata High School Rated A-
- Colonial Architecture
- Two Story Ceilings
About This Home
Finally a house that looks just like the photos! Torn between searching for a house within walking distance of restaurants, shops & seasonal festivals, but you’d also prefer the feel of a quiet, close knit suburban neighborhood? At 1024 Martin Drive, you’ll enjoy the best of both worlds! Situated a few blocks from the main strip of downtown La Plata, and right across the street from the local elementary & middle schools, you’ll be right at home in this beautiful traditional-style, two story colonial with a basement. The home has been modernized to keep up with today’s ever changing interior design trends with updated floors on the main level and a completely remodeled kitchen. While the floor plan does boast an open concept flow from the family room into the kitchen, and features a spacious rec room in the basement, you’ll also rejoice in the semi-private spaces of the formal dining and living rooms. Looking to relax even more? Head up to the second story where you’ll find the very generous owner’s suite and oversized soaking tub. The second story is also home to two additional bedrooms, and you’ll find the 4th bedroom nestled into the rear of the basement, perfect for hosting guests or any number of hobbies. The interior may be where you’ll reside most often, however you won’t want to skip out on all the backyard has to offer: composite & vinyl decking for low maintenance care, total privacy as the property backs trees, and with the playground set and trampoline conveying, you’ll be nothing but the coolest with any little ones in your life. Wills Memorial Park is also a short walk if you’re looking for even more space to have some fun. 1024 Martin Drive is the absolute full package, and as a cherry on top, the fully owned solar panels will be saving you on monthly electric bills! Stop by today and truly experience all she has to offer!
Home Details
Home Type
- Single Family
Est. Annual Taxes
- $6,055
Year Built
- Built in 2005
Lot Details
- 9,470 Sq Ft Lot
- Sprinkler System
- Backs to Trees or Woods
- Property is zoned R-8
HOA Fees
- $21 Monthly HOA Fees
Parking
- 2 Car Attached Garage
- Front Facing Garage
- Garage Door Opener
- Driveway
- On-Street Parking
Home Design
- Colonial Architecture
- Permanent Foundation
- Block Foundation
- Architectural Shingle Roof
- Stone Siding
- Vinyl Siding
Interior Spaces
- Property has 3 Levels
- Open Floorplan
- Built-In Features
- Tray Ceiling
- Two Story Ceilings
- Ceiling Fan
- Recessed Lighting
- Gas Fireplace
- Window Treatments
- Entrance Foyer
- Family Room Off Kitchen
- Combination Kitchen and Living
- Formal Dining Room
- Den
- Game Room
- Storage Room
- Home Gym
- Carpet
Kitchen
- Eat-In Gourmet Kitchen
- Breakfast Room
- Stove
- Microwave
- Ice Maker
- Dishwasher
- Upgraded Countertops
- Disposal
Bedrooms and Bathrooms
- En-Suite Primary Bedroom
- En-Suite Bathroom
- Walk-In Closet
- Soaking Tub
- Walk-in Shower
Laundry
- Laundry Room
- Dryer
- Washer
Finished Basement
- Heated Basement
- Basement Fills Entire Space Under The House
- Walk-Up Access
- Rear Basement Entry
- Sump Pump
- Laundry in Basement
Outdoor Features
- Deck
- Exterior Lighting
- Shed
- Playground
- Play Equipment
- Rain Gutters
- Porch
Schools
- Walter J. Mitchell Elementary School
- Milton M. Somers Middle School
- La Plata High School
Utilities
- Central Air
- Back Up Electric Heat Pump System
- Propane
- Electric Water Heater
- Phone Available
- Cable TV Available
Listing and Financial Details
- Residential Lease
- Security Deposit $3,700
- Tenant pays for cable TV, electricity, exterior maintenance, gas, heat, insurance, lawn/tree/shrub care, light bulbs/filters/fuses/alarm care, minor interior maintenance, sewer, all utilities, water
- Rent includes hoa/condo fee, taxes, trash removal
- No Smoking Allowed
- 12-Month Lease Term
- Available 7/21/25
- Assessor Parcel Number 0901078089
Community Details
Overview
- Association fees include common area maintenance, snow removal
- Martin's Crossing Homeowners Association, Inc HOA
- Built by SOMERSET
- Martin's Crossing La Pla Subdivision
Amenities
- Common Area
Pet Policy
- Pets allowed on a case-by-case basis
Map
Source: Bright MLS
MLS Number: MDCH2045170
APN: 01-078089
- 600 Edelen Station Place Unit 7402
- 105 Palmetto Ct
- 14 Candleberry Dr
- 200 Edelen Station Place Unit 102
- 100 Edelen Station Place Unit 204
- 0 Glen Albin Rd Unit 1002259446
- 45 Hibiscus Ct
- 24 Willow Woods Dr
- 9665 Docs Place
- 0 Crain Hwy Unit MDCH2044272
- 0 Crain Hwy Unit MDCH2044266
- 0 Crain Hwy Unit MDCH2038304
- 107 Howard St
- 519 Clarks Run Rd
- 134 Kalmia Ct
- 102 Haldane Dr
- 12 Steeplechase Dr
- 404 Mossy Grove Ln
- 9871 Laplata Pkwy
- 17 Steeplechase Dr
- 327 Saint Marys Ave Unit 7F
- 615 Hemlock Ct
- 101 Wesley Dr
- 19 Steeplechase Dr
- 12 Derby Dr
- 299 Buckeye Cir
- 610 Zekiah Run Rd
- 109 Quail Ct
- 375 Forest Edge Ave
- 255 Williamsburg Cir
- 120 Tall Grass Ln
- 1029 Agricopia Dr
- 108 Wood Duck Cir
- 1009 Wales Dr
- 8750 Plenty Highlands Place
- 138 Rosewick Corner Place
- 8160 Rose Hill Rd
- 10263 Pine Place
- 5976 Kate Chopin Place
- 4068 Enid Blyton Place
