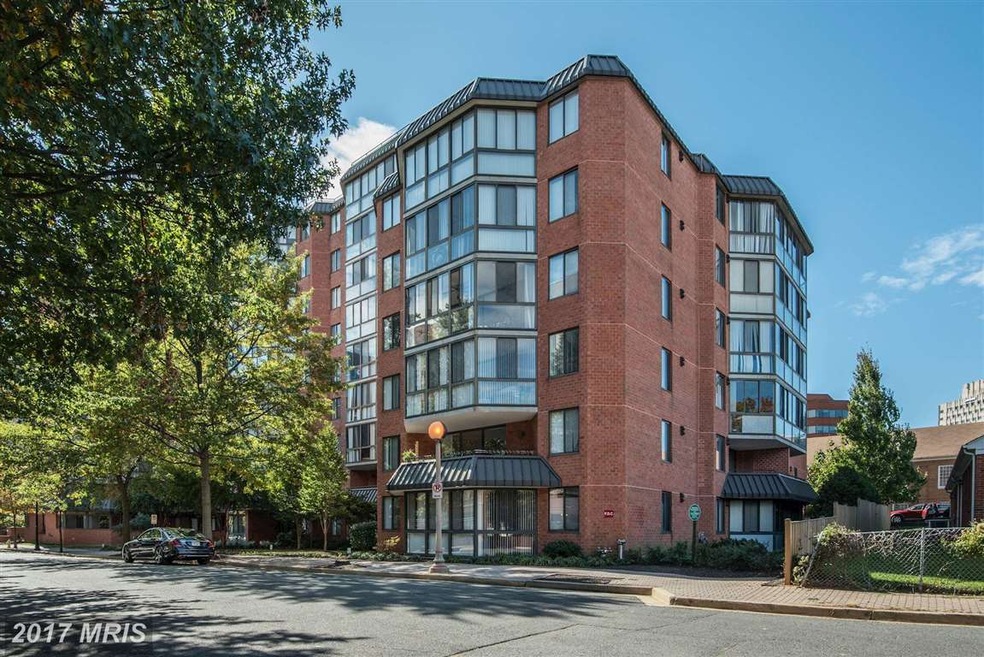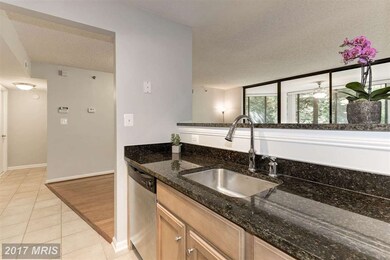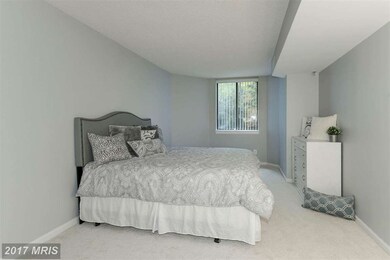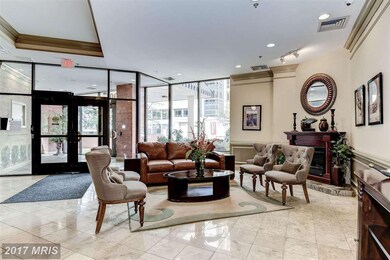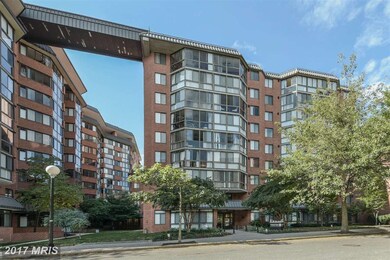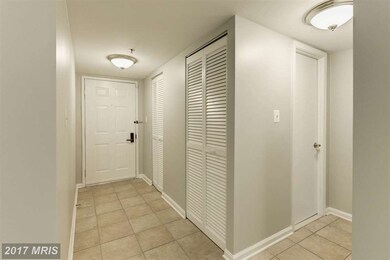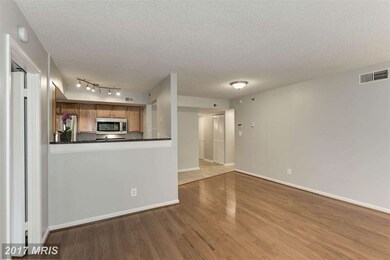
1024 N Utah St Unit 119 Arlington, VA 22201
Ballston NeighborhoodHighlights
- Concierge
- 5-minute walk to Ballston-Mu
- Colonial Architecture
- Ashlawn Elementary School Rated A
- Fitness Center
- 5-minute walk to Ballston Pond Park
About This Home
As of October 2021Lovely 2BR / 2BA Condo at Westview at Ballston * Updated Kitchen w/ SS Appliances, Granite, Maple Cabinets, Generously-Sized Sunroom Perfect as a Home Office or Formal Dining Room * Just Painted Throughout * Hardwood Floors Plus New Carpet in 2nd BR * Garage Parking Space * Rooftop Pool, Sundeck, & Grills, Gym, Biz Center, Party Room, Concierge, Pet Friendly & < 2 Blocks to Ballston Metro!
Last Agent to Sell the Property
Real Broker, LLC License #02255204249 Listed on: 10/29/2017

Property Details
Home Type
- Condominium
Est. Annual Taxes
- $4,712
Year Built
- Built in 2005
Lot Details
- Property is in very good condition
HOA Fees
- $562 Monthly HOA Fees
Home Design
- Colonial Architecture
- Brick Exterior Construction
Interior Spaces
- 975 Sq Ft Home
- Property has 1 Level
- Traditional Floor Plan
- Ceiling Fan
- Double Pane Windows
- Window Treatments
- Sliding Doors
- Entrance Foyer
- Combination Dining and Living Room
- Sun or Florida Room
- Wood Flooring
Kitchen
- Breakfast Area or Nook
- Stove
- <<microwave>>
- Ice Maker
- Dishwasher
- Upgraded Countertops
- Disposal
Bedrooms and Bathrooms
- 2 Main Level Bedrooms
- En-Suite Primary Bedroom
- 2 Full Bathrooms
Laundry
- Laundry Room
- Dryer
- Washer
Home Security
Parking
- Parking Space Number Location: 2052
- Basement Garage
Accessible Home Design
- Accessible Elevator Installed
- Doors are 32 inches wide or more
Schools
- Ashlawn Elementary School
- Swanson Middle School
- Washington-Liberty High School
Utilities
- Forced Air Heating and Cooling System
- Electric Water Heater
Listing and Financial Details
- Assessor Parcel Number 14-017-192
Community Details
Overview
- Moving Fees Required
- Association fees include common area maintenance, management, insurance, pool(s), reserve funds, snow removal, sewer, water, trash, security gate, exterior building maintenance
- Mid-Rise Condominium
- Westview At Ballston Metro Community
- Westview At Ballston Metro Subdivision
- The community has rules related to commercial vehicles not allowed, moving in times
Amenities
- Concierge
- Fax or Copying Available
- Common Area
- Meeting Room
- Party Room
Recreation
- Fitness Center
- Community Pool
Pet Policy
- Pets Allowed
- Pet Size Limit
Security
- Security Service
- Front Desk in Lobby
- Resident Manager or Management On Site
- Fire and Smoke Detector
- Fire Sprinkler System
Ownership History
Purchase Details
Home Financials for this Owner
Home Financials are based on the most recent Mortgage that was taken out on this home.Purchase Details
Home Financials for this Owner
Home Financials are based on the most recent Mortgage that was taken out on this home.Purchase Details
Purchase Details
Home Financials for this Owner
Home Financials are based on the most recent Mortgage that was taken out on this home.Similar Homes in Arlington, VA
Home Values in the Area
Average Home Value in this Area
Purchase History
| Date | Type | Sale Price | Title Company |
|---|---|---|---|
| Deed | $547,500 | First American Title | |
| Deed | $495,000 | -- | |
| Interfamily Deed Transfer | -- | None Available | |
| Interfamily Deed Transfer | -- | None Available | |
| Special Warranty Deed | $410,000 | -- |
Mortgage History
| Date | Status | Loan Amount | Loan Type |
|---|---|---|---|
| Open | $438,000 | New Conventional | |
| Previous Owner | $457,500 | New Conventional | |
| Previous Owner | $470,250 | New Conventional | |
| Previous Owner | $277,600 | New Conventional | |
| Previous Owner | $280,000 | New Conventional |
Property History
| Date | Event | Price | Change | Sq Ft Price |
|---|---|---|---|---|
| 10/26/2021 10/26/21 | Sold | $547,500 | 0.0% | $562 / Sq Ft |
| 09/21/2021 09/21/21 | Pending | -- | -- | -- |
| 09/17/2021 09/17/21 | For Sale | $547,500 | +10.6% | $562 / Sq Ft |
| 12/15/2017 12/15/17 | Sold | $495,000 | -2.8% | $508 / Sq Ft |
| 11/09/2017 11/09/17 | Pending | -- | -- | -- |
| 10/29/2017 10/29/17 | For Sale | $509,000 | -- | $522 / Sq Ft |
Tax History Compared to Growth
Tax History
| Year | Tax Paid | Tax Assessment Tax Assessment Total Assessment is a certain percentage of the fair market value that is determined by local assessors to be the total taxable value of land and additions on the property. | Land | Improvement |
|---|---|---|---|---|
| 2025 | $5,661 | $548,000 | $84,800 | $463,200 |
| 2024 | $5,661 | $548,000 | $84,800 | $463,200 |
| 2023 | $5,428 | $527,000 | $84,800 | $442,200 |
| 2022 | $5,385 | $522,800 | $84,800 | $438,000 |
| 2021 | $5,610 | $544,700 | $84,800 | $459,900 |
| 2020 | $5,180 | $504,900 | $39,000 | $465,900 |
| 2019 | $5,091 | $496,200 | $39,000 | $457,200 |
| 2018 | $4,784 | $475,500 | $39,000 | $436,500 |
| 2017 | $4,784 | $475,500 | $39,000 | $436,500 |
| 2016 | $4,712 | $475,500 | $39,000 | $436,500 |
| 2015 | $4,736 | $475,500 | $39,000 | $436,500 |
| 2014 | $4,540 | $455,800 | $39,000 | $416,800 |
Agents Affiliated with this Home
-
Dana Hofferber
D
Seller's Agent in 2025
Dana Hofferber
Weichert Corporate
(571) 310-4081
10 in this area
20 Total Sales
-
Laurie Moore

Seller's Agent in 2021
Laurie Moore
Samson Properties
(703) 298-2076
1 in this area
12 Total Sales
-
Liezel Dsouza
L
Buyer's Agent in 2021
Liezel Dsouza
Soldsense
(703) 560-3424
1 in this area
51 Total Sales
-
Elizabeth Kovalak

Seller's Agent in 2017
Elizabeth Kovalak
Real Broker, LLC
(703) 582-7125
165 Total Sales
Map
Source: Bright MLS
MLS Number: 1003869671
APN: 14-017-192
- 1001 N Vermont St Unit 910
- 1001 N Vermont St Unit 212
- 1001 N Vermont St Unit 805
- 1024 N Utah St Unit 616
- 1024 N Utah St Unit 116
- 1045 N Utah St Unit 2212
- 1045 N Utah St Unit 2404
- 1050 N Taylor St Unit 1201
- 1109 N Vernon St
- 851 N Glebe Rd Unit 409
- 851 N Glebe Rd Unit 718
- 851 N Glebe Rd Unit 1304
- 851 N Glebe Rd Unit 1508
- 851 N Glebe Rd Unit 1413
- 851 N Glebe Rd Unit 1418
- 851 N Glebe Rd Unit 601
- 851 N Glebe Rd Unit 1209
- 851 N Glebe Rd Unit 406
- 851 N Glebe Rd Unit 1407
- 1120 N Taylor St Unit 2
