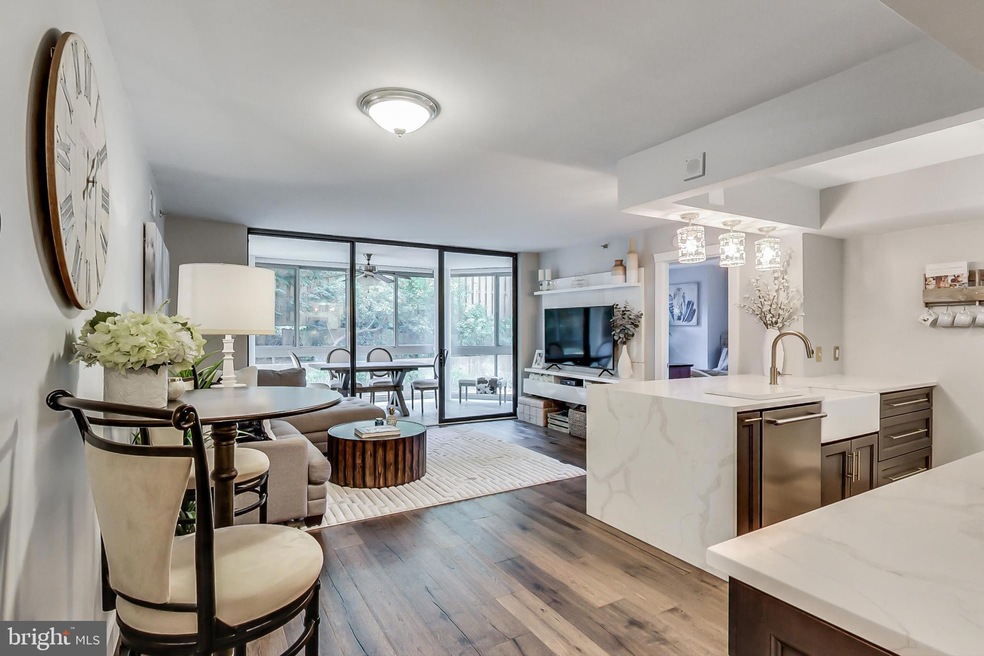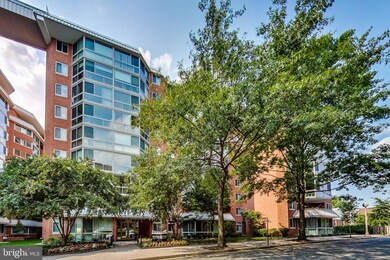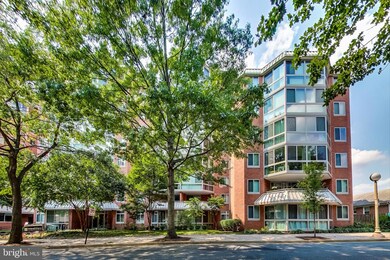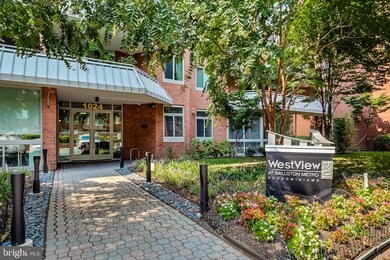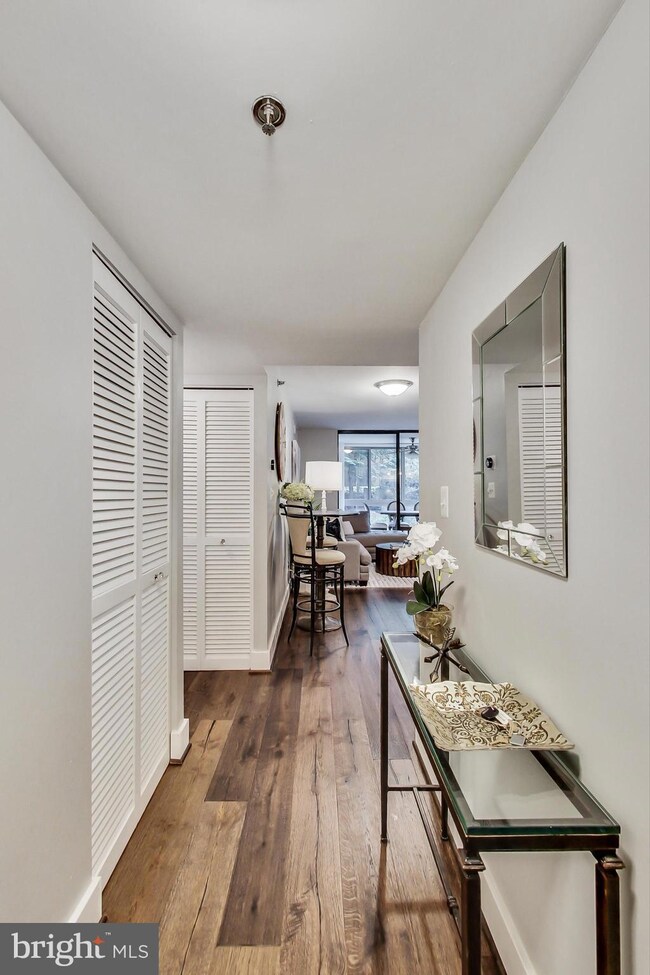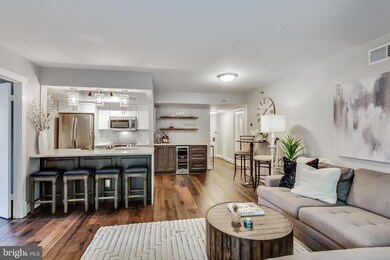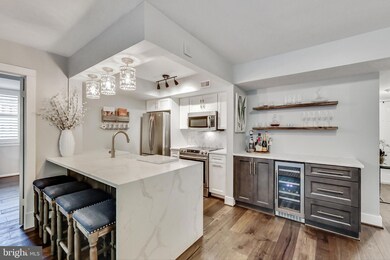
1024 N Utah St Unit 119 Arlington, VA 22201
Ballston NeighborhoodHighlights
- Fitness Center
- 5-minute walk to Ballston-Mu
- Open Floorplan
- Ashlawn Elementary School Rated A
- Gourmet Kitchen
- 5-minute walk to Ballston Pond Park
About This Home
As of October 2021In the heart of Ballston, a must see beautifully updated 2 bd/2ba Dover Model in Westview at Ballston Condominium. Remodeled kitchen with new soft close cabinets and built in organizers. Stunning Quartz Calacatta countertops, marble backsplash, white farm sink and stainless steel appliances complete the kitchen. Coffee/ dry bar with built in wine cooler provides tons of extra storage and counter space. Newly installed high end wood flooring, new moldings and built in entertainment wall in the family room give a bright and modern look to this home. The sun room has new windows and custom remote controlled day/night blinds. The 2 bedrooms are huge, have walk-in closets with organizers and new windows with plantation shutters. Ensuite bath in the main bedroom and 2nd full bath just across from 2nd bedroom makes this an awesome floor plan for a roommate, if desired. Stacked front load washer/dryer in unit. Reserved garage space, rooftop pool / BBQ area with grills, fully equipped gym, electric car charging station, community and computer rooms are just a few of the great on-site amenities. Just a block and a half from the Metro and steps to restaurants and shopping, easy access from Rt 66, Wilson Blvd, Glebe Rd, Washington Blvd and Rt 29 make this the perfect location.
Last Agent to Sell the Property
Samson Properties License #0225206262 Listed on: 09/17/2021

Property Details
Home Type
- Condominium
Est. Annual Taxes
- $5,610
Year Built
- Built in 2005 | Remodeled in 2019
HOA Fees
- $780 Monthly HOA Fees
Parking
- 1 Assigned Subterranean Space
Home Design
- Traditional Architecture
Interior Spaces
- 975 Sq Ft Home
- Property has 1 Level
- Open Floorplan
- Wet Bar
- Window Treatments
- Atrium Windows
- Sliding Windows
- Casement Windows
- Window Screens
- Family Room Off Kitchen
- Wood Flooring
- Home Security System
Kitchen
- Gourmet Kitchen
- Electric Oven or Range
- Cooktop<<rangeHoodToken>>
- <<builtInMicrowave>>
- Ice Maker
- Dishwasher
- Stainless Steel Appliances
- Kitchen Island
- Upgraded Countertops
- Disposal
Bedrooms and Bathrooms
- 2 Main Level Bedrooms
- Walk-In Closet
- 2 Full Bathrooms
Laundry
- Laundry in unit
- Stacked Washer and Dryer
Outdoor Features
- Outdoor Grill
- Porch
Utilities
- Central Air
- Heat Pump System
- Electric Water Heater
Additional Features
- Level Entry For Accessibility
- Energy-Efficient Windows
- Property is in excellent condition
Listing and Financial Details
- Assessor Parcel Number 14-017-192
Community Details
Overview
- Association fees include common area maintenance, exterior building maintenance, management, pool(s), security gate, trash
- High-Rise Condominium
- Westview At Ballston Condos
- Westview At Ballston Metro Subdivision
- Property Manager
Amenities
- Fax or Copying Available
- Common Area
- Community Center
- Meeting Room
- Party Room
- Elevator
Recreation
- Fitness Center
- Community Pool
Pet Policy
- Limit on the number of pets
Ownership History
Purchase Details
Home Financials for this Owner
Home Financials are based on the most recent Mortgage that was taken out on this home.Purchase Details
Home Financials for this Owner
Home Financials are based on the most recent Mortgage that was taken out on this home.Purchase Details
Purchase Details
Home Financials for this Owner
Home Financials are based on the most recent Mortgage that was taken out on this home.Similar Homes in Arlington, VA
Home Values in the Area
Average Home Value in this Area
Purchase History
| Date | Type | Sale Price | Title Company |
|---|---|---|---|
| Deed | $547,500 | First American Title | |
| Deed | $495,000 | -- | |
| Interfamily Deed Transfer | -- | None Available | |
| Interfamily Deed Transfer | -- | None Available | |
| Special Warranty Deed | $410,000 | -- |
Mortgage History
| Date | Status | Loan Amount | Loan Type |
|---|---|---|---|
| Open | $438,000 | New Conventional | |
| Previous Owner | $457,500 | New Conventional | |
| Previous Owner | $470,250 | New Conventional | |
| Previous Owner | $277,600 | New Conventional | |
| Previous Owner | $280,000 | New Conventional |
Property History
| Date | Event | Price | Change | Sq Ft Price |
|---|---|---|---|---|
| 10/26/2021 10/26/21 | Sold | $547,500 | 0.0% | $562 / Sq Ft |
| 09/21/2021 09/21/21 | Pending | -- | -- | -- |
| 09/17/2021 09/17/21 | For Sale | $547,500 | +10.6% | $562 / Sq Ft |
| 12/15/2017 12/15/17 | Sold | $495,000 | -2.8% | $508 / Sq Ft |
| 11/09/2017 11/09/17 | Pending | -- | -- | -- |
| 10/29/2017 10/29/17 | For Sale | $509,000 | -- | $522 / Sq Ft |
Tax History Compared to Growth
Tax History
| Year | Tax Paid | Tax Assessment Tax Assessment Total Assessment is a certain percentage of the fair market value that is determined by local assessors to be the total taxable value of land and additions on the property. | Land | Improvement |
|---|---|---|---|---|
| 2025 | $5,661 | $548,000 | $84,800 | $463,200 |
| 2024 | $5,661 | $548,000 | $84,800 | $463,200 |
| 2023 | $5,428 | $527,000 | $84,800 | $442,200 |
| 2022 | $5,385 | $522,800 | $84,800 | $438,000 |
| 2021 | $5,610 | $544,700 | $84,800 | $459,900 |
| 2020 | $5,180 | $504,900 | $39,000 | $465,900 |
| 2019 | $5,091 | $496,200 | $39,000 | $457,200 |
| 2018 | $4,784 | $475,500 | $39,000 | $436,500 |
| 2017 | $4,784 | $475,500 | $39,000 | $436,500 |
| 2016 | $4,712 | $475,500 | $39,000 | $436,500 |
| 2015 | $4,736 | $475,500 | $39,000 | $436,500 |
| 2014 | $4,540 | $455,800 | $39,000 | $416,800 |
Agents Affiliated with this Home
-
Dana Hofferber
D
Seller's Agent in 2025
Dana Hofferber
Weichert Corporate
(571) 310-4081
10 in this area
20 Total Sales
-
Laurie Moore

Seller's Agent in 2021
Laurie Moore
Samson Properties
(703) 298-2076
1 in this area
12 Total Sales
-
Liezel Dsouza
L
Buyer's Agent in 2021
Liezel Dsouza
Soldsense
(703) 560-3424
1 in this area
51 Total Sales
-
Elizabeth Kovalak

Seller's Agent in 2017
Elizabeth Kovalak
Real Broker, LLC
(703) 582-7125
165 Total Sales
Map
Source: Bright MLS
MLS Number: VAAR2003300
APN: 14-017-192
- 1045 N Utah St Unit 2212
- 1045 N Utah St Unit 2404
- 1050 N Taylor St Unit 1201
- 1024 N Utah St Unit 616
- 1024 N Utah St Unit 116
- 1001 N Vermont St Unit 910
- 1001 N Vermont St Unit 212
- 1001 N Vermont St Unit 805
- 1120 N Taylor St Unit 2
- 1129 N Utah St
- 1029 N Stuart St Unit 526
- 1109 N Vernon St
- 1186 N Utah St
- 851 N Glebe Rd Unit 409
- 851 N Glebe Rd Unit 718
- 851 N Glebe Rd Unit 1304
- 851 N Glebe Rd Unit 1508
- 851 N Glebe Rd Unit 1413
- 851 N Glebe Rd Unit 1418
- 851 N Glebe Rd Unit 601
