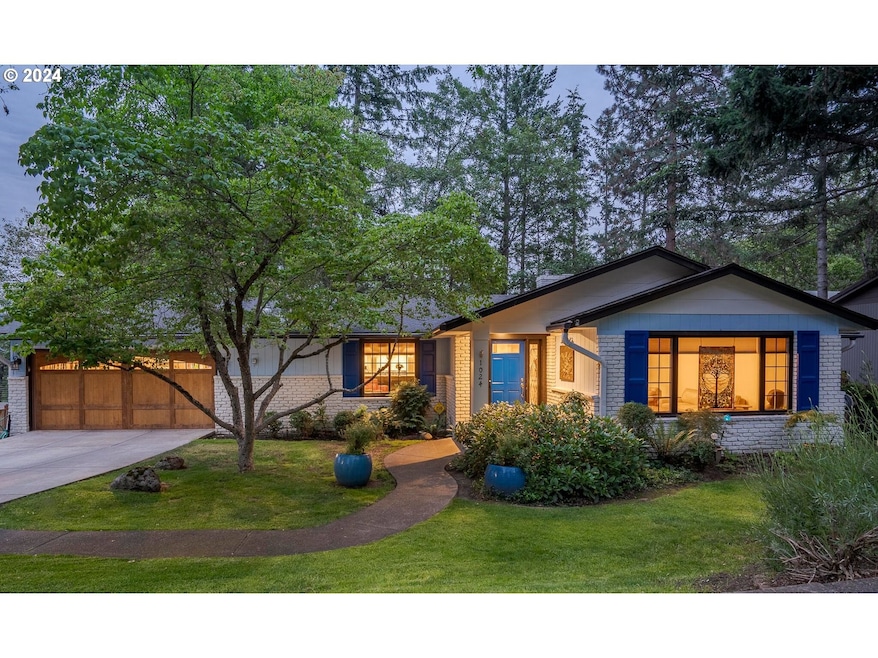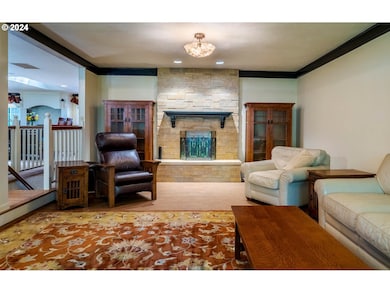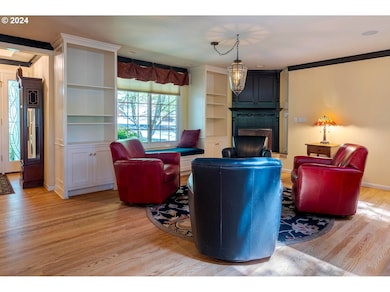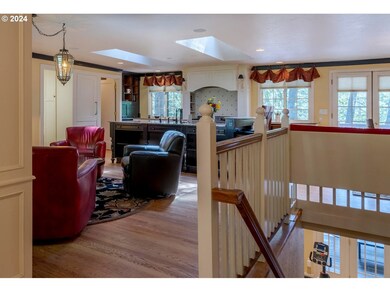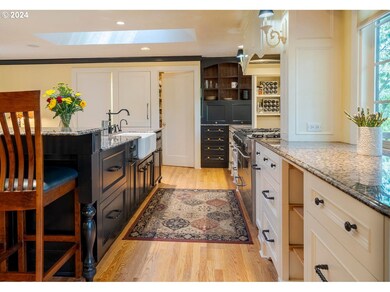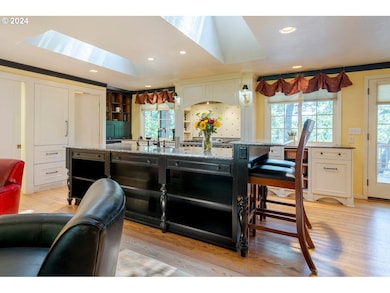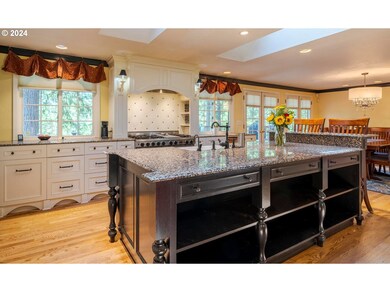
1024 Pinecrest Terrace Ashland, OR 97520
University District NeighborhoodEstimated payment $5,068/month
Highlights
- View of Trees or Woods
- Built-In Refrigerator
- Wooded Lot
- Ashland Middle School Rated A-
- Covered Deck
- Traditional Architecture
About This Home
Charming Updated Home Above the University! Experience serene mountain views & the relaxed Ashland lifestyle in this beautifully remodeled two-level home w/easy access to walking trails & tranquil natural surroundings. This 3 bedroom, 2 bath, 3,142-sf home extensively renovated in 2007 features 4 fireplaces, newly refinished hardwood flooring, open living, dining & family spaces & stunning chef's kitchen w/granite counters, newer Z Line dishwasher & disposal, custom cabinetry, farm sink, Sub-Zero crisper drawers, Sub-Zero refrigerator, 6-burner commercial range, skylights & LeafGuard gutter system with cleanouts. The primary suite includes a private deck, fireplace, spacious media area, office w/built ins & elegant master bath w/soaking tub & separate tile shower. Enjoy two levels of expansive decking, perfect for entertaining, along w/garden beds & mature landscaping. Convenient access to Ashland's amenities w/hiking trail right in the backyard all within a friendly neighborhood.
Home Details
Home Type
- Single Family
Est. Annual Taxes
- $7,702
Year Built
- Built in 1971
Lot Details
- 10,018 Sq Ft Lot
- Fenced
- Terraced Lot
- Sprinkler System
- Wooded Lot
- Landscaped with Trees
- Private Yard
- Garden
- Raised Garden Beds
Parking
- 2 Car Attached Garage
- Driveway
- On-Street Parking
Property Views
- Woods
- Mountain
- Territorial
Home Design
- Traditional Architecture
- Brick Exterior Construction
- Slab Foundation
- Composition Roof
Interior Spaces
- 3,142 Sq Ft Home
- 2-Story Property
- 3 Fireplaces
- Double Pane Windows
- Family Room
- Living Room
- Dining Room
- Natural lighting in basement
- Washer and Dryer
Kitchen
- Built-In Oven
- Built-In Range
- Range Hood
- Built-In Refrigerator
- Dishwasher
- Wine Cooler
- Kitchen Island
- Granite Countertops
- Tile Countertops
- Trash Compactor
- Instant Hot Water
Flooring
- Wood
- Laminate
- Tile
Bedrooms and Bathrooms
- 3 Bedrooms
- Soaking Tub
Outdoor Features
- Covered Deck
- Patio
Schools
- Walker Elementary School
- Ashland Middle School
- Ashland High School
Utilities
- Forced Air Heating and Cooling System
Community Details
- No Home Owners Association
Listing and Financial Details
- Assessor Parcel Number 10090870
Map
Home Values in the Area
Average Home Value in this Area
Tax History
| Year | Tax Paid | Tax Assessment Tax Assessment Total Assessment is a certain percentage of the fair market value that is determined by local assessors to be the total taxable value of land and additions on the property. | Land | Improvement |
|---|---|---|---|---|
| 2025 | $7,702 | $496,790 | $177,360 | $319,430 |
| 2024 | $7,702 | $482,330 | $172,200 | $310,130 |
| 2023 | $7,452 | $468,290 | $167,180 | $301,110 |
| 2022 | $7,213 | $468,290 | $167,180 | $301,110 |
| 2021 | $6,967 | $454,660 | $162,320 | $292,340 |
| 2020 | $6,771 | $441,420 | $157,590 | $283,830 |
| 2019 | $6,665 | $416,090 | $148,560 | $267,530 |
| 2018 | $6,296 | $403,980 | $144,240 | $259,740 |
| 2017 | $6,250 | $403,980 | $144,240 | $259,740 |
| 2016 | $6,087 | $380,800 | $135,970 | $244,830 |
| 2015 | $5,852 | $380,800 | $135,970 | $244,830 |
| 2014 | $5,662 | $358,950 | $128,160 | $230,790 |
Property History
| Date | Event | Price | Change | Sq Ft Price |
|---|---|---|---|---|
| 07/02/2025 07/02/25 | Pending | -- | -- | -- |
| 06/27/2025 06/27/25 | Price Changed | $750,000 | -4.4% | $239 / Sq Ft |
| 06/11/2025 06/11/25 | Price Changed | $784,900 | -1.9% | $250 / Sq Ft |
| 05/15/2025 05/15/25 | Price Changed | $799,900 | -3.0% | $255 / Sq Ft |
| 04/09/2025 04/09/25 | Price Changed | $825,000 | -2.9% | $263 / Sq Ft |
| 03/05/2025 03/05/25 | For Sale | $850,000 | 0.0% | $271 / Sq Ft |
| 03/03/2025 03/03/25 | Pending | -- | -- | -- |
| 01/10/2025 01/10/25 | For Sale | $850,000 | 0.0% | $271 / Sq Ft |
| 11/12/2024 11/12/24 | Pending | -- | -- | -- |
| 09/12/2024 09/12/24 | Price Changed | $850,000 | -2.9% | $271 / Sq Ft |
| 06/26/2024 06/26/24 | Price Changed | $875,000 | -2.7% | $278 / Sq Ft |
| 06/06/2024 06/06/24 | For Sale | $899,000 | +44.4% | $286 / Sq Ft |
| 12/10/2018 12/10/18 | Sold | $622,750 | -8.4% | $198 / Sq Ft |
| 11/13/2018 11/13/18 | Pending | -- | -- | -- |
| 06/01/2018 06/01/18 | For Sale | $679,500 | -- | $216 / Sq Ft |
Purchase History
| Date | Type | Sale Price | Title Company |
|---|---|---|---|
| Warranty Deed | $622,750 | First American Title | |
| Warranty Deed | $625,000 | Amerititle |
Mortgage History
| Date | Status | Loan Amount | Loan Type |
|---|---|---|---|
| Previous Owner | $600,000 | Unknown |
Similar Homes in Ashland, OR
Source: Regional Multiple Listing Service (RMLS)
MLS Number: 24592289
APN: 10090870
- 1037 Pinecrest Terrace
- 1379 Ponderosa Dr
- 1556 Windsor St
- 1320 Prospect St
- 970 Elkader St
- 1768 Crestview Dr
- 1320 Madrone St
- 1120 Beswick Way
- 1820 Crestview Dr
- 769 S Mountain Ave
- 0 Emma St Unit 220203688
- 759 S Mountain Ave
- 1565 Siskiyou Blvd Unit 18
- 1108 Park St
- 1924 Mohawk St
- 0 Oregon 66 Unit 220203024
- 1059 Terra Ave
- 802 Beach St
- 2023 Siskiyou Blvd
- 750 Park St
- 2234 Siskiyou Blvd
- 862 Siskiyou Blvd
- 671 Siskiyou Blvd
- 2525 Ashland St
- 365 Scenic Dr Unit Scenic Studio
- 91 Randy St Unit 91 Randy St
- 84 W Nevada St Unit 84 A
- 220 Holiday Ln
- 233 Eva Way
- 100 N Pacific Hwy
- 933 N Rose St
- 1108 N Rose St
- 249 W Glenwood Rd Unit 1
- 353 Dalton St
- 111 Vancouver Ave
- 614 J St Unit 614 J St
- 121 S Holly St
- 406 W Main St
- 1468 Andrew Dr
- 645 Royal Ave
