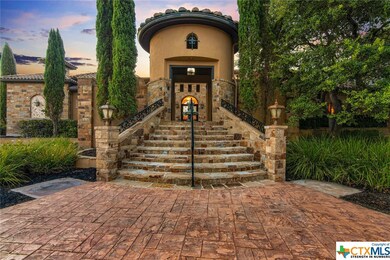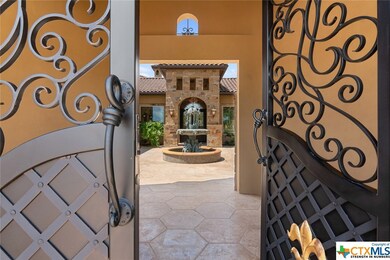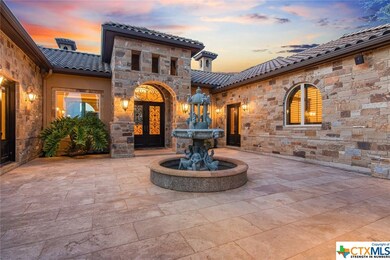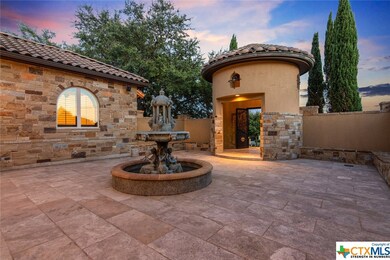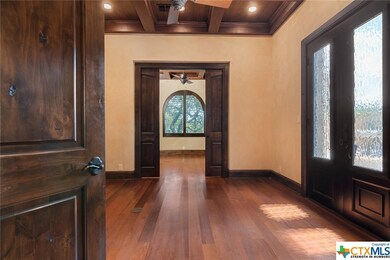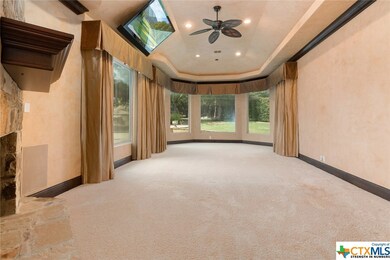
1024 Spanish Trail New Braunfels, TX 78132
Comal NeighborhoodHighlights
- Basketball Court
- In Ground Spa
- Gated Community
- Hoffmann Lane Elementary School Rated A
- Garage Apartment
- 2.15 Acre Lot
About This Home
As of June 2023A true Texas LUXURY estate, & car enthusiasts DREAM! Enter through Spanish style courtyard, surrounded by custom Durango doors, & accented by large fountain! Inside the extravagance continues. Owner's wing features an oversized, dual room office with a built in steel-clad safe room. The owner's suite features custom made silk draperies that are automated with the sun,stone fireplace, coffee bar & access to backyard. Owner's en suite rivals the best luxury hotels w/ opulent chandelier over a jetted tub surrounded by marble, backed up by luxurious steam shower. The luxuries continue into the rest of the home w/ features including: dual island chef's kitchen, caterer's kitchen, theater room w/ stadium seating, wine room, game room w/custom built in bar, retractable glass wall leading to resort style pool/spa w/ adjacent outdoor kitchen, fire pit & putting green. 4 bay garage on main home features lift ready ceiling heights, & additional workshop/storage, restroom & machine shop.
Last Agent to Sell the Property
Black Label Real Estate Adviso License #0501259 Listed on: 08/06/2020
Last Buyer's Agent
NON-MEMBER AGENT TEAM
Non Member Office
Home Details
Home Type
- Single Family
Est. Annual Taxes
- $38,919
Year Built
- Built in 2010
Lot Details
- 2.15 Acre Lot
- South Facing Home
- Dog Run
- Wrought Iron Fence
- Back Yard Fenced
- Mature Trees
HOA Fees
- $65 Monthly HOA Fees
Parking
- 3 Car Attached Garage
- Garage Apartment
- Multiple Garage Doors
- Garage Door Opener
- Outside Parking
Home Design
- Slab Foundation
- Foam Insulation
- Tile Roof
- Clay Roof
- Stone Veneer
- Masonry
- Stucco
Interior Spaces
- 9,220 Sq Ft Home
- Property has 2 Levels
- Crown Molding
- Coffered Ceiling
- Tray Ceiling
- High Ceiling
- Ceiling Fan
- Chandelier
- Raised Hearth
- Gas Fireplace
- Propane Fireplace
- Living Room with Fireplace
- 4 Fireplaces
- Formal Dining Room
- Game Room
- Inside Utility
- Walkup Attic
- Property Views
Kitchen
- Built-In Oven
- Gas Cooktop
- Ice Maker
- Dishwasher
- Wine Refrigerator
- Disposal
Flooring
- Wood
- Carpet
- Marble
- Tile
Bedrooms and Bathrooms
- 6 Bedrooms
- Primary Bedroom on Main
- Fireplace in Bedroom
- In-Law or Guest Suite
- Double Vanity
- Bidet
Laundry
- Laundry Room
- Laundry on lower level
- Dryer
Home Security
- Security System Owned
- Security Lights
Eco-Friendly Details
- Energy-Efficient Insulation
Pool
- In Ground Spa
- Gunite Pool
- Outdoor Pool
- Waterfall Pool Feature
- Pool Sweep
Outdoor Features
- Basketball Court
- Outdoor Water Feature
- Outdoor Kitchen
- Fire Pit
- Porch
- Porch Refrigerator
Utilities
- Multiple cooling system units
- Central Heating and Cooling System
- Heating System Powered By Owned Propane
- Propane
- Natural Gas Connected
- Tankless Water Heater
- Water Softener is Owned
- Aerobic Septic System
- High Speed Internet
- Cable TV Available
Listing and Financial Details
- Assessor Parcel Number 145229
Community Details
Overview
- Havenwood At Hunters Crossing Poa
- Havenwood At Hunters Crossing 3 Subdivision
Recreation
- Sport Court
- Community Playground
- Community Pool or Spa Combo
Security
- Controlled Access
- Gated Community
- Security Lighting
Amenities
- Elevator
Ownership History
Purchase Details
Purchase Details
Home Financials for this Owner
Home Financials are based on the most recent Mortgage that was taken out on this home.Purchase Details
Purchase Details
Purchase Details
Purchase Details
Similar Homes in New Braunfels, TX
Home Values in the Area
Average Home Value in this Area
Purchase History
| Date | Type | Sale Price | Title Company |
|---|---|---|---|
| Special Warranty Deed | -- | None Listed On Document | |
| Vendors Lien | -- | Providence Title Company | |
| Interfamily Deed Transfer | -- | None Available | |
| Warranty Deed | -- | None Available | |
| Warranty Deed | -- | Ameripoint Title N B | |
| Special Warranty Deed | -- | Fatico Bulverde |
Mortgage History
| Date | Status | Loan Amount | Loan Type |
|---|---|---|---|
| Previous Owner | $750,000 | Credit Line Revolving | |
| Previous Owner | $1,870,000 | Assumption |
Property History
| Date | Event | Price | Change | Sq Ft Price |
|---|---|---|---|---|
| 06/27/2025 06/27/25 | Price Changed | $3,444,001 | 0.0% | $374 / Sq Ft |
| 06/27/2025 06/27/25 | For Sale | $3,444,000 | 0.0% | $374 / Sq Ft |
| 05/08/2025 05/08/25 | Price Changed | $3,444,000 | -1.5% | $374 / Sq Ft |
| 02/07/2025 02/07/25 | For Sale | $3,495,000 | -11.5% | $379 / Sq Ft |
| 06/30/2023 06/30/23 | Sold | -- | -- | -- |
| 06/30/2023 06/30/23 | Sold | -- | -- | -- |
| 05/23/2023 05/23/23 | Pending | -- | -- | -- |
| 01/27/2023 01/27/23 | For Sale | $3,950,000 | 0.0% | $428 / Sq Ft |
| 10/20/2022 10/20/22 | For Sale | $3,950,000 | +58.6% | $428 / Sq Ft |
| 01/25/2021 01/25/21 | Sold | -- | -- | -- |
| 12/26/2020 12/26/20 | Pending | -- | -- | -- |
| 08/06/2020 08/06/20 | For Sale | $2,490,000 | -- | $270 / Sq Ft |
Tax History Compared to Growth
Tax History
| Year | Tax Paid | Tax Assessment Tax Assessment Total Assessment is a certain percentage of the fair market value that is determined by local assessors to be the total taxable value of land and additions on the property. | Land | Improvement |
|---|---|---|---|---|
| 2023 | $38,919 | $2,749,250 | $287,020 | $2,462,230 |
| 2022 | $45,588 | $2,822,410 | $261,450 | $2,560,960 |
| 2021 | $34,219 | $2,013,020 | $120,780 | $1,892,240 |
| 2020 | $32,761 | $1,855,720 | $109,270 | $1,746,450 |
| 2019 | $34,177 | $1,892,820 | $103,520 | $1,789,300 |
| 2018 | $31,090 | $1,709,560 | $92,020 | $1,617,540 |
| 2017 | $30,280 | $1,675,370 | $87,420 | $1,587,950 |
| 2016 | $30,002 | $1,659,960 | $69,710 | $1,590,250 |
| 2015 | $22,610 | $1,644,430 | $59,260 | $1,585,170 |
| 2014 | $22,610 | $1,587,870 | $59,260 | $1,528,610 |
Agents Affiliated with this Home
-
Derrik Hammer

Seller's Agent in 2025
Derrik Hammer
Hammer Real Estate Company
(817) 229-3405
4 in this area
38 Total Sales
-
McKenzie Peek

Seller's Agent in 2023
McKenzie Peek
Keller Williams Legacy
(512) 787-0407
3 in this area
19 Total Sales
-
Amber Dicaro-Montanio

Seller's Agent in 2021
Amber Dicaro-Montanio
Black Label Real Estate Adviso
(210) 952-5554
19 in this area
56 Total Sales
-
N
Buyer's Agent in 2021
NON-MEMBER AGENT TEAM
Non Member Office
Map
Source: Central Texas MLS (CTXMLS)
MLS Number: 418613
APN: 22-0104-0303-00
- 1028 Spanish Trail
- 707 Haven Point Loop
- 791 Haven Point Loop
- 1064 Spanish Trail
- 2617 Red Bud Way
- 2276 Granada Hills
- 2542 Black Bear Dr
- 2315 Haven Bluff Ct
- 2209 Deer Run Ridge
- 2326 Haven Bluff Ct
- 2618 Red Bud Way
- 2106 Granada Hills
- 2652 Trophy Point
- 1014 Bridlewood
- 1038 Bridlewood
- 2194 Ranch Loop Dr
- 688 Cambridge Dr
- 750 Cambridge Dr
- 115 Laurel Wood
- 2127 Oakwood Hollow

