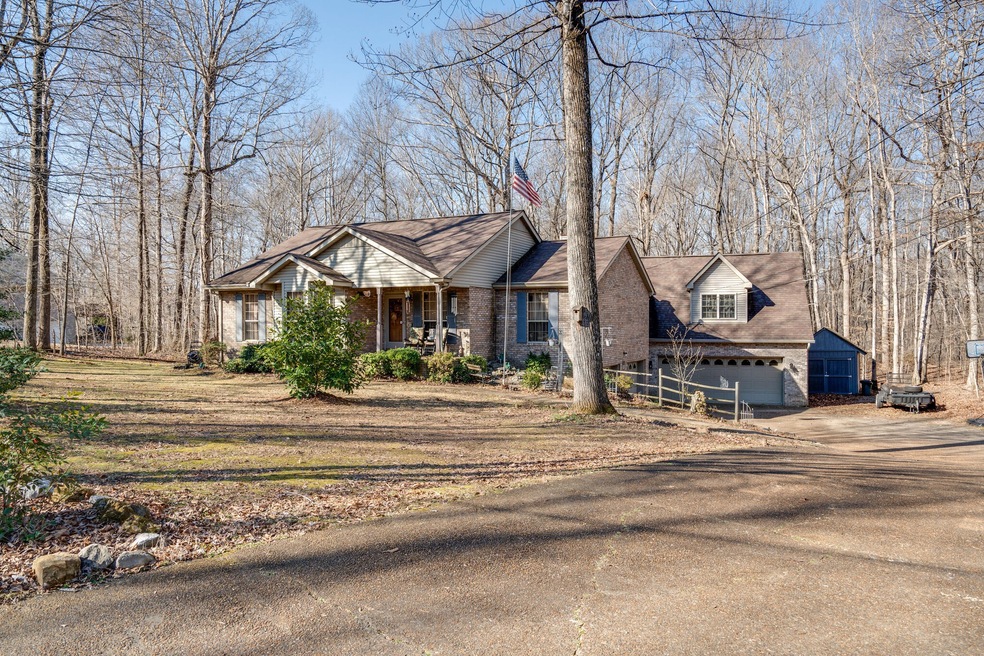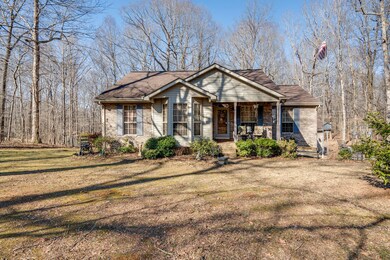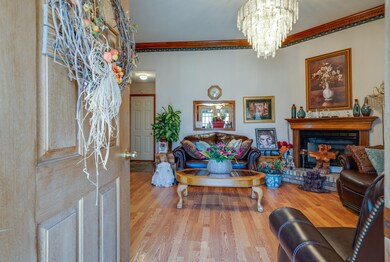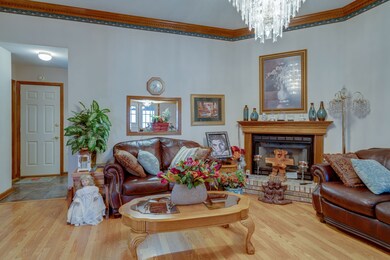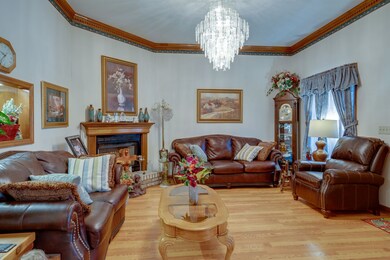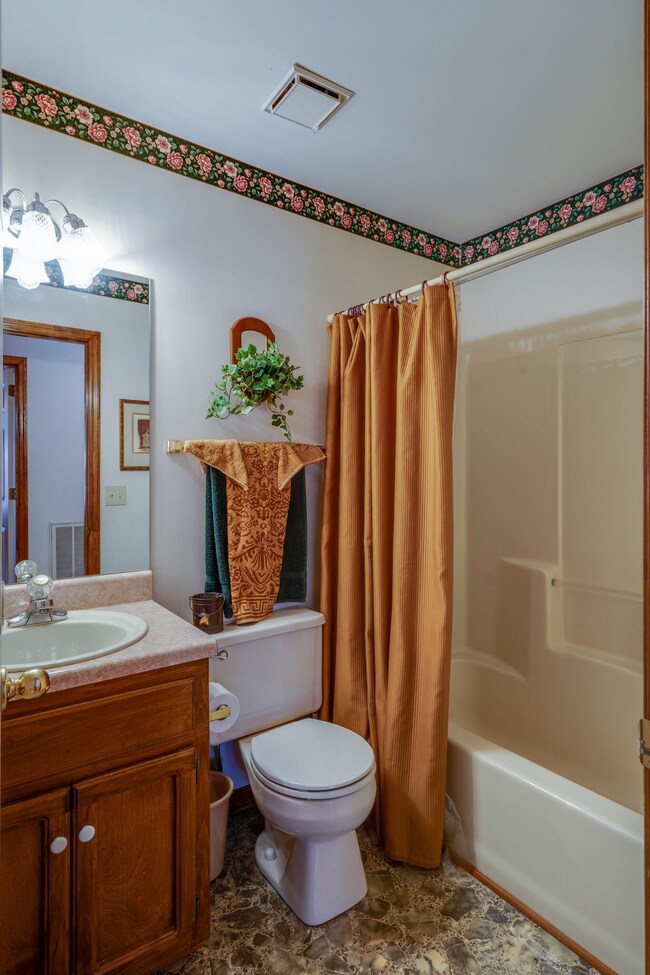
1024 Steven Springs Ct Joelton, TN 37080
Estimated Value: $409,000 - $515,000
Highlights
- 1.17 Acre Lot
- 2 Fireplaces
- Covered patio or porch
- Wooded Lot
- No HOA
- Screened Deck
About This Home
As of March 2022This Beautiful all brick home is ready for it's new owner. The house is nestled on a large beautiful wooded lot and offers lots of privacy. The things you will love about the house are as followed, the 4 car garage ( which is large enough to store a boat) and a cozy heated and cooled all season room off the back of the house. Cozy up by 1 of the 2 gas fireplaces that is perfect on a cold night. This home has lots of character with beautiful wood trim and a stunning chandelier in the great room. There are wood laminate floors in the main living areas and all kitchen appliances remain. Home is on a dead end street.
Last Agent to Sell the Property
Keller Williams Realty - Murfreesboro License #328708 Listed on: 02/03/2022

Home Details
Home Type
- Single Family
Est. Annual Taxes
- $2,246
Year Built
- Built in 1993
Lot Details
- 1.17 Acre Lot
- Wooded Lot
Parking
- 4 Car Garage
- Garage Door Opener
- Driveway
Home Design
- Brick Exterior Construction
- Combination Foundation
Interior Spaces
- Property has 2 Levels
- Ceiling Fan
- 2 Fireplaces
- Interior Storage Closet
Kitchen
- Microwave
- Dishwasher
Flooring
- Carpet
- Laminate
- Vinyl
Bedrooms and Bathrooms
- 3 Main Level Bedrooms
- 2 Full Bathrooms
Outdoor Features
- Screened Deck
- Covered patio or porch
- Outdoor Storage
Schools
- East Cheatham Elementary School
- Sycamore Middle School
- Sycamore High School
Utilities
- Air Filtration System
- Cooling System Mounted To A Wall/Window
- Central Heating
- Heating System Uses Natural Gas
- Septic Tank
Community Details
- No Home Owners Association
- Crossing At New Hope S 2 Subdivision
Listing and Financial Details
- Assessor Parcel Number 039P A 04600 000
Ownership History
Purchase Details
Purchase Details
Purchase Details
Purchase Details
Similar Homes in the area
Home Values in the Area
Average Home Value in this Area
Purchase History
| Date | Buyer | Sale Price | Title Company |
|---|---|---|---|
| Gower Anthony W | $105,900 | -- | |
| Homebuilders Homebuilders J | $35,000 | -- | |
| C D R Development Inc | -- | -- | |
| C D R Development Inc | -- | -- |
Property History
| Date | Event | Price | Change | Sq Ft Price |
|---|---|---|---|---|
| 03/25/2022 03/25/22 | Sold | $475,000 | +5.6% | $204 / Sq Ft |
| 02/09/2022 02/09/22 | Pending | -- | -- | -- |
| 02/03/2022 02/03/22 | For Sale | $449,900 | -- | $193 / Sq Ft |
Tax History Compared to Growth
Tax History
| Year | Tax Paid | Tax Assessment Tax Assessment Total Assessment is a certain percentage of the fair market value that is determined by local assessors to be the total taxable value of land and additions on the property. | Land | Improvement |
|---|---|---|---|---|
| 2024 | $2,036 | $117,650 | $17,700 | $99,950 |
| 2023 | $2,377 | $83,450 | $8,275 | $75,175 |
| 2022 | $2,246 | $83,450 | $8,275 | $75,175 |
| 2021 | $2,246 | $83,450 | $8,275 | $75,175 |
| 2020 | $2,246 | $83,450 | $8,275 | $75,175 |
| 2019 | $2,246 | $83,450 | $8,275 | $75,175 |
| 2018 | $2,353 | $74,950 | $6,425 | $68,525 |
| 2017 | $2,226 | $74,950 | $6,425 | $68,525 |
| 2016 | $2,118 | $74,950 | $6,425 | $68,525 |
| 2015 | $1,711 | $56,675 | $6,425 | $50,250 |
| 2014 | $1,711 | $56,675 | $6,425 | $50,250 |
Agents Affiliated with this Home
-
Crystal Ragan

Seller's Agent in 2022
Crystal Ragan
Keller Williams Realty - Murfreesboro
(615) 956-5250
2 in this area
126 Total Sales
-
Hailey Gillum

Buyer's Agent in 2022
Hailey Gillum
Compass RE
(615) 474-7797
1 in this area
108 Total Sales
Map
Source: Realtracs
MLS Number: 2352830
APN: 039P-A-046.00
- 1008 Willowbank Ct
- 1368 Jason Cir
- 7247 Old Clarksville Pike
- 2110 Bracey Cir
- 1029 Aubrey Dr
- 2633 Bearwallow Rd
- 0 Carl Perry Rd
- 1120 Jacobs Ct
- 0 W Side Rd Unit RTC2756551
- 6220 Lake Rd
- 0 Morgan Unit RTC2905009
- 0 Morgan Unit RTC2905011
- 0 Morgan Unit RTC2905012
- 7159 Harper Rd
- 0 Marrowbone Lake Rd
- 6728 Clarksville Pike
- 0 Raybon Binkley Rd
- 102 Quail Trail
- 0 Cherokee Ct
- 0 Fox Dr Unit RTC2538178
- 1024 Steven Springs Ct
- 1018 Steven Springs Ct
- 1048 Steven Springs Ct
- 1012 Steven Springs Ct
- 1103 Steven Springs Ct
- 1015 Steven Springs Ct
- 1023 Steven Springs Ct
- 1006 Megan Ct
- 1014 Steven Springs Ct
- 6 Steven Springs Ct
- 1196 Forest Crossing
- 1003 Bonnie Ct
- 1006 Steven Springs Ct
- 1008 Megan Ct
- 1007 Megan Ct
- 1001 Bonnie Ct
- 1009 Megan Ct
- 1180 Forest Crossing
- 1102 Steven Springs Ct
- 1195 Forest Crossing
