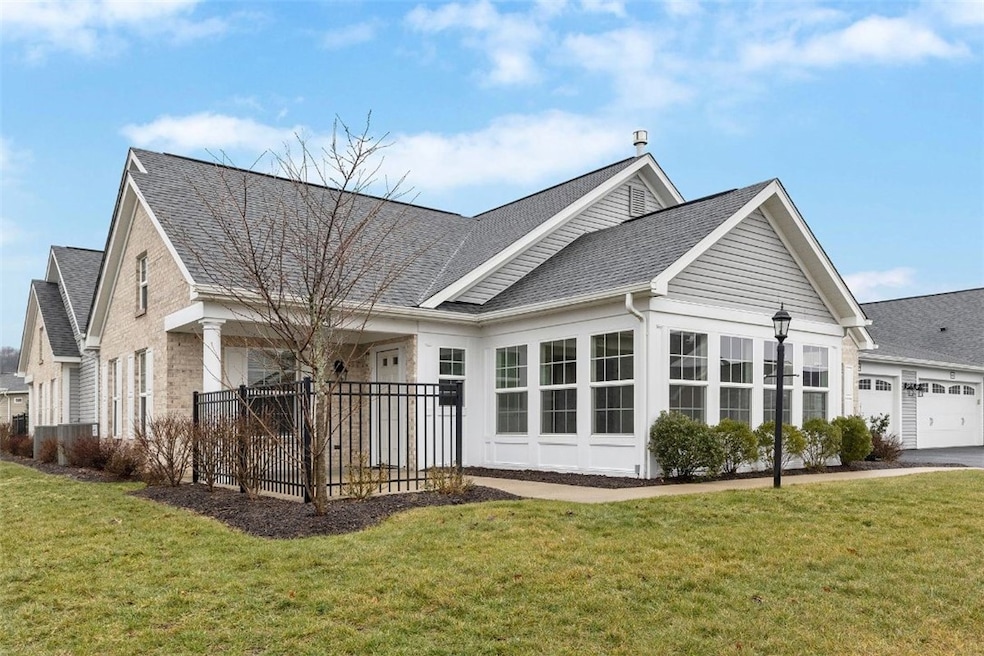
$499,000
- 2 Beds
- 2.5 Baths
- 2,975 Sq Ft
- 203 Providence Ct
- Valencia, PA
One level living and a reduced maintenance lifestyle awaits in Adams Crossing. First floor is mainly hardwood flooring with 9' ceilings. Greet guests in the 16' cathedral entry and double tray ceiling in first floor hallway. French doors to study off entry. Center island kitchen with granite countertops and S/S appliances. Sunroom offers walls of windows and skylights and is just off the
Lee Blystone RE/MAX SELECT REALTY





