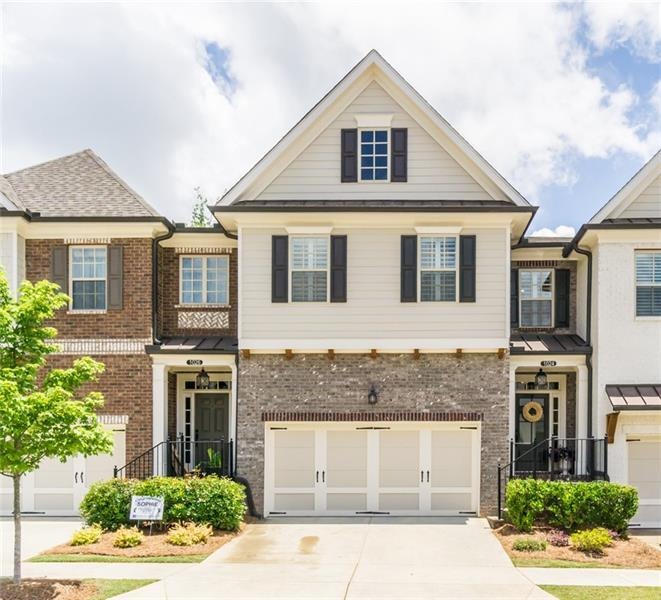
$720,000
- 4 Beds
- 3.5 Baths
- 3,018 Sq Ft
- 2006 Towneship Trail
- Roswell, GA
BEST VALUE! Priced to Sell Quickly! Welcome to 2006 Towneship Trail in Historic Roswell – a like-new end-unit townhome in a gated community, just steps from Canton Street. The main floor features an open-concept living space with hardwood floors throughout, including a cozy living room with a fireplace, seamlessly flowing into the gourmet kitchen. The kitchen boasts white cabinetry, an
Isabelle Gibson Harry Norman Realtors
